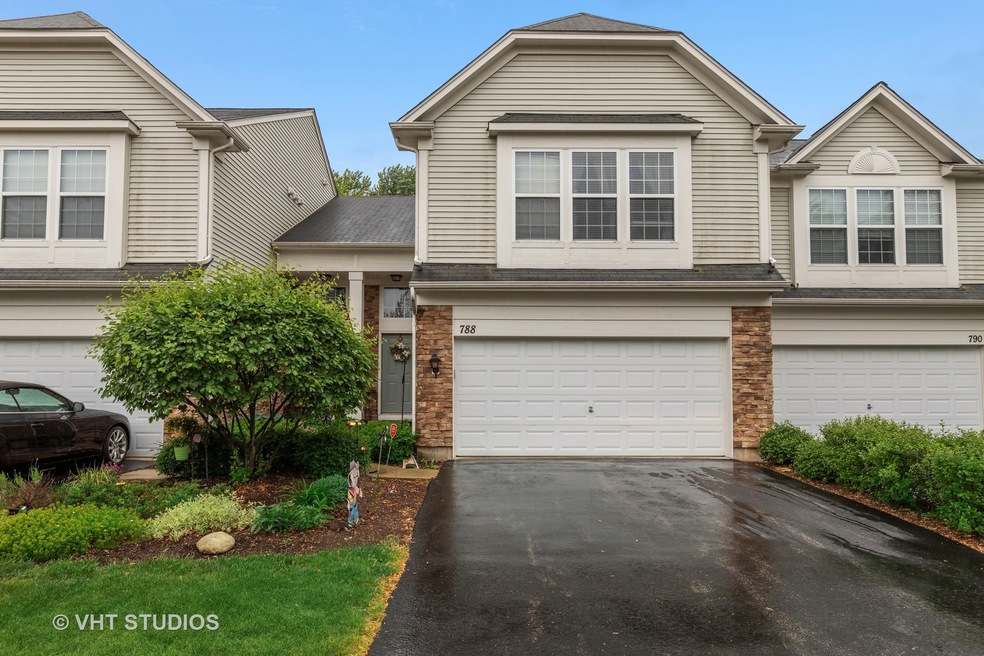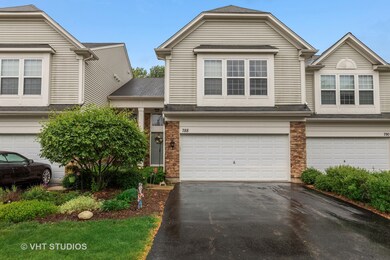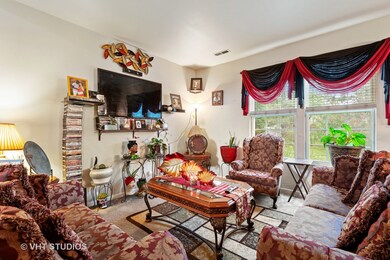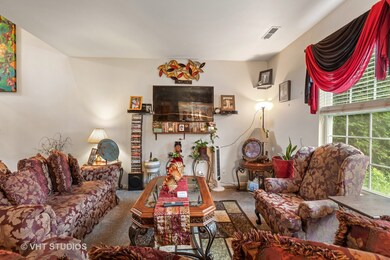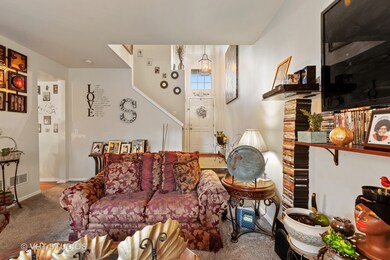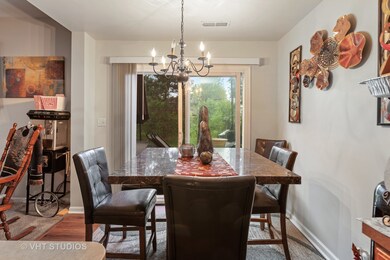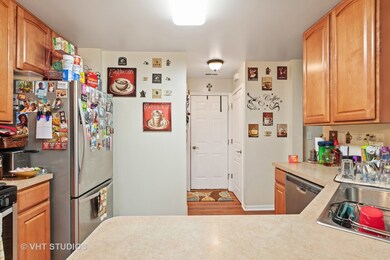
788 Pointe Dr Unit 23 Crystal Lake, IL 60014
Estimated Value: $266,750 - $294,000
Highlights
- L-Shaped Dining Room
- Stainless Steel Appliances
- Patio
- Crystal Lake Central High School Rated A
- 2 Car Attached Garage
- Central Air
About This Home
As of August 2021Excellent Location Within Walking Distance To Metra Train....Perfect For The Commuter! Very well cared for 2 story town home with attached 2 car garage. Open Kitchen with Maple cabinets and Newer stainless steel appliances, washer and dryer, large great room with slider to patio and 9 foot ceilings. Upstairs is the large master with walk-in closet, and 2 additional bedrooms. Hurry! This One Is Real Nice and Will Be Gone Before You Know It!!! Professional Pictures Coming Soon!
Townhouse Details
Home Type
- Townhome
Est. Annual Taxes
- $5,335
Year Built
- Built in 2006
Lot Details
- 0.38
HOA Fees
- $191 Monthly HOA Fees
Parking
- 2 Car Attached Garage
- Garage Transmitter
- Garage Door Opener
- Driveway
- Parking Included in Price
Home Design
- Slab Foundation
- Concrete Perimeter Foundation
Interior Spaces
- 1,521 Sq Ft Home
- 2-Story Property
- L-Shaped Dining Room
- Laminate Flooring
Kitchen
- Range
- Microwave
- Dishwasher
- Stainless Steel Appliances
- Disposal
Bedrooms and Bathrooms
- 3 Bedrooms
- 3 Potential Bedrooms
Laundry
- Laundry on main level
- Dryer
- Washer
Home Security
Outdoor Features
- Patio
Schools
- Canterbury Elementary School
- Hannah Beardsley Middle School
- Crystal Lake Central High School
Utilities
- Central Air
- Heating System Uses Natural Gas
Community Details
Overview
- Association fees include insurance, lawn care, snow removal
- 4 Units
- Association Phone (815) 459-9187
- Lakeside Pointe Subdivision
- Property managed by Lakeside Point/Northwest Property & Fin Mgt
Pet Policy
- Dogs and Cats Allowed
Additional Features
- Common Area
- Carbon Monoxide Detectors
Ownership History
Purchase Details
Home Financials for this Owner
Home Financials are based on the most recent Mortgage that was taken out on this home.Purchase Details
Home Financials for this Owner
Home Financials are based on the most recent Mortgage that was taken out on this home.Similar Homes in the area
Home Values in the Area
Average Home Value in this Area
Purchase History
| Date | Buyer | Sale Price | Title Company |
|---|---|---|---|
| Pena Joel Cervantes | $208,500 | None Available | |
| Goh Christopher | $215,965 | Pmt |
Mortgage History
| Date | Status | Borrower | Loan Amount |
|---|---|---|---|
| Open | Pena Joel Cervantes | $6,000 | |
| Closed | Pena Joel Cervantes | $6,000 | |
| Open | Pena Joel Cervantes | $204,330 | |
| Closed | Pena Joel Cervantes | $204,330 | |
| Closed | Pena Joel Cervantes | $204,330 | |
| Previous Owner | Goh Christopher | $194,368 |
Property History
| Date | Event | Price | Change | Sq Ft Price |
|---|---|---|---|---|
| 08/02/2021 08/02/21 | Sold | $208,100 | +1.6% | $137 / Sq Ft |
| 05/30/2021 05/30/21 | Pending | -- | -- | -- |
| 05/27/2021 05/27/21 | For Sale | $204,900 | 0.0% | $135 / Sq Ft |
| 05/07/2019 05/07/19 | Rented | $1,550 | 0.0% | -- |
| 04/25/2019 04/25/19 | Under Contract | -- | -- | -- |
| 04/22/2019 04/22/19 | For Rent | $1,550 | -- | -- |
Tax History Compared to Growth
Tax History
| Year | Tax Paid | Tax Assessment Tax Assessment Total Assessment is a certain percentage of the fair market value that is determined by local assessors to be the total taxable value of land and additions on the property. | Land | Improvement |
|---|---|---|---|---|
| 2023 | $5,997 | $65,132 | $5,786 | $59,346 |
| 2022 | $5,748 | $60,680 | $5,222 | $55,458 |
| 2021 | $5,460 | $56,531 | $4,865 | $51,666 |
| 2020 | $5,335 | $54,530 | $4,693 | $49,837 |
| 2019 | $5,210 | $52,192 | $4,492 | $47,700 |
| 2018 | $5,040 | $49,490 | $4,150 | $45,340 |
| 2017 | $5,033 | $46,623 | $3,910 | $42,713 |
| 2016 | $4,931 | $43,728 | $3,667 | $40,061 |
| 2013 | -- | $36,420 | $3,420 | $33,000 |
Agents Affiliated with this Home
-
Kay Wirth

Seller's Agent in 2021
Kay Wirth
RE/MAX Suburban
(815) 354-5394
42 in this area
112 Total Sales
-
Brenda Puga Alfonzo
B
Buyer's Agent in 2021
Brenda Puga Alfonzo
Brenda E Puga
(847) 373-1942
3 in this area
125 Total Sales
-
Tyler Lewke

Buyer's Agent in 2019
Tyler Lewke
Keller Williams Success Realty
(815) 307-2316
152 in this area
1,017 Total Sales
Map
Source: Midwest Real Estate Data (MRED)
MLS Number: 11102912
APN: 19-10-106-048
- +/-5.72 Acres S Illinois Route 31
- 4419 NW Highway
- 4717 Wallens Dr
- 315 Greenview Dr
- 4524 S Nancy Dr
- 6621 Scott Ln
- 5003 Valerie Dr
- 923 Crookedstick Ct
- 940 Crookedstick Ct
- 172 Ashton Ln
- 290 E Congress Pkwy
- 217 Forestview Dr
- 0 Arthur Lot 33 St Unit MRD12290266
- 0 Arthur Lot 026 St Unit MRD12290197
- 0 Arthur Lot 32 St Unit MRD12290256
- 0 Arthur Lot 28 St Unit MRD12290223
- 0 Arthur Lot 27 St Unit MRD12290210
- 0 Arthur Lot 024 St Unit MRD12290187
- 0 Arthur Lot 023 St Unit MRD12289968
- 0 Arthur Lot 022 St Unit MRD12289886
- 786 Pointe Dr Unit 22
- 784 Pointe Dr Unit 21
- 790 Pointe Dr Unit 24
- 788 Pointe Dr Unit 23
- 5012 Drive in Ln Unit 1
- 5010 Drive in Ln
- 802 Pointe Dr Unit 15
- 798 Pointe Dr Unit 13
- 800 Pointe Dr Unit 14
- 796 Pointe Dr
- 794 Pointe Dr Unit 11
- 5014 Drive in Ln
- 780 Pointe Dr Unit 35
- 772 Pointe Dr Unit 31
- 778 Pointe Dr Unit 34
- 776 Pointe Dr Unit 33
- 774 Pointe Dr Unit 32
- 772 Pointe Dr Unit 772
- 791 Pointe Dr Unit 172
- 793 Pointe Dr Unit 171
