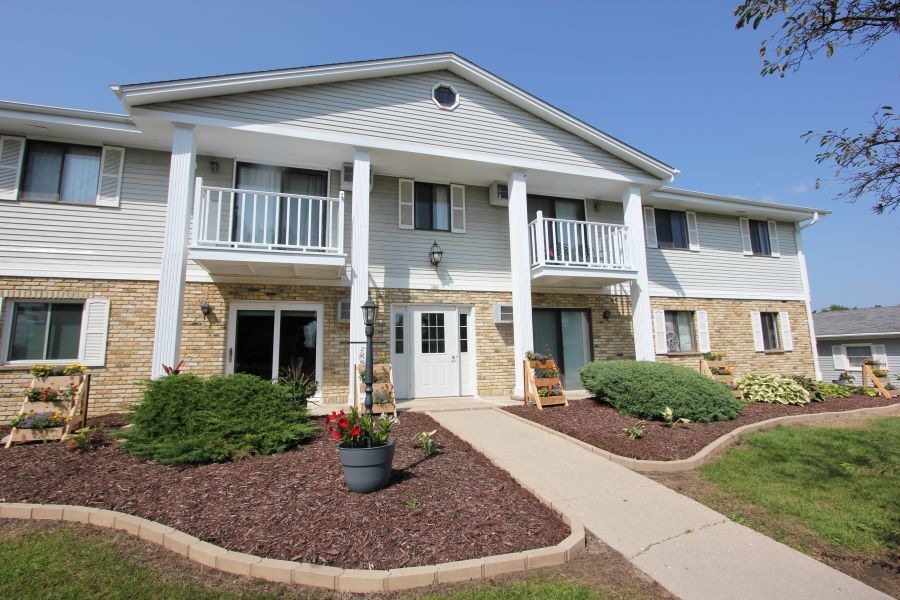
788 S River Rd Unit 5 West Bend, WI 53095
Highlights
- Clubhouse
- 1 Car Detached Garage
- Grab Bar In Bathroom
- Fair Park Elementary School Rated A-
- 1-Story Property
About This Home
As of October 2024Affordable 1st floor unit faces private courtyard! Features of 2 BR, 1 bath condo include 2022 updated KIT w/granite counters, Kohler faucet, flooring, backsplash. Updated toilet, Kohler faucet, & walk-in shower w/2 grab bars 2022. Patio doors to concrete patio. Primary BR has walk-thru closet to main BA, also accessed by hallway door. New washer, dryer, hot water heater June 2024. Basement has 2 rooms for private storage w/freshly painted floor & walls. 1 single garage, plus single assigned space. Association assessment has done landscaping, power washing, painting all trim, porches, new exterior & lobby doors August 2024. Future association work planned: new flooring in common hallways winter 2024-25. Pets: 1 dog or 1 cat, bird or fish. Smoke detectors connected to West Bend Fire Dept.
Last Agent to Sell the Property
Shorewest Realtors, Inc. Brokerage Email: PropertyInfo@shorewest.com License #69212-94 Listed on: 08/22/2024

Last Buyer's Agent
Shorewest Realtors, Inc. Brokerage Email: PropertyInfo@shorewest.com License #69212-94 Listed on: 08/22/2024

Property Details
Home Type
- Condominium
Est. Annual Taxes
- $1,093
Parking
- 1 Car Detached Garage
Home Design
- Brick Exterior Construction
- Clad Trim
Interior Spaces
- 1,066 Sq Ft Home
- 1-Story Property
- Basement Fills Entire Space Under The House
Kitchen
- Oven
- Range
- Microwave
- Dishwasher
- Disposal
Bedrooms and Bathrooms
- 2 Bedrooms
- 1 Full Bathroom
Laundry
- Dryer
- Washer
Schools
- Badger Middle School
Additional Features
- Grab Bar In Bathroom
- Window Unit Cooling System
Listing and Financial Details
- Assessor Parcel Number 291 11191343035
Community Details
Overview
- Property has a Home Owners Association
- Association fees include lawn maintenance, snow removal, water, sewer, common area maintenance, trash, replacement reserve, common area insur
Amenities
- Clubhouse
Ownership History
Purchase Details
Home Financials for this Owner
Home Financials are based on the most recent Mortgage that was taken out on this home.Similar Homes in West Bend, WI
Home Values in the Area
Average Home Value in this Area
Purchase History
| Date | Type | Sale Price | Title Company |
|---|---|---|---|
| Condominium Deed | $162,000 | -- |
Mortgage History
| Date | Status | Loan Amount | Loan Type |
|---|---|---|---|
| Open | $145,000 | Purchase Money Mortgage |
Property History
| Date | Event | Price | Change | Sq Ft Price |
|---|---|---|---|---|
| 10/11/2024 10/11/24 | Sold | $162,000 | -3.6% | $152 / Sq Ft |
| 08/22/2024 08/22/24 | For Sale | $168,000 | -- | $158 / Sq Ft |
Tax History Compared to Growth
Tax History
| Year | Tax Paid | Tax Assessment Tax Assessment Total Assessment is a certain percentage of the fair market value that is determined by local assessors to be the total taxable value of land and additions on the property. | Land | Improvement |
|---|---|---|---|---|
| 2024 | $1,235 | $107,900 | $15,000 | $92,900 |
| 2023 | $1,092 | $73,300 | $8,000 | $65,300 |
| 2022 | $1,122 | $73,300 | $8,000 | $65,300 |
| 2021 | $1,128 | $73,300 | $8,000 | $65,300 |
| 2020 | $1,159 | $73,300 | $8,000 | $65,300 |
| 2019 | $1,105 | $73,300 | $8,000 | $65,300 |
| 2018 | $1,083 | $73,300 | $8,000 | $65,300 |
| 2017 | $1,386 | $80,000 | $8,000 | $72,000 |
| 2016 | $1,386 | $80,000 | $8,000 | $72,000 |
| 2015 | $1,393 | $80,000 | $8,000 | $72,000 |
| 2014 | $1,486 | $80,000 | $8,000 | $72,000 |
| 2013 | $1,607 | $80,000 | $8,000 | $72,000 |
Agents Affiliated with this Home
-
Susan German

Seller's Agent in 2024
Susan German
Shorewest Realtors, Inc.
(262) 305-8603
6 in this area
42 Total Sales
Map
Source: Metro MLS
MLS Number: 1888478
APN: 1119-134-3035
- 752 Imperial Ct
- 735 Sheridan Dr
- 620 E Decorah Rd
- 504 Sand Dr
- 639 Eastern Ave
- 511 Woodside Ct
- 518 Woodside Ct
- 313 Sand Dr
- 1790 Arbor Vista Place
- 1537 Whitewater Dr
- 1125 Anchor Ave
- 1117 Anchor Ave
- 1063 Anchor Ave
- 1071 Anchor Ave
- 506 Hargrove St
- 630 Polaris St
- 713 S Indiana Ave
- 2245 E Decorah Rd
- 677 Wood River Ct
- 683 Wood River Ct Unit 1
