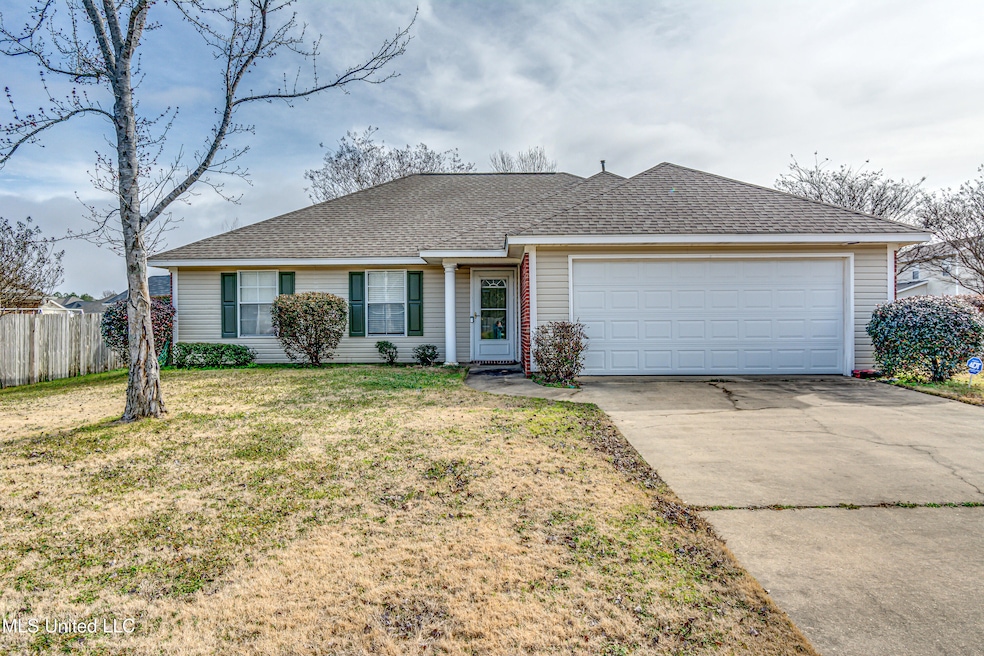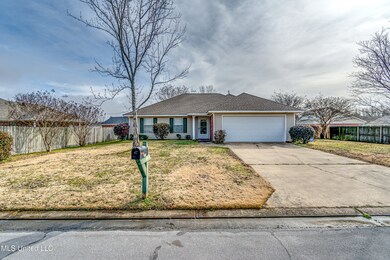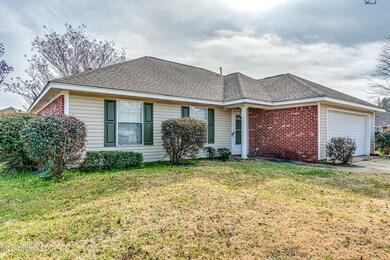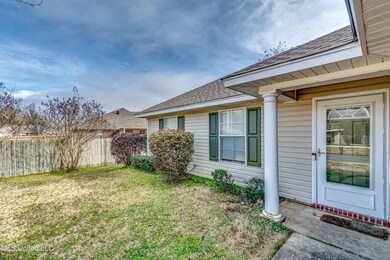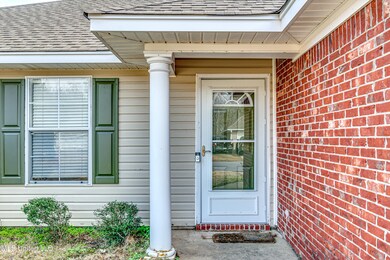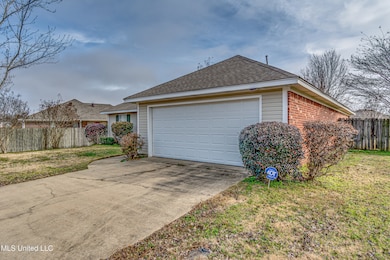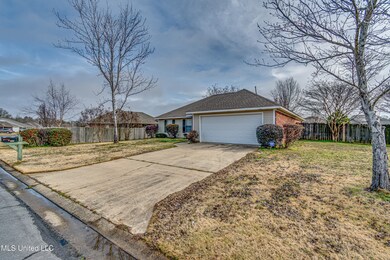
788 Whippoorwill Dr Brandon, MS 39047
Highlights
- Multiple Fireplaces
- Traditional Architecture
- No HOA
- Flowood Elementary School Rated A
- <<bathWSpaHydroMassageTubToken>>
- Screened Porch
About This Home
As of February 2025100% financing for qualified Buyers!
You must check out this three bedroom, two bath move-in ready home before it's gone!
This jewel has everything you've been looking for and then some!
Freshly painted throughout, great living room with fireplace, dining room/breakfast area/office, two pantry areas in the kitchen, large master bedroom with walk-in closet, master bathroom with separate shower and jetted tub, spacious guest bedrooms with ample closet space, walk in laundry room with storage shelving, two car garage, screened in porch, fully fenced and private backyard with double gate. Kitchen refrigerator remains! The architectural shingle roof, HVAC/furnace, and hot water heater, are all +- 5 years old. This home is solid and well taken care of. No homeowners association dues! Centrally located within minutes of pretty much anything you could need! Schedule your showing today!
Home Details
Home Type
- Single Family
Est. Annual Taxes
- $342
Year Built
- Built in 2005
Lot Details
- 9,148 Sq Ft Lot
- Wood Fence
- Back Yard Fenced
Parking
- 2 Car Direct Access Garage
- Garage Door Opener
- Driveway
Home Design
- Traditional Architecture
- Brick Exterior Construction
- Slab Foundation
- Architectural Shingle Roof
- Vinyl Siding
Interior Spaces
- 1,296 Sq Ft Home
- 1-Story Property
- Built-In Features
- Crown Molding
- Tray Ceiling
- Ceiling Fan
- Recessed Lighting
- Multiple Fireplaces
- Gas Log Fireplace
- Insulated Windows
- Living Room with Fireplace
- Screened Porch
- Washer and Electric Dryer Hookup
Kitchen
- <<selfCleaningOvenToken>>
- Free-Standing Electric Range
- Dishwasher
- Disposal
Flooring
- Carpet
- Laminate
- Tile
Bedrooms and Bathrooms
- 3 Bedrooms
- Split Bedroom Floorplan
- Walk-In Closet
- 2 Full Bathrooms
- <<bathWSpaHydroMassageTubToken>>
- Separate Shower
Home Security
- Prewired Security
- Storm Doors
- Fire and Smoke Detector
Outdoor Features
- Screened Patio
Schools
- Flowood Elementary School
- Northwest Rankin Middle School
- Northwest Rankin High School
Utilities
- Central Heating and Cooling System
- Heating System Uses Natural Gas
- Heat Pump System
- Natural Gas Connected
- Gas Water Heater
- High Speed Internet
Community Details
- No Home Owners Association
- Barnett Bend North Subdivision
Listing and Financial Details
- Assessor Parcel Number G11n-000001-03100
Ownership History
Purchase Details
Home Financials for this Owner
Home Financials are based on the most recent Mortgage that was taken out on this home.Similar Homes in Brandon, MS
Home Values in the Area
Average Home Value in this Area
Purchase History
| Date | Type | Sale Price | Title Company |
|---|---|---|---|
| Warranty Deed | -- | None Available |
Mortgage History
| Date | Status | Loan Amount | Loan Type |
|---|---|---|---|
| Previous Owner | $122,839 | FHA |
Property History
| Date | Event | Price | Change | Sq Ft Price |
|---|---|---|---|---|
| 02/28/2025 02/28/25 | Sold | -- | -- | -- |
| 02/02/2025 02/02/25 | Pending | -- | -- | -- |
| 01/30/2025 01/30/25 | For Sale | $224,900 | +46.0% | $174 / Sq Ft |
| 10/14/2016 10/14/16 | Sold | -- | -- | -- |
| 09/27/2016 09/27/16 | Pending | -- | -- | -- |
| 08/09/2016 08/09/16 | For Sale | $154,000 | -- | $119 / Sq Ft |
Tax History Compared to Growth
Tax History
| Year | Tax Paid | Tax Assessment Tax Assessment Total Assessment is a certain percentage of the fair market value that is determined by local assessors to be the total taxable value of land and additions on the property. | Land | Improvement |
|---|---|---|---|---|
| 2024 | $982 | $11,906 | $0 | $0 |
| 2023 | $342 | $11,822 | $0 | $0 |
| 2022 | $337 | $11,822 | $0 | $0 |
| 2021 | $337 | $11,822 | $0 | $0 |
| 2020 | $337 | $11,822 | $0 | $0 |
| 2019 | $346 | $10,671 | $0 | $0 |
| 2018 | $339 | $10,671 | $0 | $0 |
| 2017 | $339 | $10,671 | $0 | $0 |
| 2016 | $705 | $10,808 | $0 | $0 |
| 2015 | $705 | $10,808 | $0 | $0 |
| 2014 | $682 | $10,808 | $0 | $0 |
| 2013 | -- | $10,808 | $0 | $0 |
Agents Affiliated with this Home
-
Ashley Howie

Seller's Agent in 2025
Ashley Howie
Crye-Leike
(769) 226-3782
103 Total Sales
-
Ashley Boutot

Buyer's Agent in 2025
Ashley Boutot
Keller Williams
(601) 218-4407
190 Total Sales
-
Victoria Prowant

Seller's Agent in 2016
Victoria Prowant
Southern Homes Real Estate
(601) 750-7151
516 Total Sales
Map
Source: MLS United
MLS Number: 4102368
APN: G11N-000001-03100
- 206 Crosscreek Dr
- 783 Whippoorwill Dr
- 619 Shadowridge Dr
- 139 Eagle Dr
- 508 Forest Glen Ln
- 135 Eagle Dr
- 718 Whippoorwill Dr
- 330 Audubon Cir
- 406 Pelican Way
- 1021 Laurel Dr
- 155 Magnolia Place Cir
- 803 White Rock Ln
- 188 Webb Ln
- 6147 Wirtz Rd
- 725 Baytree Dr
- 110 Sweet Bay
- 594 Acorn Ln
- 508 Jasmine Ct
- 302 Bedford Ct
- 316 Greensboro Dr
