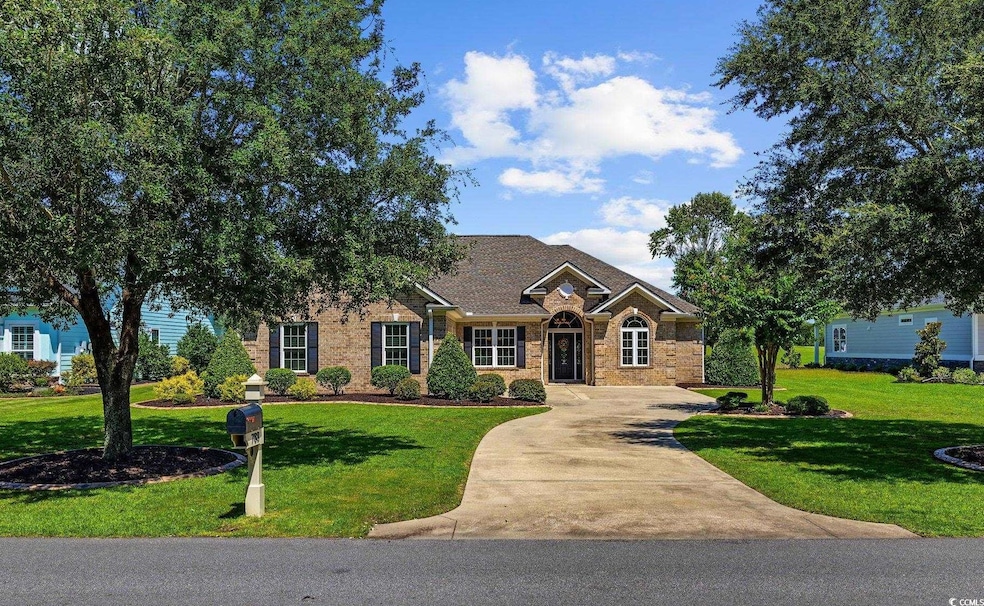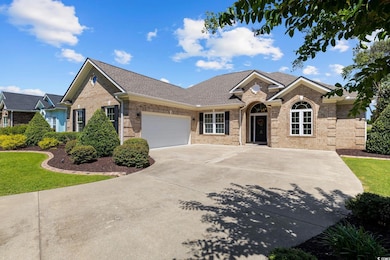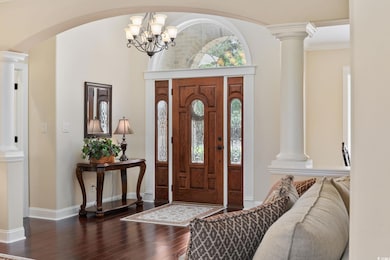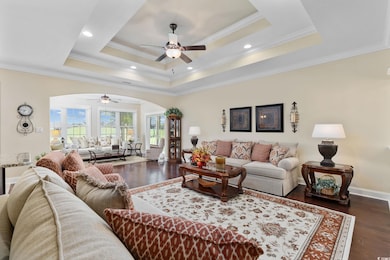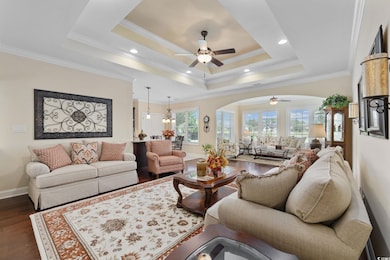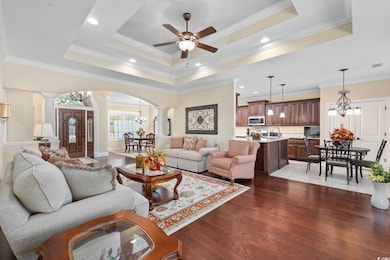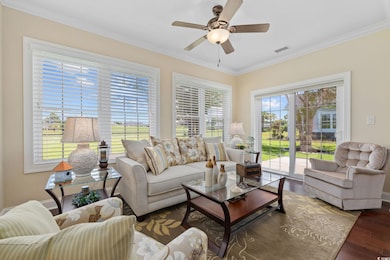788 Wild Wing Blvd Conway, SC 29526
Estimated payment $3,391/month
Highlights
- Golf Course Community
- Lake View
- Clubhouse
- Carolina Forest Elementary School Rated A-
- Colonial Architecture
- Main Floor Bedroom
About This Home
If LUXURY, LIFESTYLE, and LOCATION are on your "must have" list, put this home straight to the top! Stunning and immaculate, this barely-lived-in 3 bedroom 2 bathroom custom built, all-brick home (located right on the 8th hole of the Hummingbird golf course at Wild Wing!) is bright, open, and absolutely loaded with upgrades. Upon entering, you will instantly be wowed by the expansive foyer that cascades effortlessly into the heart of the home. The living room with double tray ceiling and sunny four seasons room are perfect for entertaining, relaxing, or simply just enjoying the year round sunshine in South Carolina! Looking for a gourmet kitchen with all the bells and whistles? You get all that and more! Granite countertops, stainless steel appliances, gas stove, custom cabinetry (several of which even have custom wooden pull out drawers for the ultimate in convenience - no more getting on your knees to reach your pots and pans!). Relax and unwind in your private owner's suite featuring crown molding, tray ceiling, and walk-in closet. The luxurious en-suite bath has a walk-in shower, enormous soaking tub, tile flooring, double sink, and more beautiful custom cabinetry providing plenty of storage. Golf enthusiast? You'll love to retreat to your rear patio overlooking the 8th hole of the Hummingbird golf course - perfect for enjoying a glass of wine while watching the stunning South Carolina sunsets! More notable features include a new roof in 2023, hurricane windows with custom tinting to not damage or fade furniture, custom blinds, and a termite protection plan to 2030. Two additional bedrooms with comfortable access to a second bathroom is perfect for guests, or anyone who just needs a little extra space. Wild Wing Plantation is a luxury community featuring two golf courses, resort style pools, waterslide, fitness center, clubhouse with onsite restaurant, tennis court, beautiful lakes, and a thriving social network with year round activities. Ideally located in the highly sought after Carolina Forest, you will have easy access to all the best dining, shopping, entertainment, golf courses, medical, grocery stores, local boutiques, award winning schools and more - all just within minutes! Still wanting more for location? Good! Because this incredible property is just a short drive into Historic Downtown Conway - the epitome of Southern Charm with beautiful live oak trees, picturesque riverwalk, year round events, and Coastal Carolina University! And if all of that STILL isn't enough, you are only about 20 minutes away from the sandy beaches and sparkling blue ocean of Myrtle Beach! Welcome to 788 Wild Wing Blvd - the luxury home and lifestyle of your dreams! You've worked hard - you deserve this! Schedule your tour quickly - forever starts today!
Home Details
Home Type
- Single Family
Est. Annual Taxes
- $1,686
Year Built
- Built in 2014
Lot Details
- 0.38 Acre Lot
- Rectangular Lot
HOA Fees
- $135 Monthly HOA Fees
Parking
- 2 Car Attached Garage
- Garage Door Opener
Property Views
- Lake
- Golf Course
Home Design
- Colonial Architecture
- Slab Foundation
- Four Sided Brick Exterior Elevation
- Tile
Interior Spaces
- 2,011 Sq Ft Home
- Furnished
- Crown Molding
- Tray Ceiling
- Ceiling Fan
- Entrance Foyer
- Formal Dining Room
- Carpet
- Fire and Smoke Detector
- Washer and Dryer
Kitchen
- Breakfast Area or Nook
- Range
- Microwave
- Dishwasher
- Stainless Steel Appliances
- Solid Surface Countertops
- Disposal
Bedrooms and Bathrooms
- 3 Bedrooms
- Main Floor Bedroom
- Split Bedroom Floorplan
- Bathroom on Main Level
- 2 Full Bathrooms
- Soaking Tub
Outdoor Features
- Patio
- Rear Porch
Schools
- Carolina Forest Elementary School
- Ten Oaks Middle School
- Carolina Forest High School
Utilities
- Central Heating and Cooling System
- Underground Utilities
- Phone Available
- Cable TV Available
Community Details
Overview
- Built by Majestic Home Builders
- The community has rules related to allowable golf cart usage in the community
Amenities
- Clubhouse
Recreation
- Golf Course Community
- Tennis Courts
- Community Pool
Map
Home Values in the Area
Average Home Value in this Area
Tax History
| Year | Tax Paid | Tax Assessment Tax Assessment Total Assessment is a certain percentage of the fair market value that is determined by local assessors to be the total taxable value of land and additions on the property. | Land | Improvement |
|---|---|---|---|---|
| 2024 | $1,686 | $20,707 | $5,806 | $14,901 |
| 2023 | $1,686 | $11,052 | $2,123 | $8,929 |
| 2021 | $1,320 | $14,755 | $4,315 | $10,440 |
| 2020 | $1,237 | $14,755 | $4,315 | $10,440 |
| 2019 | $1,237 | $14,755 | $4,315 | $10,440 |
| 2018 | $1,102 | $9,610 | $1,830 | $7,780 |
| 2017 | $1,392 | $9,610 | $1,830 | $7,780 |
| 2016 | -- | $9,610 | $1,830 | $7,780 |
| 2015 | $3,863 | $14,416 | $2,746 | $11,670 |
| 2014 | $717 | $2,746 | $2,746 | $0 |
Property History
| Date | Event | Price | List to Sale | Price per Sq Ft |
|---|---|---|---|---|
| 10/24/2025 10/24/25 | Price Changed | $589,900 | -1.7% | $293 / Sq Ft |
| 07/28/2025 07/28/25 | For Sale | $599,900 | -- | $298 / Sq Ft |
Purchase History
| Date | Type | Sale Price | Title Company |
|---|---|---|---|
| Deed | $50,000 | -- | |
| Special Warranty Deed | $184,900 | None Available | |
| Special Warranty Deed | $188,900 | None Available |
Source: Coastal Carolinas Association of REALTORS®
MLS Number: 2518362
APN: 38312020037
- 776 Wild Wing Blvd
- 1114 Wigeon Dr
- 1108 Glossy Ibis Dr Unit Wild Wing Plantation
- 1025 Limpkin Dr
- 1004 Whooping Crane Dr
- 1024 Limpkin Dr
- 1005 Whooping Crane Dr
- 1009 Dowitcher Dr
- 1026 Fairway Ln Unit 1026
- 1041 Fairway Ln Unit 1041
- 1060 Fairway Ln
- 1038 Tee Shot Dr Unit 1038
- 1036 Tee Shot Dr Unit 1036
- 1031 Tee Shot Dr Unit 1031
- 1105 Fairway Ln Unit 1105
- 1017 Muscovy Place
- 1117 Fairway Ln Unit 1117
- 1125 Fairway Ln Unit 1125
- 1127 Fairway Ln Unit 1127
- 2236 Wood Stork Dr
- 1636 Hyacinth Dr
- 1060 Fairway Ln
- 344 Kiskadee Loop
- 338 Kiskadee Loop Unit O
- 340 Kiskadee Loop Unit O
- 2774 Sanctuary Blvd
- 370 Allied Dr
- 2241 Technology Rd
- 300 Bellamy Ave
- 1129 Boswell Ct
- 4911 Signature Dr
- 4838 Innisbrook Ct Unit Building 12, Unit 1
- 4838 Innisbrook Ct Unit 1201
- 5042 Belleglen Ct Unit 202
- 5054 Belleglen Ct Unit 201
- 160 Arbor Ridge Cir
- 110 Chanticleer Village Dr
- 1025 Carolina Pines Unit S4
- 3555 Highway 544 Overpass Unit 19B
- 3555 Highway 544 Overpass Unit 27-B
