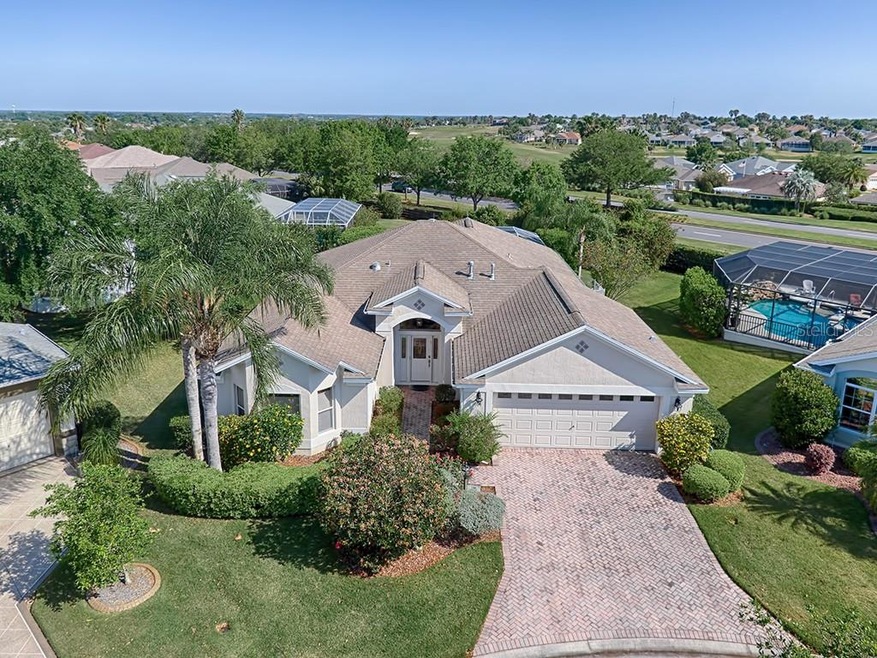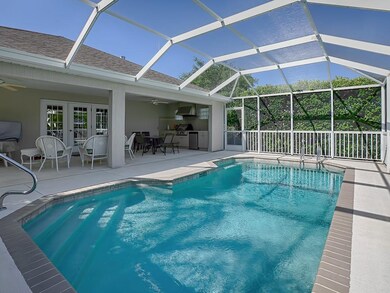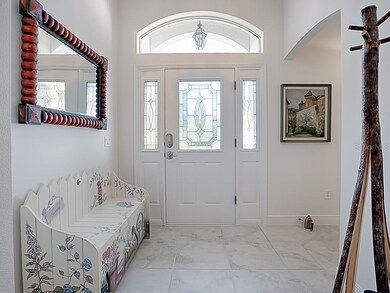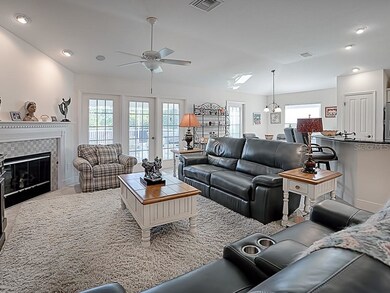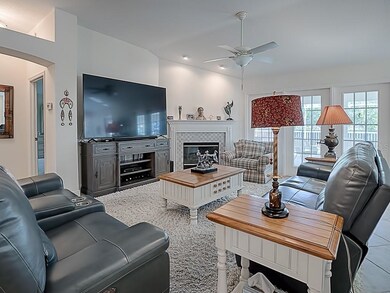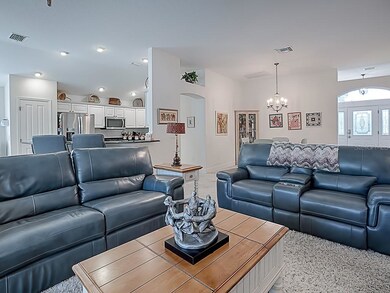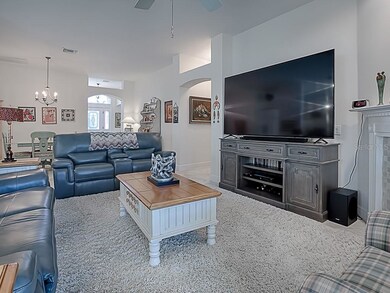
788 Yemassee Loop The Villages, FL 32162
Village of Largo NeighborhoodEstimated Value: $648,000 - $771,000
Highlights
- Screened Pool
- Open Floorplan
- Cathedral Ceiling
- Senior Community
- Living Room with Fireplace
- Outdoor Kitchen
About This Home
As of June 2021This is a spacious Designer LANTANA with a FABULOUS POOL on a cul-de-sac lot in the Village of LARGO! A paver drive and lush landscaping lead to the entry. The sunny foyer highlights the gorgeous DIAGONAL TILE floors and 5" baseboard trim found throughout the living areas (carpet in the bedrooms). A custom GAS FIREPLACE provides a charming focal point in the open living room! The kitchen features fresh white cabinetry with stunning GRANITE counters! Upgraded STAINLESS appliances include a bottom-freezer, four-door refrigerator, slide-in GAS range, dishwasher, and space-saver microwave. A convenient breakfast bar and a sunny breakfast nook provide convenient spots for casual dining. The open-concept living and dining rooms feature vaulted ceilings and FRENCH DOOR access to the lanai. The large master bedroom has vaulted ceilings and a neutral décor. The master bath offers SOLID SURFACE counters, dual sinks, a vanity area, and a private W/C. A beautiful, frameless-glass shower door opens to the spacious tiled shower. The master closet features custom built-ins. The guest area features two guest bedrooms, both with closets. The spacious front guest room has vaulted ceilings and bay windows! The guest bath provides a SOLID SURFACE counter and a tiled tub/shower combination. The EXPANDED LANAI features a SUMMER KITCHEN, and a wonderful (12' X 26') POOL! An EXPANDED GARAGE (626 SF) provides space for cars and golf cart. This is a beautiful home with many upgrades and FABULOUS OUTDOOR LIVING! All this and more in one of the Villages' most popular and convenient locations! (Above-ground, Bull Frog hot tub is not included, but available separately.)
Last Listed By
Cindy Wise
License #3180408 Listed on: 04/08/2021

Home Details
Home Type
- Single Family
Est. Annual Taxes
- $2,950
Year Built
- Built in 2007
Lot Details
- 0.28 Acre Lot
- South Facing Home
HOA Fees
- $164 Monthly HOA Fees
Parking
- 2 Car Attached Garage
- Oversized Parking
- Garage Door Opener
- Open Parking
Home Design
- Slab Foundation
- Shingle Roof
- Block Exterior
- Stucco
Interior Spaces
- 1,978 Sq Ft Home
- Open Floorplan
- Cathedral Ceiling
- Ceiling Fan
- Gas Fireplace
- Blinds
- Living Room with Fireplace
- Inside Utility
Kitchen
- Range
- Microwave
- Dishwasher
- Solid Surface Countertops
- Disposal
Flooring
- Carpet
- Tile
Bedrooms and Bathrooms
- 3 Bedrooms
- 2 Full Bathrooms
Laundry
- Laundry Room
- Dryer
- Washer
Pool
- Screened Pool
- Heated In Ground Pool
- Gunite Pool
- Fence Around Pool
Utilities
- Central Heating and Cooling System
- Heating System Uses Natural Gas
- Natural Gas Connected
- Gas Water Heater
- High Speed Internet
- Cable TV Available
Additional Features
- Reclaimed Water Irrigation System
- Outdoor Kitchen
Community Details
- Senior Community
- The Villages Subdivision, Lantana Floorplan
Listing and Financial Details
- Homestead Exemption
- Visit Down Payment Resource Website
- Legal Lot and Block 49 / 122/49
- Assessor Parcel Number D36A049
- $1,778 per year additional tax assessments
Ownership History
Purchase Details
Home Financials for this Owner
Home Financials are based on the most recent Mortgage that was taken out on this home.Purchase Details
Purchase Details
Purchase Details
Purchase Details
Purchase Details
Home Financials for this Owner
Home Financials are based on the most recent Mortgage that was taken out on this home.Similar Homes in The Villages, FL
Home Values in the Area
Average Home Value in this Area
Purchase History
| Date | Buyer | Sale Price | Title Company |
|---|---|---|---|
| Leppla Jay F | $579,000 | Freedom T&E Co Llc | |
| Gelley Susan E | -- | Attorney | |
| Gelley Susan E | -- | Attorney | |
| Gelley Susan E | $462,000 | Attorney | |
| Ross John A | -- | Attorney | |
| Ross John A | $479,400 | Attorney |
Mortgage History
| Date | Status | Borrower | Loan Amount |
|---|---|---|---|
| Previous Owner | Ross John A | $383,496 |
Property History
| Date | Event | Price | Change | Sq Ft Price |
|---|---|---|---|---|
| 06/01/2021 06/01/21 | Sold | $579,000 | 0.0% | $293 / Sq Ft |
| 04/09/2021 04/09/21 | Pending | -- | -- | -- |
| 04/08/2021 04/08/21 | For Sale | $579,000 | -- | $293 / Sq Ft |
Tax History Compared to Growth
Tax History
| Year | Tax Paid | Tax Assessment Tax Assessment Total Assessment is a certain percentage of the fair market value that is determined by local assessors to be the total taxable value of land and additions on the property. | Land | Improvement |
|---|---|---|---|---|
| 2024 | $7,181 | $510,070 | $73,670 | $436,400 |
| 2023 | $7,181 | $509,190 | $49,120 | $460,070 |
| 2022 | $7,165 | $506,550 | $55,260 | $451,290 |
| 2021 | $4,772 | $287,660 | $0 | $0 |
| 2020 | $4,852 | $283,690 | $0 | $0 |
| 2019 | $4,862 | $277,320 | $0 | $0 |
| 2018 | $4,521 | $272,150 | $0 | $0 |
| 2017 | $4,549 | $266,560 | $0 | $0 |
| 2016 | $4,560 | $261,080 | $0 | $0 |
| 2015 | $4,585 | $259,270 | $0 | $0 |
| 2014 | $4,656 | $256,110 | $0 | $0 |
Agents Affiliated with this Home
-

Seller's Agent in 2021
Cindy Wise
(352) 446-8964
2 in this area
26 Total Sales
-
James Miller

Buyer's Agent in 2021
James Miller
NEXTHOME SALLY LOVE REAL ESTATE
(352) 454-0878
1 in this area
17 Total Sales
Map
Source: Stellar MLS
MLS Number: G5040603
APN: D36A049
- 859 Parksville Path
- 627 Leeds Place
- 2176 Blackville Dr
- 2197 Derringer Ave
- 544 Audrey Ln
- 1930 Harston Trail
- 2192 Kerwood Loop
- 485 Pixie Ln
- 1923 Greeleyville Terrace
- 882 Tanglewood Place
- 1829 Foxwood Ln
- 2111 Harston Trail
- 2325 Kenya St
- 2167 Kerwood Loop
- 906 Drakeswood Ave
- 1039 Powderville Place
- 2136 Kerwood Loop
- 2082 Harston Trail
- 1716 Bugle Terrace
- 879 Lucky Ln
- 788 Yemassee Loop
- 786 Yemassee Loop
- 2050 Ridge Spring Dr
- 790 Yemassee Loop
- 2046 Ridge Spring Dr
- 784 Yemassee Loop
- 792 Yemassee Loop
- 2054 Ridge Spring Dr
- 787 Yemassee Loop
- 782 Yemassee Loop
- 2058 Ridge Spring Dr
- 783 Yemassee Loop
- 794 Yemassee Loop
- 2042 Ridge Spring Dr
- 2039 Ridge Spring Dr
- 781 Yemassee Loop
- 2074 Beacon Hill Ct
- 2038 Ridge Spring Dr
- 796 Yemassee Loop
- 780 Yemassee Loop
