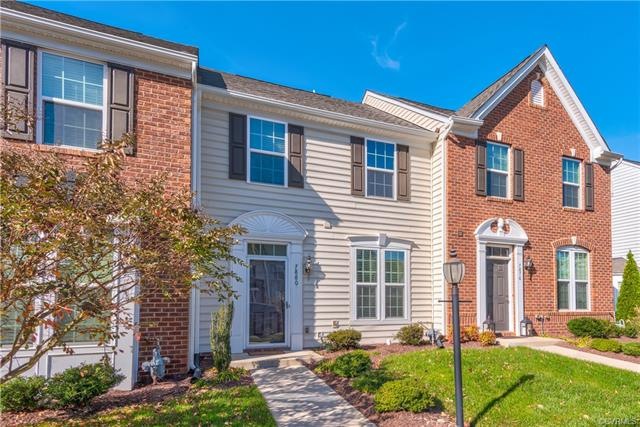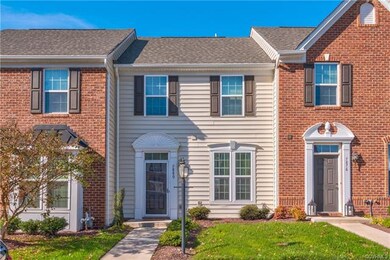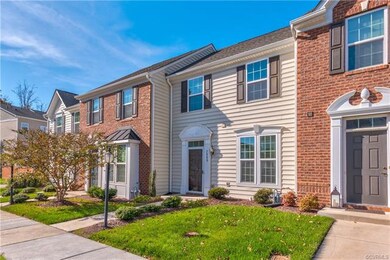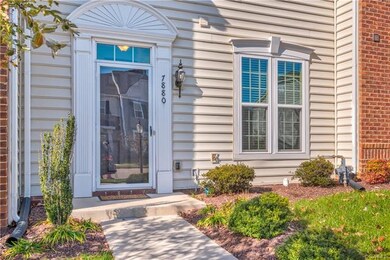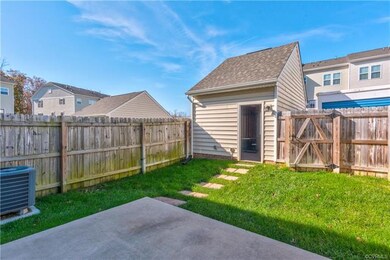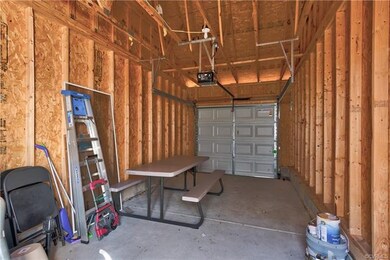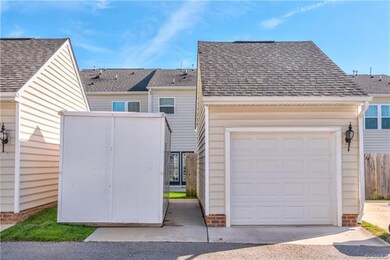
7880 Etching St Unit G-B North Chesterfield, VA 23237
Meadowbrook NeighborhoodHighlights
- Fitness Center
- Clubhouse
- High Ceiling
- Outdoor Pool
- Rowhouse Architecture
- Granite Countertops
About This Home
As of January 2021Enjoy your 2 level Maintenance Free Townhouse. On the Main Floor an inviting Open Floor Plan providing plenty of room for entertaining. The gourmet kitchen features Huge Granite Island with Stainless Steel Appliances also 42" Custom Hutch with Granite Top.
Relax on your Patio with 6' ft. Privacy Fence and detached garage off backyard.
This 3 Bedroom features an Elegant Master Suite featuring custom roman shower, with double vanity and walk in closet.
$$ PRICED REDUCED FOR QUICK SALE $$
Immaculate footies provided on entering property.
This Townhouse fresh paint/new carpeting throughout...Move In Condition Today!
Last Agent to Sell the Property
Samson Properties License #0225105839 Listed on: 11/08/2020

Townhouse Details
Home Type
- Townhome
Est. Annual Taxes
- $2,192
Year Built
- Built in 2016
Lot Details
- 2,222 Sq Ft Lot
- Back Yard Fenced
- Sprinkler System
HOA Fees
- $150 Monthly HOA Fees
Parking
- 1 Car Garage
- On-Street Parking
Home Design
- Rowhouse Architecture
- Transitional Architecture
- Brick Exterior Construction
- Slab Foundation
- Composition Roof
- Vinyl Siding
Interior Spaces
- 1,680 Sq Ft Home
- 2-Story Property
- High Ceiling
- Recessed Lighting
- Dining Area
Kitchen
- Eat-In Kitchen
- Oven
- Microwave
- Ice Maker
- Dishwasher
- Kitchen Island
- Granite Countertops
- Disposal
Flooring
- Partially Carpeted
- Vinyl
Bedrooms and Bathrooms
- 3 Bedrooms
- Walk-In Closet
- Double Vanity
Laundry
- Dryer
- Washer
Outdoor Features
- Outdoor Pool
- Stoop
Schools
- Beulah Elementary School
- Falling Creek Middle School
- Meadowbrook High School
Utilities
- Forced Air Heating and Cooling System
- Heating System Uses Natural Gas
- Cable TV Available
Listing and Financial Details
- Tax Lot 21
- Assessor Parcel Number 785-67-53-97-500-000
Community Details
Overview
- Silverleaf Subdivision
Amenities
- Common Area
- Clubhouse
Recreation
- Community Playground
- Fitness Center
- Community Pool
- Park
Ownership History
Purchase Details
Purchase Details
Purchase Details
Home Financials for this Owner
Home Financials are based on the most recent Mortgage that was taken out on this home.Purchase Details
Home Financials for this Owner
Home Financials are based on the most recent Mortgage that was taken out on this home.Similar Homes in the area
Home Values in the Area
Average Home Value in this Area
Purchase History
| Date | Type | Sale Price | Title Company |
|---|---|---|---|
| Deed | -- | None Listed On Document | |
| Gift Deed | -- | None Listed On Document | |
| Warranty Deed | $245,000 | Frontier Title Ii Llc | |
| Special Warranty Deed | $205,000 | Nvr Settlement Services Inc |
Mortgage History
| Date | Status | Loan Amount | Loan Type |
|---|---|---|---|
| Previous Owner | $232,750 | New Conventional | |
| Previous Owner | $201,286 | FHA |
Property History
| Date | Event | Price | Change | Sq Ft Price |
|---|---|---|---|---|
| 01/04/2021 01/04/21 | Sold | $245,000 | -9.2% | $146 / Sq Ft |
| 11/26/2020 11/26/20 | Pending | -- | -- | -- |
| 11/24/2020 11/24/20 | Price Changed | $269,950 | -5.3% | $161 / Sq Ft |
| 11/08/2020 11/08/20 | For Sale | $284,950 | +39.0% | $170 / Sq Ft |
| 08/12/2016 08/12/16 | Sold | $205,000 | +1.8% | $122 / Sq Ft |
| 02/24/2016 02/24/16 | Pending | -- | -- | -- |
| 02/01/2016 02/01/16 | For Sale | $201,345 | -- | $120 / Sq Ft |
Tax History Compared to Growth
Tax History
| Year | Tax Paid | Tax Assessment Tax Assessment Total Assessment is a certain percentage of the fair market value that is determined by local assessors to be the total taxable value of land and additions on the property. | Land | Improvement |
|---|---|---|---|---|
| 2025 | $2,622 | $293,800 | $60,000 | $233,800 |
| 2024 | $2,622 | $293,800 | $60,000 | $233,800 |
| 2023 | $2,472 | $271,600 | $50,000 | $221,600 |
| 2022 | $2,428 | $263,900 | $46,000 | $217,900 |
| 2021 | $2,373 | $249,000 | $44,000 | $205,000 |
| 2020 | $2,341 | $246,400 | $44,000 | $202,400 |
| 2019 | $2,192 | $230,700 | $41,000 | $189,700 |
| 2018 | $2,068 | $222,300 | $41,000 | $181,300 |
| 2017 | $2,016 | $209,200 | $41,000 | $168,200 |
| 2016 | $394 | $41,000 | $41,000 | $0 |
| 2015 | $394 | $41,000 | $41,000 | $0 |
| 2014 | $394 | $41,000 | $41,000 | $0 |
Agents Affiliated with this Home
-
Mike Goodwin
M
Seller's Agent in 2021
Mike Goodwin
Samson Properties
(804) 536-0362
5 in this area
40 Total Sales
-
Cathy Grubbs

Buyer's Agent in 2021
Cathy Grubbs
The Hogan Group Real Estate
(804) 641-8251
8 in this area
74 Total Sales
-
John Thiel

Seller's Agent in 2016
John Thiel
Long & Foster
(804) 467-9022
368 in this area
2,753 Total Sales
Map
Source: Central Virginia Regional MLS
MLS Number: 2034397
APN: 785-67-53-97-500-000
- 3500 Sterling Brook Dr
- 7817 Old Guild Rd
- 7856 Vermeil St
- 7812 Vermeil St
- 7700 Conifer Rd
- 3713 Spratling Way
- 3810 Kingsland Rd
- 7115 Conifer Rd
- 4507 Nambe Cir
- 3451 Kingsland Rd
- 8712 Nakoda Terrace
- 8200 Indian Springs Rd
- 7216 Country Ln
- 2916 Congress Rd
- 6925 Conifer Rd
- 9006 Proctors Run Ct
- 8501 Kingsland Park Dr
- 6625 Philbrook Rd
- 8606 Dorsey Rd
- 8600 Chester Forest Ln
