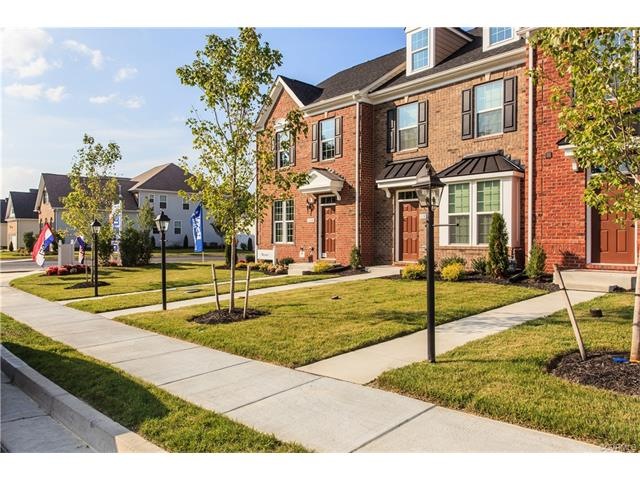
7880 Etching St Unit G-B North Chesterfield, VA 23237
Meadowbrook NeighborhoodHighlights
- Newly Remodeled
- Granite Countertops
- Rear Porch
- High Ceiling
- Thermal Windows
- Eat-In Kitchen
About This Home
As of January 2021The Strauss is a beautiful floorplan!
Last Agent to Sell the Property
Long & Foster REALTORS License #0225077510 Listed on: 02/01/2016

Townhouse Details
Home Type
- Townhome
Est. Annual Taxes
- $2,622
Year Built
- Built in 2016 | Newly Remodeled
HOA Fees
- $93 Monthly HOA Fees
Home Design
- Home to be built
- Brick Exterior Construction
- Slab Foundation
- Frame Construction
- Vinyl Siding
Interior Spaces
- 1,680 Sq Ft Home
- 3-Story Property
- High Ceiling
- Thermal Windows
- Sliding Doors
- Insulated Doors
- Dining Area
- Washer and Dryer Hookup
Kitchen
- Eat-In Kitchen
- Oven
- Microwave
- Dishwasher
- Kitchen Island
- Granite Countertops
- Disposal
Flooring
- Partially Carpeted
- Vinyl
Bedrooms and Bathrooms
- 3 Bedrooms
- En-Suite Primary Bedroom
- Walk-In Closet
Home Security
Outdoor Features
- Patio
- Rear Porch
Schools
- Beulah Elementary School
- Falling Creek Middle School
- Meadowbrook High School
Utilities
- Cooling Available
- Heating System Uses Natural Gas
- Heat Pump System
Listing and Financial Details
- Tax Lot G-B
Community Details
Overview
- Silverleaf Subdivision
- Maintained Community
Security
- Fire and Smoke Detector
Ownership History
Purchase Details
Purchase Details
Purchase Details
Home Financials for this Owner
Home Financials are based on the most recent Mortgage that was taken out on this home.Purchase Details
Home Financials for this Owner
Home Financials are based on the most recent Mortgage that was taken out on this home.Similar Homes in North Chesterfield, VA
Home Values in the Area
Average Home Value in this Area
Purchase History
| Date | Type | Sale Price | Title Company |
|---|---|---|---|
| Deed | -- | None Listed On Document | |
| Gift Deed | -- | None Listed On Document | |
| Warranty Deed | $245,000 | Frontier Title Ii Llc | |
| Special Warranty Deed | $205,000 | Nvr Settlement Services Inc |
Mortgage History
| Date | Status | Loan Amount | Loan Type |
|---|---|---|---|
| Previous Owner | $232,750 | New Conventional | |
| Previous Owner | $201,286 | FHA |
Property History
| Date | Event | Price | Change | Sq Ft Price |
|---|---|---|---|---|
| 01/04/2021 01/04/21 | Sold | $245,000 | -9.2% | $146 / Sq Ft |
| 11/26/2020 11/26/20 | Pending | -- | -- | -- |
| 11/24/2020 11/24/20 | Price Changed | $269,950 | -5.3% | $161 / Sq Ft |
| 11/08/2020 11/08/20 | For Sale | $284,950 | +39.0% | $170 / Sq Ft |
| 08/12/2016 08/12/16 | Sold | $205,000 | +1.8% | $122 / Sq Ft |
| 02/24/2016 02/24/16 | Pending | -- | -- | -- |
| 02/01/2016 02/01/16 | For Sale | $201,345 | -- | $120 / Sq Ft |
Tax History Compared to Growth
Tax History
| Year | Tax Paid | Tax Assessment Tax Assessment Total Assessment is a certain percentage of the fair market value that is determined by local assessors to be the total taxable value of land and additions on the property. | Land | Improvement |
|---|---|---|---|---|
| 2025 | $2,622 | $293,800 | $60,000 | $233,800 |
| 2024 | $2,622 | $293,800 | $60,000 | $233,800 |
| 2023 | $2,472 | $271,600 | $50,000 | $221,600 |
| 2022 | $2,428 | $263,900 | $46,000 | $217,900 |
| 2021 | $2,373 | $249,000 | $44,000 | $205,000 |
| 2020 | $2,341 | $246,400 | $44,000 | $202,400 |
| 2019 | $2,192 | $230,700 | $41,000 | $189,700 |
| 2018 | $2,068 | $222,300 | $41,000 | $181,300 |
| 2017 | $2,016 | $209,200 | $41,000 | $168,200 |
| 2016 | $394 | $41,000 | $41,000 | $0 |
| 2015 | $394 | $41,000 | $41,000 | $0 |
| 2014 | $394 | $41,000 | $41,000 | $0 |
Agents Affiliated with this Home
-
Mike Goodwin
M
Seller's Agent in 2021
Mike Goodwin
Samson Properties
(804) 536-0362
5 in this area
40 Total Sales
-
Cathy Grubbs

Buyer's Agent in 2021
Cathy Grubbs
The Hogan Group Real Estate
(804) 641-8251
8 in this area
74 Total Sales
-
John Thiel

Seller's Agent in 2016
John Thiel
Long & Foster
(804) 467-9022
368 in this area
2,750 Total Sales
Map
Source: Central Virginia Regional MLS
MLS Number: 1602754
APN: 785-67-53-97-500-000
- 3500 Sterling Brook Dr
- 7817 Old Guild Rd
- 7856 Vermeil St
- 7812 Vermeil St
- 7700 Conifer Rd
- 3713 Spratling Way
- 3810 Kingsland Rd
- 4507 Nambe Cir
- 7115 Conifer Rd
- 3451 Kingsland Rd
- 8712 Nakoda Terrace
- 8200 Indian Springs Rd
- 7216 Country Ln
- 2916 Congress Rd
- 6925 Conifer Rd
- 9006 Proctors Run Ct
- 8501 Kingsland Park Dr
- 8606 Dorsey Rd
- 6625 Philbrook Rd
- 8600 Chester Forest Ln
