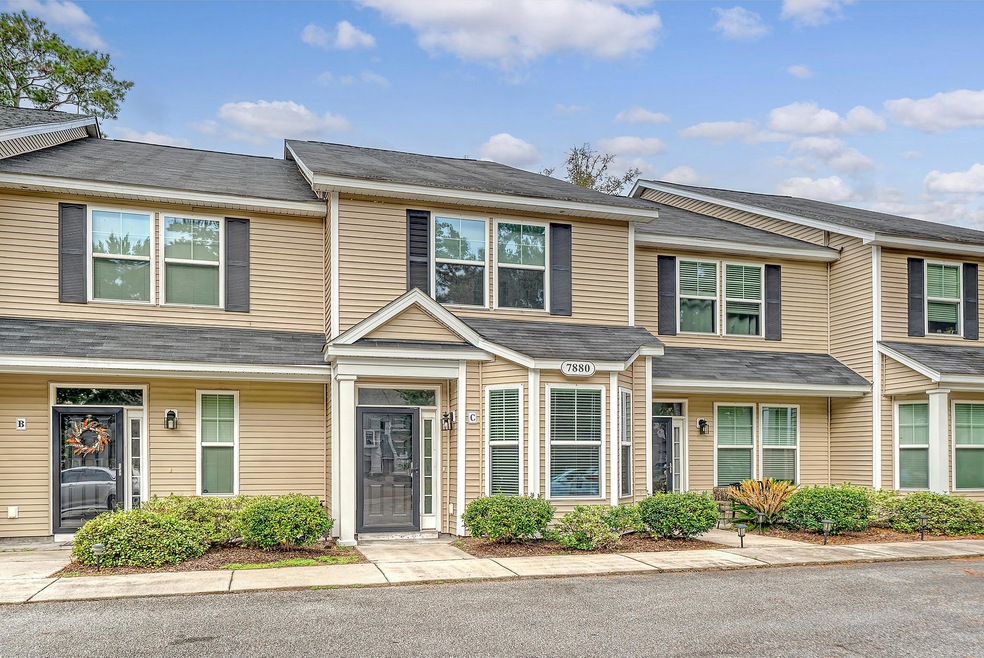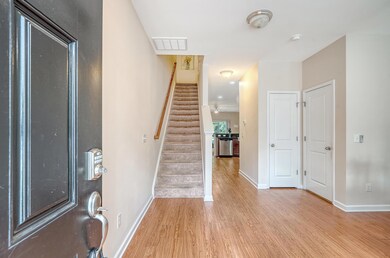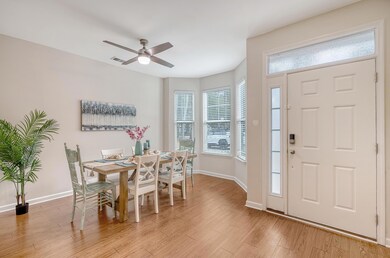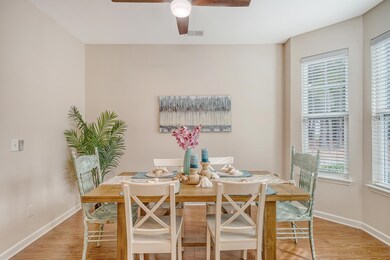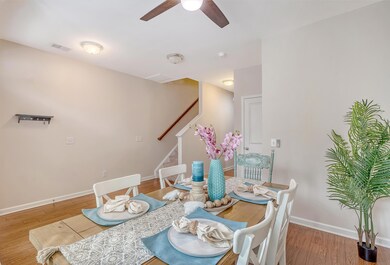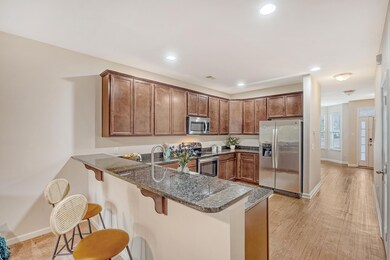
7880 Skillmaster Ct Unit 15-C North Charleston, SC 29418
Forest Hills NeighborhoodHighlights
- Loft
- Screened Patio
- Entrance Foyer
- Formal Dining Room
- Walk-In Closet
- Central Air
About This Home
As of December 2024Beautiful townhome in a gated community with 2 bedrooms, 2.5 bathrooms, PLUS a loft! LVT floors span the entry way, dining room and kitchen. The private dining room has a bay window located at the front of the home. Powder room with pedestal sink separates the dining and kitchen area. The large kitchen offers dark cabinets with crown molding, stainless steel appliances, granite countertops and plenty of room for bar stools. The stainless-steel refrigerator conveys at no cost. Enjoy the spacious family room then step outside onto your screen porch, you will notice green space in the backyard, very private for townhome living! Storage unit is located inside the screen porch.Upstairs is a sizable loft- currently usedas a 2nd family room but would make a nice office or playroom for children. The large primary bedroom faces the back of the home. The primary bathroom has 2 sinks and a 5-foot walk-in shower. The guest bedroom and loft share a full bathroom with 2 sinks and tub. This layout could easily be used as 2 primary suites, for an ideal roommate situation. Upstairs is the laundry room and more storage. The owner has upgraded all ceiling fans throughout.
The Park at Rivers Edge has great amenities: pool, tennis, playground and endless walking trails
HOA fees are very reasonable at $136/month. Two assigned parking spaces included. This home is located in a convenient location, minutes to shopping, dining, Boeing, Bosch, and the Airport.
Home Details
Home Type
- Single Family
Est. Annual Taxes
- $1,382
Year Built
- Built in 2015
HOA Fees
- $136 Monthly HOA Fees
Parking
- Off-Street Parking
Home Design
- Slab Foundation
- Asphalt Roof
- Vinyl Siding
Interior Spaces
- 1,676 Sq Ft Home
- 2-Story Property
- Smooth Ceilings
- Ceiling Fan
- Entrance Foyer
- Family Room
- Formal Dining Room
- Loft
- Storm Doors
Bedrooms and Bathrooms
- 2 Bedrooms
- Walk-In Closet
Schools
- Hunley Park Elementary School
- Zucker Middle School
- Burke High School
Utilities
- Central Air
- No Heating
Additional Features
- Screened Patio
- 2,178 Sq Ft Lot
Community Details
- The Park At Rivers Edge Subdivision
Ownership History
Purchase Details
Home Financials for this Owner
Home Financials are based on the most recent Mortgage that was taken out on this home.Purchase Details
Home Financials for this Owner
Home Financials are based on the most recent Mortgage that was taken out on this home.Purchase Details
Home Financials for this Owner
Home Financials are based on the most recent Mortgage that was taken out on this home.Purchase Details
Purchase Details
Purchase Details
Purchase Details
Purchase Details
Map
Similar Homes in North Charleston, SC
Home Values in the Area
Average Home Value in this Area
Purchase History
| Date | Type | Sale Price | Title Company |
|---|---|---|---|
| Deed | $275,000 | None Listed On Document | |
| Deed | $225,000 | Weeks & Irvine Llc | |
| Deed | $136,860 | -- | |
| Deed | $33,923 | -- | |
| Limited Warranty Deed | $41,000 | -- | |
| Deed In Lieu Of Foreclosure | -- | -- | |
| Deed | $494,500 | Attorney | |
| Deed | $494,500 | Attorney | |
| Deed | $494,500 | None Available |
Mortgage History
| Date | Status | Loan Amount | Loan Type |
|---|---|---|---|
| Open | $253,000 | New Conventional | |
| Previous Owner | $5,773 | FHA | |
| Previous Owner | $220,924 | FHA | |
| Previous Owner | $134,380 | FHA | |
| Previous Owner | $600,000 | Construction |
Property History
| Date | Event | Price | Change | Sq Ft Price |
|---|---|---|---|---|
| 12/13/2024 12/13/24 | Sold | $275,000 | 0.0% | $164 / Sq Ft |
| 10/14/2024 10/14/24 | Price Changed | $275,000 | -3.5% | $164 / Sq Ft |
| 09/27/2024 09/27/24 | For Sale | $285,000 | +26.7% | $170 / Sq Ft |
| 05/28/2021 05/28/21 | Sold | $225,000 | 0.0% | $134 / Sq Ft |
| 04/28/2021 04/28/21 | Pending | -- | -- | -- |
| 04/15/2021 04/15/21 | For Sale | $225,000 | -- | $134 / Sq Ft |
Tax History
| Year | Tax Paid | Tax Assessment Tax Assessment Total Assessment is a certain percentage of the fair market value that is determined by local assessors to be the total taxable value of land and additions on the property. | Land | Improvement |
|---|---|---|---|---|
| 2023 | $1,406 | $9,000 | $0 | $0 |
| 2022 | $1,346 | $9,000 | $0 | $0 |
| 2021 | $939 | $5,620 | $0 | $0 |
| 2020 | $961 | $5,620 | $0 | $0 |
| 2019 | $943 | $5,480 | $0 | $0 |
| 2017 | $881 | $5,480 | $0 | $0 |
| 2016 | $852 | $5,480 | $0 | $0 |
| 2011 | -- | $0 | $0 | $0 |
Source: CHS Regional MLS
MLS Number: 24025023
APN: 404-05-00-118
- 7850 Wilderness Trail Unit 6a
- 1 Wilderness Trail Unit A
- 1 Wilderness Trail Unit B
- 9 Wilderness Trail Unit B
- 9 Wilderness Trail Unit A
- 4743 Skillmaster Ct
- 4796 Champion Way Unit C
- 7911 Windfern Ct Unit 1502
- 7920 Parklane Ct Unit 608
- 7955 Timbercreek Ln Unit 1807 (G)
- 7965 Edgebrook Cir Unit F
- 7940 Parklane Ct Unit F
- 7935 Edgebrook Cir Unit 2202
- 7921 Cricket Ct Unit 305 E
- 7921 Cricket Ct Unit D
- 7752 Cherrywood Dr
- 7945 Edgebrook Cir Unit B
- 00 Dorchester & Park Gate Dr Rd
- 7711 Desmond Ave
- 7724 Linsley Dr
