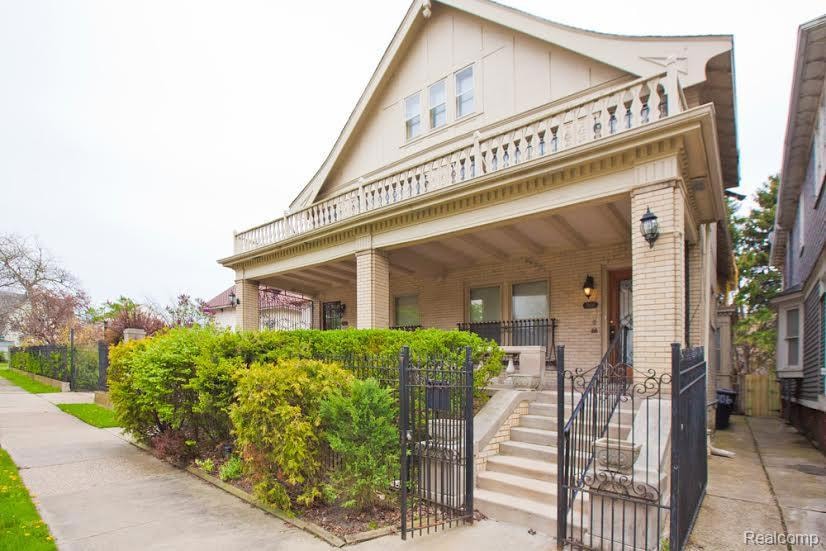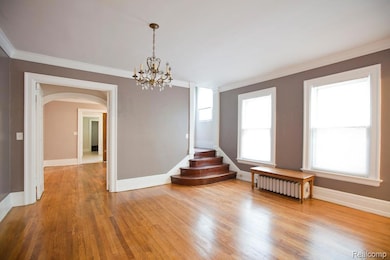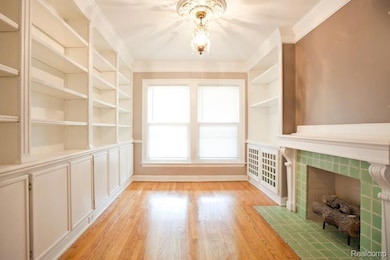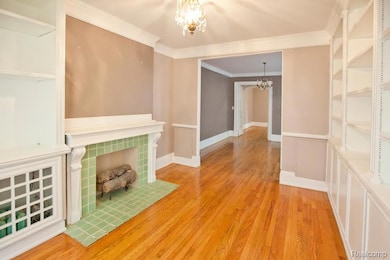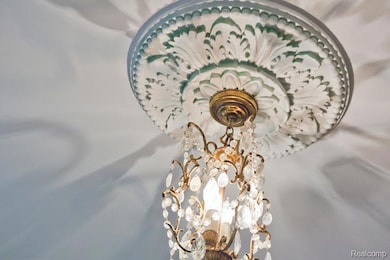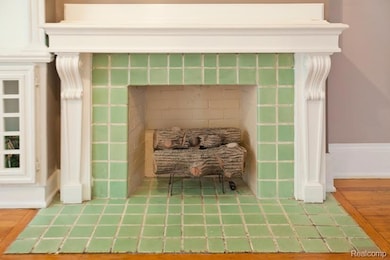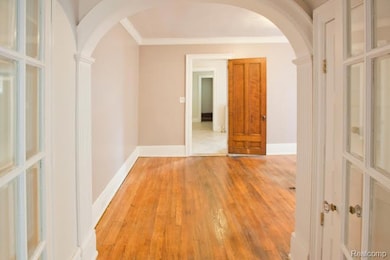7880 Van Dyke Place Detroit, MI 48214
Islandview NeighborhoodEstimated payment $3,455/month
Highlights
- No HOA
- Covered Patio or Porch
- Fireplace
- Cass Technical High School Rated 10
- 3 Car Detached Garage
- Hot Water Heating System
About This Home
A West Village classic duplex tucked along Van Dyke Place, one of the neighborhood’s most peaceful, tree-lined streets.
Currently arranged as a two-family home—yet easily reconnected through a sealed living-room doorway—this property offers remarkable flexibility for both lifestyle and investment. Each side-by-side townhouse-style unit features three to four bedrooms, two full baths, and its own private basement. The layouts differ slightly, but the charm is consistent throughout: original wood floors, decorative fireplaces, rich trim details, and thoughtful natural light. Both units enjoy covered front porches, second-floor sunrooms, and views of a rear courtyard that feels distinctly European in scale and character. Practical improvements have already been handled: boilers, water heaters, electrical panels, house and garage roofs, and garage doors were all updated in 2015. The property is secured with a wrought-iron perimeter fence an incldues a precious 3-car garage. Appliances in both units are included. House-Hacking Opportunity! For buyers who want the best of both worlds—homeownership with built-in income—this property is an ideal setup. Live in one townhouse and rent out the other to offset your mortgage. With two large, private units, separate basements, and independent mechanicals, you maintain privacy while enjoying meaningful monthly cash flow. In a high-demand rental pocket like West Village, this is a strategic way to reduce housing costs, build equity faster, and benefit from Detroit’s appreciated urban neighborhoods.
Listing Agent
Berkshire Hathaway HomeServices The Loft Warehouse License #6501368881 Listed on: 11/21/2025

Home Details
Home Type
- Single Family
Year Built
- Built in 1910
Lot Details
- 8,712 Sq Ft Lot
- Lot Dimensions are 58 x 141 x 59 x 158
- Historic Home
Parking
- 3 Car Detached Garage
Home Design
- Brick Exterior Construction
- Brick Foundation
- Asphalt Roof
Interior Spaces
- 5,014 Sq Ft Home
- 3-Story Property
- Fireplace
- Unfinished Basement
Bedrooms and Bathrooms
- 7 Bedrooms
- 4 Full Bathrooms
Utilities
- Hot Water Heating System
- Heating System Uses Natural Gas
- Natural Gas Water Heater
Additional Features
- Covered Patio or Porch
- Ground Level
Community Details
- No Home Owners Association
- Chas Bewicks Sub Subdivision
Listing and Financial Details
- Assessor Parcel Number W17I000069S
Map
Home Values in the Area
Average Home Value in this Area
Tax History
| Year | Tax Paid | Tax Assessment Tax Assessment Total Assessment is a certain percentage of the fair market value that is determined by local assessors to be the total taxable value of land and additions on the property. | Land | Improvement |
|---|---|---|---|---|
| 2025 | $34,941 | $544,400 | $0 | $0 |
| 2024 | $34,941 | $462,500 | $0 | $0 |
| 2023 | $4,615 | $350,800 | $0 | $0 |
| 2022 | $4,964 | $290,400 | $0 | $0 |
| 2021 | $4,810 | $120,200 | $0 | $0 |
| 2020 | $4,809 | $90,900 | $0 | $0 |
| 2019 | $4,726 | $66,700 | $0 | $0 |
| 2018 | $4,066 | $56,900 | $0 | $0 |
| 2017 | $899 | $47,400 | $0 | $0 |
| 2016 | $1,924 | $15,500 | $0 | $0 |
| 2015 | $1,550 | $15,500 | $0 | $0 |
| 2013 | $1,637 | $16,367 | $0 | $0 |
| 2010 | -- | $23,997 | $579 | $23,418 |
Property History
| Date | Event | Price | List to Sale | Price per Sq Ft | Prior Sale |
|---|---|---|---|---|---|
| 11/21/2025 11/21/25 | For Sale | $550,000 | +13.4% | $110 / Sq Ft | |
| 04/24/2019 04/24/19 | Sold | $485,000 | -2.8% | $97 / Sq Ft | View Prior Sale |
| 04/18/2019 04/18/19 | Pending | -- | -- | -- | |
| 02/27/2019 02/27/19 | For Sale | $499,000 | 0.0% | $100 / Sq Ft | |
| 08/15/2018 08/15/18 | Rented | $2,100 | 0.0% | -- | |
| 08/01/2018 08/01/18 | Under Contract | -- | -- | -- | |
| 07/25/2018 07/25/18 | For Rent | $2,100 | -- | -- |
Purchase History
| Date | Type | Sale Price | Title Company |
|---|---|---|---|
| Warranty Deed | -- | First American Title | |
| Warranty Deed | -- | First American Title | |
| Warranty Deed | $485,000 | None Available | |
| Quit Claim Deed | -- | None Available | |
| Quit Claim Deed | -- | None Available | |
| Quit Claim Deed | -- | None Available | |
| Warranty Deed | $160,000 | None Available | |
| Quit Claim Deed | -- | None Available |
Mortgage History
| Date | Status | Loan Amount | Loan Type |
|---|---|---|---|
| Previous Owner | $176,000 | Adjustable Rate Mortgage/ARM |
Source: Realcomp
MLS Number: 20251054792
APN: 17-000069
- 649 Van Dyke St
- 7873 Van Dyke Place
- 662 Van Dyke St
- 8120 E Jefferson Ave Unit 5A
- 8120 E Jefferson Ave Unit 7D
- 8120 E Jefferson Ave Unit 7C
- 8162 E Jefferson Ave Unit M-B
- 8162 E Jefferson Ave Unit 7B
- 8162 E Jefferson Ave
- 8162 E Jefferson Ave Unit 16A
- 8162 E Jefferson Ave Unit 6B
- 8123 E Lafayette St
- 1038 Parker St
- 8200 E Jefferson Ave Unit 704
- 8300 E Jefferson Ave Unit 508
- 8300 E Jefferson Ave Unit 406
- 8200 E Jefferson Ave Unit 411
- 8200 E Jefferson Ave Unit 503
- 8200 E Jefferson Ave Unit 1802
- 8200 E Jefferson Ave Unit 1810
- 7815 E Jefferson Ave
- 8100 E Jefferson Ave
- 7850 E Jefferson Ave
- 8120 E Jefferson Ave Unit 7D
- 8162 E Jefferson Ave Unit 6B
- 8162 E Jefferson Ave Unit M-B
- 7800 E Jefferson Ave
- 7702 E Jefferson Ave
- 825 Iroquois Ave
- 8330 E Jefferson Ave
- 1462 Van Dyke St
- 1454 Townsend St Unit 205
- 1454 Townsend St Unit 307
- 1454 Townsend St Unit 26
- 1775 Van Dyke St
- 320 E Grand Blvd
- 7410 Kercheval Ave Unit 212
- 364 E Grand Blvd
- 8845 E Jefferson Ave
- 9000 E Jefferson Ave
