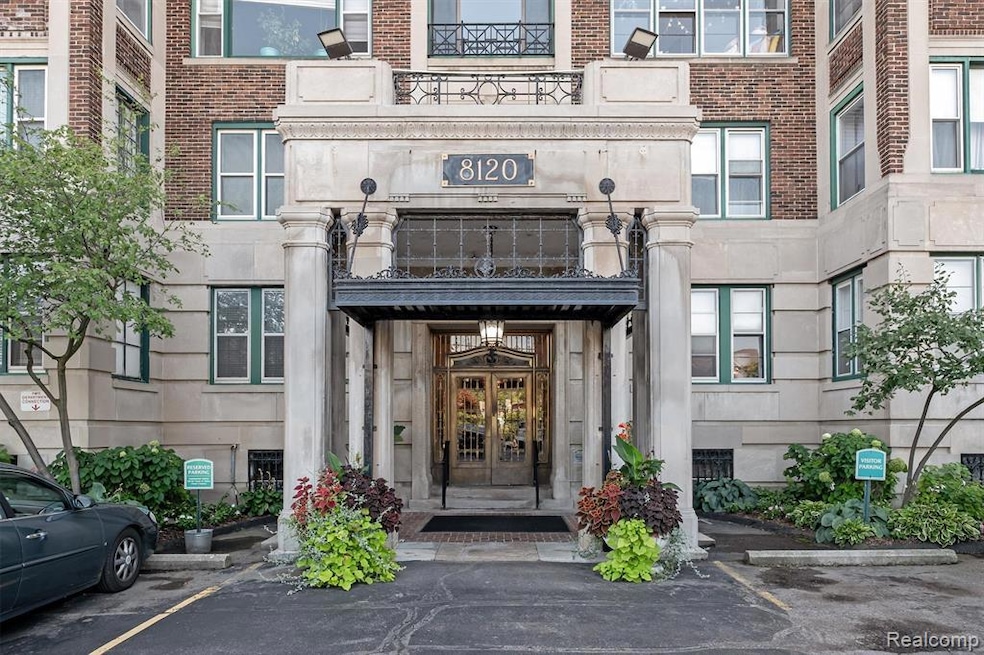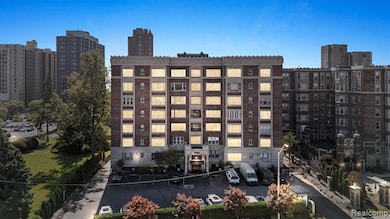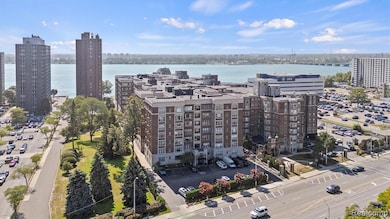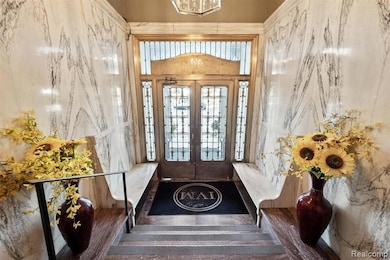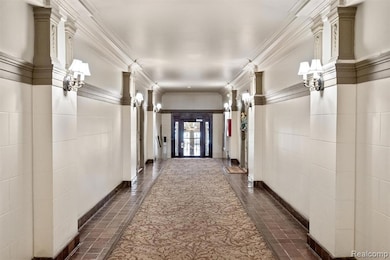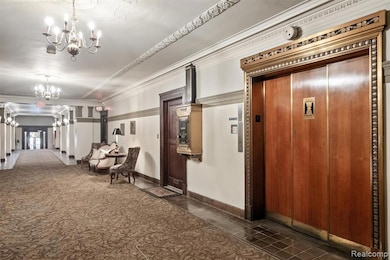Indian Village Manor 8120 E Jefferson Ave Unit 7D Detroit, MI 48214
Gold Coast NeighborhoodHighlights
- Clubhouse
- Patio
- Dehumidifier
- Cass Technical High School Rated 10
- 1-Story Property
- Heating System Uses Steam
About This Home
Welcome to a piece of Detroit history at the prestigious Indian Village Manor Condominiums. Built in 1921, this iconic high-rise on Detroit's "Gold Coast" offers a rare blend of century-old charm and modern luxury. This expansive top-floor residence is a true standout, featuring a spacious and thoughtfully designed layout. It boasts 3 bedrooms and 3 full baths, providing ample space for comfortable living. The unit is bathed in natural light, highlighting the exquisite historical details that define its character, including original hardwood floors, a classic fireplace and built ins. The heart of the home is the fully remodeled kitchen, equipped with top-of-the-line ss appliances, perfectly marrying vintage appeal with contemporary convenience. The luxurious master suite is a private retreat, featuring a stunning, spa-like bathroom with a Bluetooth-enabled full rain shower system and California Closet systems throughout. There is direct hook up for laundry inside the unit for your convenience. Rent includes: All Utilities (heat, electric, water), two Assigned Parking Spots in a gated lot, Grounds Maintenance & Security (including 24/7 front desk guard), Trash Pick-up, On-site Fitness Center, Community Laundry Room, access to a Private Riverfront Park along the Detroit River, a community activity room, storage cages, and a pet run. This is a unparalleled opportunity to own a meticulously upgraded, light-filled home in one of Detroit's most desirable and historic buildings.
Condo Details
Home Type
- Condominium
Year Built
- Built in 1921 | Remodeled in 2017
HOA Fees
- $1,200 Monthly HOA Fees
Parking
- 2 Parking Garage Spaces
Home Design
- Brick Exterior Construction
- Poured Concrete
- Asphalt Roof
- Stone Siding
Interior Spaces
- 2,380 Sq Ft Home
- 1-Story Property
- Great Room with Fireplace
- Unfinished Basement
- Basement Fills Entire Space Under The House
Kitchen
- Free-Standing Electric Oven
- Microwave
- Dishwasher
- Wine Cooler
- Disposal
Bedrooms and Bathrooms
- 3 Bedrooms
- 3 Full Bathrooms
Outdoor Features
- Patio
- Exterior Lighting
Utilities
- Window Unit Cooling System
- Dehumidifier
- Heating System Uses Steam
- Natural Gas Water Heater
- Cable TV Available
Additional Features
- Historic Home
- Ground Level
Listing and Financial Details
- Security Deposit $4,500
- 12 Month Lease Term
- 24 Month Lease Term
- Application Fee: 48.00
- Assessor Parcel Number W17I000013S086
Community Details
Overview
- Https://Coop.Ws.Marketlinx.Com/Intranet.Aspx Association
- High-Rise Condominium
- Wayne County Condo Plan 468 L29768 P4957 5013 Indian Village Subdivision
- On-Site Maintenance
Amenities
- Clubhouse
- Laundry Facilities
Pet Policy
- Pets Allowed
Map
About Indian Village Manor
Source: Realcomp
MLS Number: 20251051878
- 8120 E Jefferson Ave Unit 5A
- 8120 E Jefferson Ave Unit 7C
- 8200 E Jefferson Ave Unit 704
- 8162 E Jefferson Ave Unit M-B
- 8162 E Jefferson Ave
- 8162 E Jefferson Ave Unit 16A
- 8162 E Jefferson Ave Unit 7B
- 8162 E Jefferson Ave Unit 6B
- 8162 E Jefferson Ave Unit 8A
- 8300 E Jefferson Ave Unit 508
- 8300 E Jefferson Ave Unit 406
- 8300 E Jefferson Ave Unit 203
- 8200 E Jefferson Ave Unit 411
- 8200 E Jefferson Ave Unit 503
- 8200 E Jefferson Ave Unit 1802
- 8200 E Jefferson Ave Unit 1810
- 8200 E Jefferson Ave Unit 1202
- 8200 E Jefferson Ave Unit 1605
- 8200 E Jefferson Ave Unit 1610
- 8200 E Jefferson Ave Unit 102
- 8100 E Jefferson Ave
- 8162 E Jefferson Ave Unit M-B
- 8162 E Jefferson Ave Unit 6B
- 8200 E Jefferson Ave Unit 1403
- 8330 E Jefferson Ave
- 7850 E Jefferson Ave
- 825 Iroquois Ave
- 7815 E Jefferson Ave
- 7800 E Jefferson Ave
- 7702 E Jefferson Ave
- 1462 Van Dyke St
- 8845 E Jefferson Ave
- 9000 E Jefferson Ave
- 1450 Townsend St
- 8900 E Jefferson Ave Unit 624
- 1454 Townsend St Unit 205
- 1454 Townsend St Unit 26
- 1454 Townsend St Unit 307
- 1775 Van Dyke St
- 1130 Holcomb St
