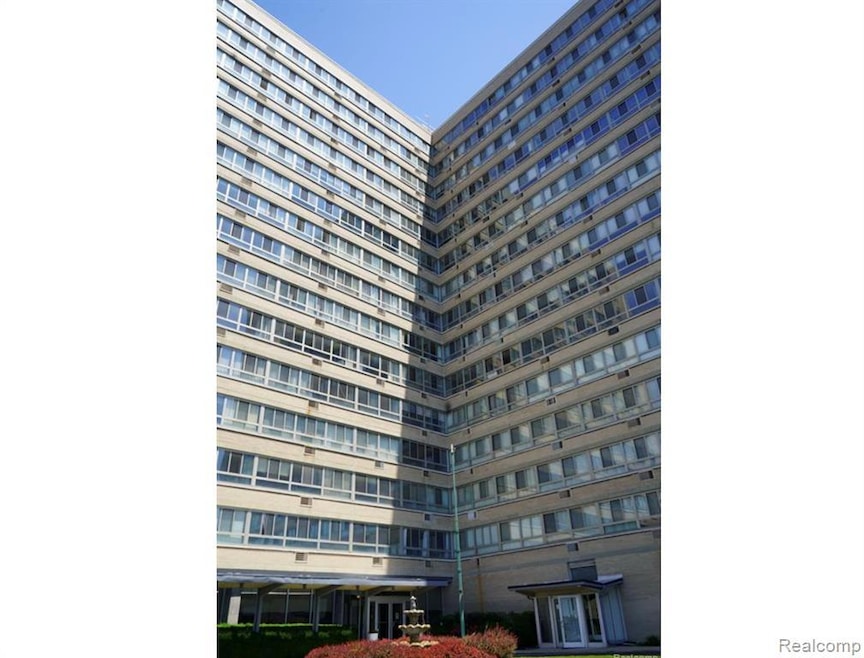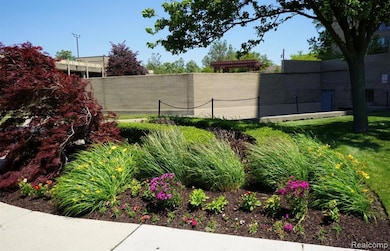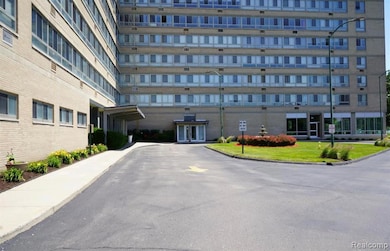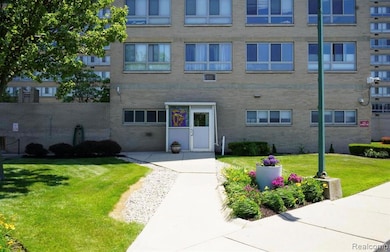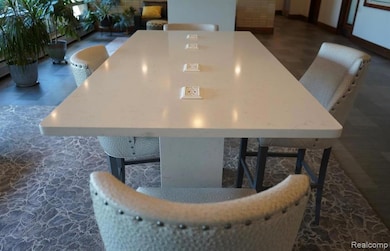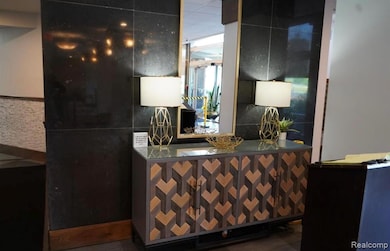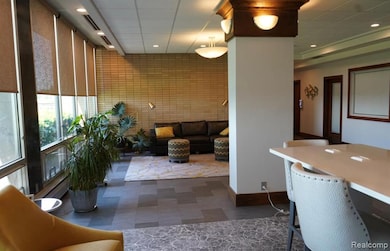
$1,600
- 1 Bed
- 1 Bath
- 5,954 Sq Ft
- 3716 Lincoln St
- Unit 5
- Detroit, MI
Welcome to 3716 Lincoln, a beautiful opportunity to enjoy modern living in one of Detroit’s most vibrant and connected neighborhoods. Perfectly located near Midtown, New Center, and Corktown, this residence offers the convenience of quick freeway access while keeping you close to the city’s best dining, shopping, and cultural experiences.Step inside and discover a home that blends comfort
Marc Johnson Johnson Realty Group, LLC
