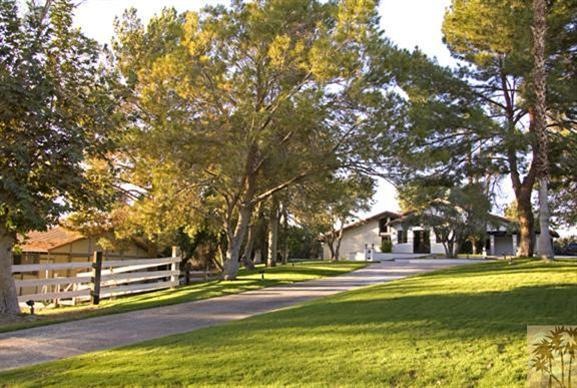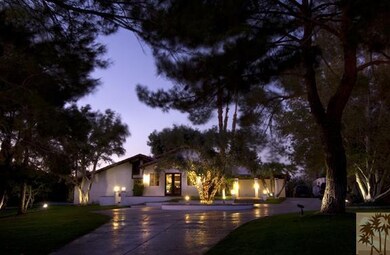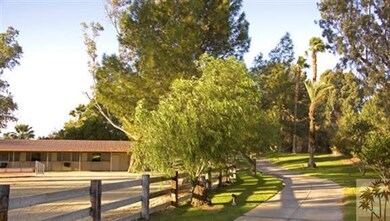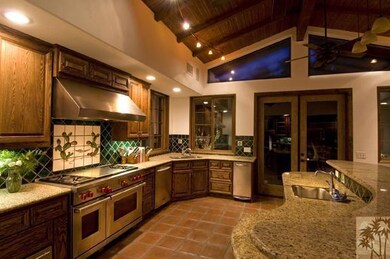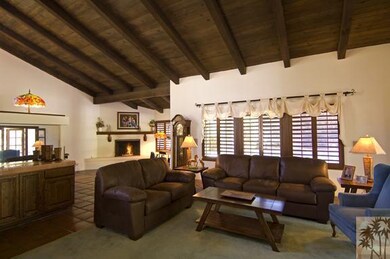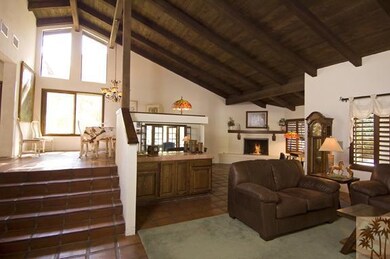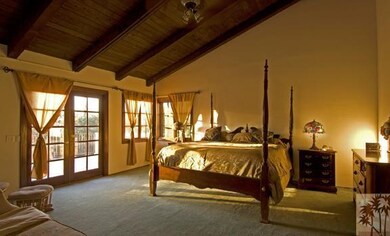
78800 Avenue 41 Bermuda Dunes, CA 92203
Highlights
- Equestrian Center
- Barn
- Outdoor Pool
- James Monroe Elementary School Rated A-
- Horse Property
- RV Parking in Community
About This Home
As of August 2013East Coast/Candian Family Estate without the Winter weather! Fully fenced and gated with rambling driveway, large trees and expansive grass areas, 4 stall barn in/outs with arena. Room to park and RV or 2. Close to everything. All bedrooms are oversized with own bathrooms. Large walk in closests in several bedrooms. kitchen is 400 sq ft with center island. Wolf and Subzero appliances.
Last Agent to Sell the Property
Monica Amboss
License #00710261 Listed on: 10/15/2011
Last Buyer's Agent
Caitlin Young
Bennion Deville Homes
Home Details
Home Type
- Single Family
Est. Annual Taxes
- $11,742
Year Built
- Built in 1980
Lot Details
- 1.48 Acre Lot
- East Facing Home
- Kennel
- Wrought Iron Fence
- Chain Link Fence
- Landscaped
- Sprinklers on Timer
- Hillside Location
- Private Yard
- Lawn
- Front Yard
Property Views
- Mountain
- Desert
Home Design
- Custom Home
- Spanish Architecture
- Concrete Foundation
- Tile Roof
- Stucco Exterior
Interior Spaces
- 4,300 Sq Ft Home
- 3-Story Property
- Wired For Sound
- Built-In Features
- Bar
- Beamed Ceilings
- Cathedral Ceiling
- Ceiling Fan
- Recessed Lighting
- Track Lighting
- Shutters
- Garden Windows
- Double Door Entry
- Living Room with Fireplace
- Breakfast Room
- Formal Dining Room
- Bonus Room
- Storage
- Utility Room
- Smart Home
- Attic
Kitchen
- Breakfast Bar
- Walk-In Pantry
- Recirculated Exhaust Fan
- Freezer
- Ice Maker
- Dishwasher
- Kitchen Island
- Trash Compactor
- Disposal
Flooring
- Clay
- Carpet
- Ceramic Tile
Bedrooms and Bathrooms
- 5 Bedrooms
- Primary Bedroom Suite
- Linen Closet
- Walk-In Closet
- Dressing Area
- Sunken Shower or Bathtub
- Jack-and-Jill Bathroom
- <<bathWSpaHydroMassageTubToken>>
- Secondary bathroom tub or shower combo
- Shower Only in Secondary Bathroom
Laundry
- Laundry Room
- Gas Dryer Hookup
Parking
- Attached Garage
- Automatic Gate
Pool
- Outdoor Pool
- Above Ground Spa
- Gunite Spa
Outdoor Features
- Horse Property
- Rain Gutters
Horse Facilities and Amenities
- Equestrian Center
- Corral
Utilities
- Forced Air Zoned Cooling and Heating System
- 220 Volts
- Septic Tank
- Cable TV Available
Additional Features
- Electronic Air Cleaner
- Barn
Community Details
- RV Parking in Community
Listing and Financial Details
- Assessor Parcel Number 607050014
Ownership History
Purchase Details
Home Financials for this Owner
Home Financials are based on the most recent Mortgage that was taken out on this home.Purchase Details
Home Financials for this Owner
Home Financials are based on the most recent Mortgage that was taken out on this home.Purchase Details
Home Financials for this Owner
Home Financials are based on the most recent Mortgage that was taken out on this home.Purchase Details
Purchase Details
Home Financials for this Owner
Home Financials are based on the most recent Mortgage that was taken out on this home.Purchase Details
Home Financials for this Owner
Home Financials are based on the most recent Mortgage that was taken out on this home.Purchase Details
Home Financials for this Owner
Home Financials are based on the most recent Mortgage that was taken out on this home.Purchase Details
Similar Homes in Bermuda Dunes, CA
Home Values in the Area
Average Home Value in this Area
Purchase History
| Date | Type | Sale Price | Title Company |
|---|---|---|---|
| Grant Deed | -- | Chicago Title Company | |
| Interfamily Deed Transfer | -- | None Available | |
| Grant Deed | $795,000 | Chicago Title Company | |
| Interfamily Deed Transfer | -- | None Available | |
| Interfamily Deed Transfer | -- | None Available | |
| Grant Deed | $750,000 | Equity Title Orange County-I | |
| Grant Deed | $555,000 | Landsafe Title | |
| Interfamily Deed Transfer | -- | United Title Company |
Mortgage History
| Date | Status | Loan Amount | Loan Type |
|---|---|---|---|
| Open | $759,000 | New Conventional | |
| Closed | $66,000 | Credit Line Revolving | |
| Previous Owner | $758,800 | New Conventional | |
| Previous Owner | $675,000 | New Conventional | |
| Previous Owner | $636,000 | Adjustable Rate Mortgage/ARM | |
| Previous Owner | $417,000 | New Conventional | |
| Previous Owner | $200,000 | Credit Line Revolving | |
| Previous Owner | $150,000 | Credit Line Revolving | |
| Previous Owner | $322,700 | Unknown | |
| Previous Owner | $400,000 | Purchase Money Mortgage | |
| Closed | $15,000 | No Value Available |
Property History
| Date | Event | Price | Change | Sq Ft Price |
|---|---|---|---|---|
| 08/09/2013 08/09/13 | Sold | $795,000 | -6.4% | $191 / Sq Ft |
| 05/29/2013 05/29/13 | For Sale | $849,000 | 0.0% | $204 / Sq Ft |
| 05/29/2013 05/29/13 | Pending | -- | -- | -- |
| 05/09/2013 05/09/13 | For Sale | $849,000 | +13.2% | $204 / Sq Ft |
| 01/12/2012 01/12/12 | Sold | $750,000 | -5.1% | $174 / Sq Ft |
| 10/31/2011 10/31/11 | Price Changed | $790,000 | -1.2% | $184 / Sq Ft |
| 10/15/2011 10/15/11 | For Sale | $799,999 | -- | $186 / Sq Ft |
Tax History Compared to Growth
Tax History
| Year | Tax Paid | Tax Assessment Tax Assessment Total Assessment is a certain percentage of the fair market value that is determined by local assessors to be the total taxable value of land and additions on the property. | Land | Improvement |
|---|---|---|---|---|
| 2023 | $11,742 | $938,174 | $235,883 | $702,291 |
| 2022 | $11,287 | $919,779 | $231,258 | $688,521 |
| 2021 | $11,066 | $901,745 | $226,724 | $675,021 |
| 2020 | $10,854 | $892,500 | $224,400 | $668,100 |
| 2019 | $10,643 | $875,000 | $220,000 | $655,000 |
| 2018 | $10,335 | $856,505 | $214,394 | $642,111 |
| 2017 | $10,119 | $839,712 | $210,191 | $629,521 |
| 2016 | $9,866 | $823,248 | $206,070 | $617,178 |
| 2015 | $9,904 | $810,884 | $202,976 | $607,908 |
| 2014 | $9,733 | $795,000 | $199,000 | $596,000 |
Agents Affiliated with this Home
-
J
Seller's Agent in 2013
Jenell VanDenBos
Bennion Deville Homes
-
Jenell Fontes

Buyer's Agent in 2013
Jenell Fontes
Coldwell Banker Realty
(760) 831-4126
3 in this area
105 Total Sales
-
M
Seller's Agent in 2012
Monica Amboss
-
C
Buyer's Agent in 2012
Caitlin Young
Bennion Deville Homes
Map
Source: California Desert Association of REALTORS®
MLS Number: 21438741
APN: 607-050-014
- 41340 Pedro Buff Dr
- 0 Adams St Unit SW25056920
- 78566 Blackstone Ct
- 78482 Bent Canyon Ct
- 41440 Maroon Town Rd
- 39995 Alba Way
- 78494 Blackstone Ct
- 0 I-10 & Jefferson St Unit 219043995
- 0 I-10 & Jefferson St Unit 219043994
- 78894 Adesso Way
- 78685 Rockwell Cir
- 78783 Savanna la Mar Dr
- 78629 Rockwell Cir
- 78772 Amare Way
- 78698 Rockwell Cir
- 78658 Rockwell Cir
- 79124 Lake Club Dr
- 78696 Postbridge Cir
- 78650 Ave 42 Ave Unit 1208
- 78650 Avenue 42 Unit 1619
