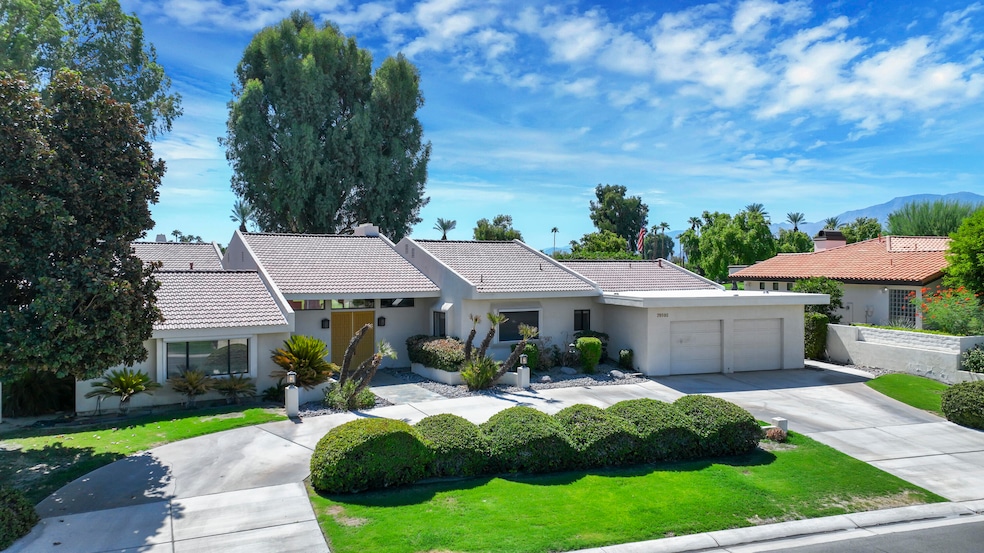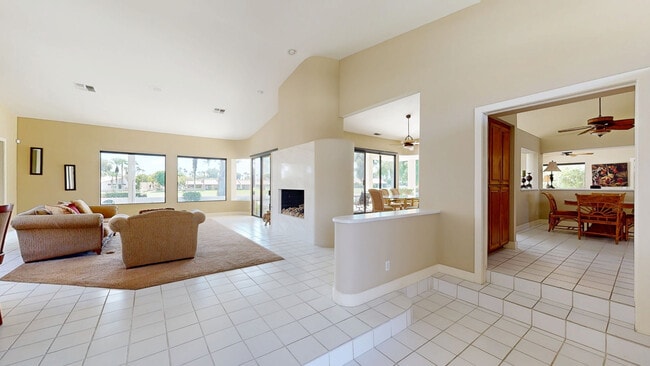
78805 Saint Thomas Dr Bermuda Dunes, CA 92203
Bermuda Dunes Country Club NeighborhoodEstimated payment $5,740/month
Highlights
- On Golf Course
- In Ground Pool
- Great Room
- James Monroe Elementary School Rated A-
- Gated Community
- Covered Patio or Porch
About This Home
Welcome to 78805 Saint Thomas Drive, a spacious single-level residence in the heart of Bermuda Dunes Country Club, offering the perfect blend of comfort, privacy, and resort-style living. Positioned on an oversized 13,500+ sq. ft. lot, this 3,512 sq. ft. home showcases breathtaking golf course and mountain views from its enviable location along the 16th fairway and green.Arrive through a circular driveway and double-door entry into a bright, open floor plan designed for both casual relaxation and elegant entertaining. The home features 3 generously sized bedrooms and 3 bathrooms, including a primary suite with fireplace. Multiple living and gathering spaces--including a great room, family room, wet bar, and a formal dining room--create flexibility for every lifestyle.The chef's kitchen is complemented by ample cabinetry and built-in appliances, while sliding glass doors lead to a covered patio overlooking the sparkling private pool and spa. Expansive windows invite natural light and frame serene fairway and mountain vistas, creating a seamless indoor/outdoor living experience. And a brand-new roof has just been installed, ensuring peace of mind for years to come. Enjoy the benefits of low HOA dues--just $214 per month--which include Spectrum cable with premium movie, sports and music channels, high-speed internet, and 24-hour guard-gated security. Residents also appreciate the cost savings of IID electric service. Whether hosting family and friends or simply enjoying the tranquility of your private retreat, this home embodies the relaxed sophistication of desert living. Located minutes from dining, shopping, and world-class golf, 78805 Saint Thomas Drive offers a rare opportunity to own a premier property in Bermuda Dunes Country Club.
Co-Listing Agent
Richard Ghysels
Fathom Realty License #01755327
Home Details
Home Type
- Single Family
Est. Annual Taxes
- $10,823
Year Built
- Built in 1984
Lot Details
- 0.31 Acre Lot
- On Golf Course
- Landscaped
- Sprinkler System
HOA Fees
Property Views
- Golf Course
- Mountain
Home Design
- Entry on the 1st floor
- Tile Roof
Interior Spaces
- 3,512 Sq Ft Home
- 1-Story Property
- Wet Bar
- Bar
- Gas Fireplace
- Double Door Entry
- Sliding Doors
- Great Room
- Family Room
- Living Room
- Formal Dining Room
Kitchen
- Electric Oven
- Electric Cooktop
- Microwave
- Dishwasher
- Disposal
Flooring
- Carpet
- Ceramic Tile
Bedrooms and Bathrooms
- 3 Bedrooms
- 3 Full Bathrooms
Laundry
- Laundry Room
- Dryer
- Washer
Parking
- 2 Car Attached Garage
- Circular Driveway
Pool
- In Ground Pool
- Heated Spa
- In Ground Spa
- Gunite Pool
- Outdoor Pool
Utilities
- Forced Air Heating and Cooling System
- Heating System Uses Natural Gas
- Property is located within a water district
- Electric Water Heater
- Septic Tank
- Cable TV Available
Additional Features
- Covered Patio or Porch
- Ground Level
Listing and Financial Details
- Assessor Parcel Number 609122004
Community Details
Overview
- Association fees include cable TV, security
- Bdcc Country Subdivision
- Planned Unit Development
Recreation
- Golf Course Community
Security
- Resident Manager or Management On Site
- 24 Hour Access
- Gated Community
Matterport 3D Tour
Floorplan
Map
Home Values in the Area
Average Home Value in this Area
Tax History
| Year | Tax Paid | Tax Assessment Tax Assessment Total Assessment is a certain percentage of the fair market value that is determined by local assessors to be the total taxable value of land and additions on the property. | Land | Improvement |
|---|---|---|---|---|
| 2025 | $10,823 | $906,021 | $317,103 | $588,918 |
| 2023 | $10,823 | $870,841 | $304,791 | $566,050 |
| 2022 | $10,401 | $853,766 | $298,815 | $554,951 |
| 2021 | $8,614 | $707,849 | $223,152 | $484,697 |
| 2020 | $7,616 | $632,008 | $199,243 | $432,765 |
| 2019 | $7,393 | $613,600 | $193,440 | $420,160 |
| 2018 | $7,108 | $590,000 | $186,000 | $404,000 |
| 2017 | $7,062 | $587,000 | $205,000 | $382,000 |
| 2016 | $6,710 | $561,000 | $196,000 | $365,000 |
| 2015 | $7,281 | $597,000 | $209,000 | $388,000 |
| 2014 | $6,658 | $545,000 | $191,000 | $354,000 |
Property History
| Date | Event | Price | List to Sale | Price per Sq Ft |
|---|---|---|---|---|
| 09/04/2025 09/04/25 | For Sale | $869,000 | -- | $247 / Sq Ft |
Purchase History
| Date | Type | Sale Price | Title Company |
|---|---|---|---|
| Interfamily Deed Transfer | -- | None Available | |
| Interfamily Deed Transfer | -- | None Available | |
| Interfamily Deed Transfer | -- | Equity Title Company | |
| Grant Deed | $650,000 | Equity Title Company | |
| Grant Deed | $435,000 | Orange Coast Title | |
| Grant Deed | -- | Chicago Title Co | |
| Interfamily Deed Transfer | -- | Chicago Title Co |
Mortgage History
| Date | Status | Loan Amount | Loan Type |
|---|---|---|---|
| Previous Owner | $304,000 | Purchase Money Mortgage |
About the Listing Agent

As an agent who's an expert in this local area, I bring a wealth of knowledge and expertise about buying and selling real estate here. It's not the same everywhere, so you need someone you can trust for up-to-date information. I am eager to serve you. Here are some of the things I can do for you:
Find Your Next Home
You need someone who knows this area inside and out! I can work with you to find the right home at the right price for you, including all the neighborhood amenities that
Dan's Other Listings
Source: California Desert Association of REALTORS®
MLS Number: 219134832
APN: 609-122-004
- 78690 Darrell Dr
- 42270 Adams St
- 037 Baracoa Dr
- 42540 Baracoa Dr
- 78650 Avenue 42 Unit 1514
- 78650 Avenue 42 Unit 1609
- 78650 Avenue 42 Unit 101
- 42320 Baracoa Dr Unit 20
- 42755 Baracoa Dr
- 78770 Starlight Ln
- 42410 Adams St
- 0 Lot 165 Lima Hall Rd
- 42414 Adams St
- 42420 Adams St Unit 1
- 79211 Bermuda Dunes Dr
- 0 Avenue 42nd
- 79100 Barwick Place
- 78401 Hope Bay Rd
- 78990 Bayside Ct
- 42533 Capri Dr
- 78940 Runaway Bay Dr
- 78650 Avenue 42 Unit 1407
- 78650 Avenue 42 Unit 903
- 42128 May Pen Rd
- 79090 Avenue 42
- 78950 Starlight Ln
- 42425 Adams St
- 42421 Adams St Unit 23
- 79090 Barwick Place
- 41618 Petersfield Rd
- 79210 Avenue 42
- 79251 Avenue 42 Unit 3
- 79380 Avenue 42 Unit 1
- 79380 Avenue 42 Unit 2
- 43223 Lacovia Dr
- 79421 Avenue 42
- 78341 Darby Rd
- 78150 Calico Glen Dr
- 78895 Morning Star Way
- 78880 Aurora Way





