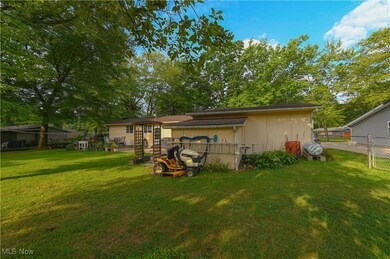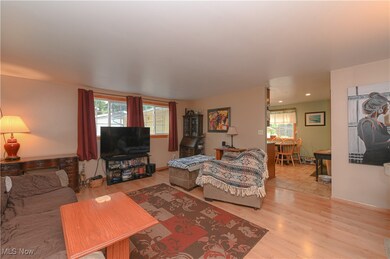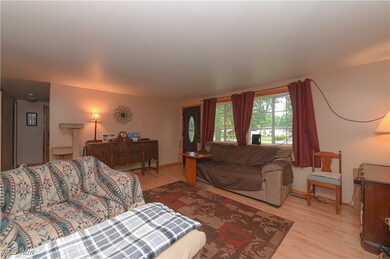
7881 Stoneridge Rd MacEdonia, OH 44056
Highlights
- No HOA
- 2 Car Detached Garage
- Property is Fully Fenced
- Lee Eaton Elementary School Rated A
- Central Air
- Wood Siding
About This Home
As of November 2024Welcome to this delightful 3-bedroom ranch-style home, perfectly situated on a spacious .53-acre lot. This property combines comfort and functionality, making it an ideal choice for families or anyone looking to enjoy single-level living with plenty of outdoor space. As you enter, you’ll be greeted by beautiful Pergo flooring that flows seamlessly throughout the main living areas, creating a warm and inviting atmosphere. The modern kitchen features ceramic tile flooring, stunning quartz countertops, and a charming cedar wood pantry that provides ample storage for all your culinary needs. Owner's suite features two closets for ample storage. Venture downstairs to discover a partially finished basement designed for entertainment! This versatile space includes a bar with cabinet storage, a dedicated pool table area, and a cozy nook for watching your favorite shows or hosting movie nights. The laundry area is also conveniently located here, ensuring functionality without sacrificing style. Enjoy peace of mind knowing that the basement has been waterproofed with a lifetime warranty, ensuring a dry and comfortable space for years to come. Step outside to your fully-fenced chain link backyard, providing a secure space for children and pets to play freely. With drive-thru access, this yard is perfect for outdoor activities, gardening, or even potential projects like a shed or workshop. The expansive .53 acres offer plenty of room for outdoor gatherings, barbecues, or simply enjoying the fresh air in your personal oasis. A spacious 2-car garage offers convenient parking and additional storage options, making it easy to keep your vehicles and outdoor equipment protected and organized. Additional features include -- Dishwasher (Sept. 2024), Refrigerator (2021), Carpeting in spare bedroom (Dec 2023), Washer (2022), Waterproofed Basement (2010), Sump Pump Backup Battery (2023), Roof (Nov. 2014), Electrical Box (2010). New carpeting in master bedroom
Last Agent to Sell the Property
Keller Williams Elevate Brokerage Email: therealestatedesignteam@gmail.com 440-292-5656 License #2013001148 Listed on: 09/10/2024

Home Details
Home Type
- Single Family
Est. Annual Taxes
- $2,604
Year Built
- Built in 1958
Lot Details
- 0.46 Acre Lot
- Lot Dimensions are 100x200
- Property is Fully Fenced
- Chain Link Fence
Parking
- 2 Car Detached Garage
- Unpaved Parking
Home Design
- Fiberglass Roof
- Asphalt Roof
- Wood Siding
Interior Spaces
- 1,014 Sq Ft Home
- 1-Story Property
- Basement Fills Entire Space Under The House
Bedrooms and Bathrooms
- 3 Main Level Bedrooms
- 1.5 Bathrooms
Utilities
- Central Air
- Heating System Uses Gas
Community Details
- No Home Owners Association
- Meadow Ridge Colony Subdivision
Listing and Financial Details
- Assessor Parcel Number 3300220
Ownership History
Purchase Details
Home Financials for this Owner
Home Financials are based on the most recent Mortgage that was taken out on this home.Purchase Details
Home Financials for this Owner
Home Financials are based on the most recent Mortgage that was taken out on this home.Purchase Details
Similar Homes in MacEdonia, OH
Home Values in the Area
Average Home Value in this Area
Purchase History
| Date | Type | Sale Price | Title Company |
|---|---|---|---|
| Warranty Deed | $215,000 | None Listed On Document | |
| Warranty Deed | $215,000 | None Listed On Document | |
| Corporate Deed | $68,777 | Attorney | |
| Sheriffs Deed | $80,000 | None Available |
Mortgage History
| Date | Status | Loan Amount | Loan Type |
|---|---|---|---|
| Open | $129,000 | New Conventional | |
| Closed | $129,000 | New Conventional | |
| Previous Owner | $76,700 | New Conventional | |
| Previous Owner | $67,530 | FHA | |
| Previous Owner | $30,000 | Credit Line Revolving | |
| Previous Owner | $128,000 | Unknown |
Property History
| Date | Event | Price | Change | Sq Ft Price |
|---|---|---|---|---|
| 11/12/2024 11/12/24 | Sold | $215,000 | -4.4% | $212 / Sq Ft |
| 10/09/2024 10/09/24 | Pending | -- | -- | -- |
| 09/22/2024 09/22/24 | Price Changed | $224,900 | -4.3% | $222 / Sq Ft |
| 09/10/2024 09/10/24 | For Sale | $234,900 | -- | $232 / Sq Ft |
Tax History Compared to Growth
Tax History
| Year | Tax Paid | Tax Assessment Tax Assessment Total Assessment is a certain percentage of the fair market value that is determined by local assessors to be the total taxable value of land and additions on the property. | Land | Improvement |
|---|---|---|---|---|
| 2025 | $2,604 | $57,799 | $13,636 | $44,163 |
| 2024 | $2,604 | $57,799 | $13,636 | $44,163 |
| 2023 | $2,604 | $57,799 | $13,636 | $44,163 |
| 2022 | $2,649 | $48,168 | $11,365 | $36,803 |
| 2021 | $2,657 | $48,168 | $11,365 | $36,803 |
| 2020 | $2,609 | $48,170 | $11,370 | $36,800 |
| 2019 | $1,679 | $27,460 | $10,040 | $17,420 |
| 2018 | $1,439 | $27,460 | $10,040 | $17,420 |
| 2017 | $1,428 | $27,750 | $10,330 | $17,420 |
| 2016 | $1,429 | $25,320 | $10,330 | $14,990 |
| 2015 | $1,428 | $25,320 | $10,330 | $14,990 |
| 2014 | $1,419 | $25,320 | $10,330 | $14,990 |
| 2013 | $1,456 | $26,250 | $10,330 | $15,920 |
Agents Affiliated with this Home
-
Daniela Maragos

Seller's Agent in 2024
Daniela Maragos
Keller Williams Elevate
(440) 292-5656
4 in this area
1,293 Total Sales
-
David Reddy

Buyer's Agent in 2024
David Reddy
Keller Williams Citywide
(440) 892-2211
1 in this area
285 Total Sales
Map
Source: MLS Now
MLS Number: 5067941
APN: 33-00220
- 1053 Thistleridge Dr
- 8377 Valley View Rd
- VL Valley View Rd
- 813 Silverberry Ln
- 1486 Park Ridge Ave
- 888 Ashbrooke Way
- 645 Brookwood Ct
- 342 Deep Creek Cir
- 601 Brookline Ct
- 7733 Timber Ave
- 9105 Valley View Rd
- 0 Highland Valley View Rd E
- 7510 Allerton Ct
- 1593 Stonington Dr
- 1897 Case St
- 7488 Valley View Rd
- 1249 Mig Ct
- 2029 Buchtel St
- 1440 E Hines Hill Rd
- 7830 N Burton Ln Unit C8






