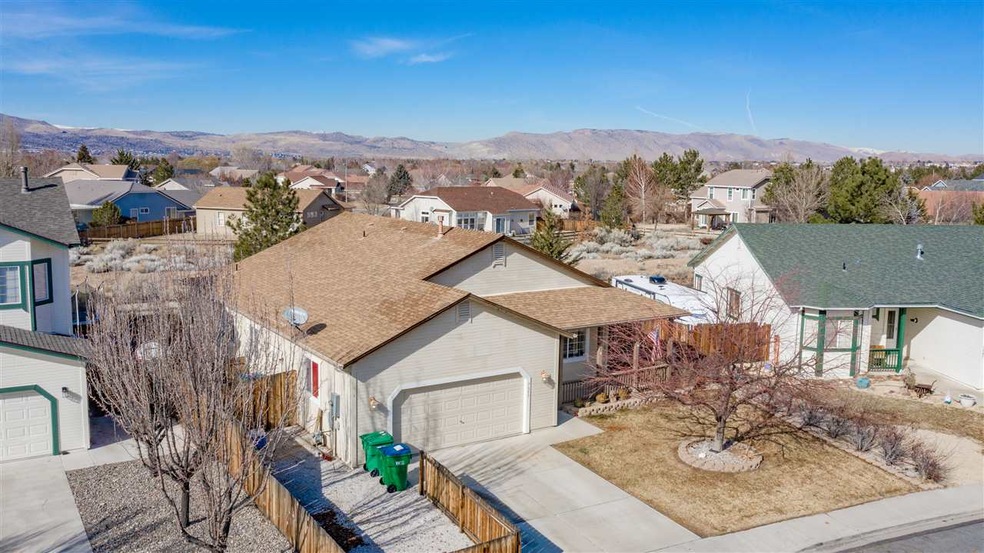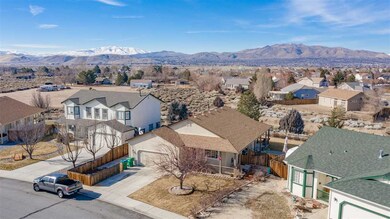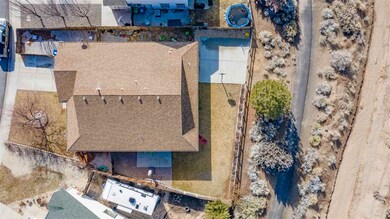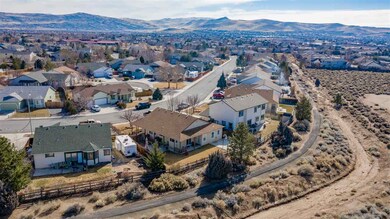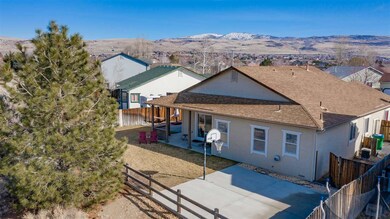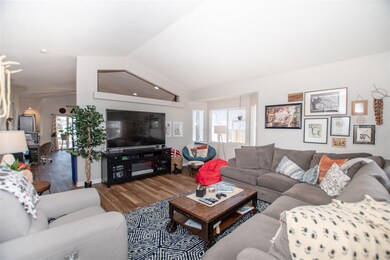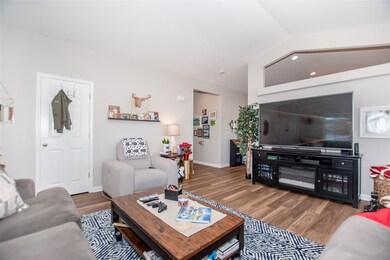
7883 Jacinto Ave Sparks, NV 89436
Wingfield Springs NeighborhoodEstimated Value: $508,323 - $529,000
Highlights
- View of Trees or Woods
- Separate Formal Living Room
- 2 Car Attached Garage
- Van Gorder Elementary School Rated A-
- High Ceiling
- 5-minute walk to Jacinto Park
About This Home
As of April 2019Great single level home in Cimarron. Fenced RV area, wrap around porch and a great back patio makes the outside perfect for entertaining. Tastefully decorated open floor plan allows you to bring your things to personalize it and play off the neutral color pallet. Very functional space for both living and entertaining. Come see this home in this great neighborhood.
Last Agent to Sell the Property
RE/MAX Professionals-Reno License #S.65411 Listed on: 02/01/2019

Home Details
Home Type
- Single Family
Est. Annual Taxes
- $1,256
Year Built
- Built in 1999
Lot Details
- 7,405 Sq Ft Lot
- Dog Run
- Property is Fully Fenced
- Landscaped
- Level Lot
- Open Lot
- Front and Back Yard Sprinklers
- Sprinklers on Timer
- Property is zoned PD
HOA Fees
- $49 Monthly HOA Fees
Parking
- 2 Car Attached Garage
- Garage Door Opener
Property Views
- Woods
- Mountain
Home Design
- Pitched Roof
- Wood Siding
- Stick Built Home
Interior Spaces
- 1,685 Sq Ft Home
- 1-Story Property
- High Ceiling
- Ceiling Fan
- Double Pane Windows
- Blinds
- Rods
- Separate Formal Living Room
- Combination Kitchen and Dining Room
- Crawl Space
- Fire and Smoke Detector
Kitchen
- Breakfast Bar
- Built-In Oven
- Electric Oven
- Electric Cooktop
- Microwave
- Dishwasher
- Disposal
Flooring
- Carpet
- Tile
- Vinyl
Bedrooms and Bathrooms
- 3 Bedrooms
- Walk-In Closet
- 2 Full Bathrooms
- Dual Sinks
- Bathtub and Shower Combination in Primary Bathroom
Laundry
- Laundry Room
- Laundry in Hall
- Shelves in Laundry Area
Schools
- Van Gorder Elementary School
- Shaw Middle School
- Spanish Springs High School
Utilities
- Refrigerated Cooling System
- Forced Air Heating and Cooling System
- Heating System Uses Natural Gas
- Gas Water Heater
Community Details
- $500 HOA Transfer Fee
- Cimarron Master Association
- The community has rules related to covenants, conditions, and restrictions
Listing and Financial Details
- Home warranty included in the sale of the property
- Assessor Parcel Number 52417105
Ownership History
Purchase Details
Purchase Details
Home Financials for this Owner
Home Financials are based on the most recent Mortgage that was taken out on this home.Purchase Details
Home Financials for this Owner
Home Financials are based on the most recent Mortgage that was taken out on this home.Purchase Details
Home Financials for this Owner
Home Financials are based on the most recent Mortgage that was taken out on this home.Purchase Details
Home Financials for this Owner
Home Financials are based on the most recent Mortgage that was taken out on this home.Similar Homes in Sparks, NV
Home Values in the Area
Average Home Value in this Area
Purchase History
| Date | Buyer | Sale Price | Title Company |
|---|---|---|---|
| Rgr Family Trust | -- | None Listed On Document | |
| Russell Gail M | $350,000 | Stewart Title Company | |
| Cornell Natalie | -- | Stewart Title Company | |
| Roper Jay M | -- | First American Title Ins Co | |
| Gorden Natalie | $305,000 | First Amer Title Ins Co Of L | |
| Roper Jay M | $152,000 | Stewart Title Company | |
| J E Morros Construction & Development Co | $430,000 | Western Title Company Inc |
Mortgage History
| Date | Status | Borrower | Loan Amount |
|---|---|---|---|
| Previous Owner | Russell Gail M | $247,000 | |
| Previous Owner | Russell Gail M | $245,000 | |
| Previous Owner | Russell Gail M | $240,000 | |
| Previous Owner | Gorden Natalie | $244,000 | |
| Previous Owner | Roper Jay M | $218,253 | |
| Previous Owner | Roper Jaywayne M | $50,000 | |
| Previous Owner | Roper Jay M | $229,000 | |
| Previous Owner | Roper Jay M | $30,000 | |
| Previous Owner | Roper Jay M | $168,750 | |
| Previous Owner | Roper Jay M | $121,600 | |
| Previous Owner | J E Morros Construction & Development Co | $128,000 |
Property History
| Date | Event | Price | Change | Sq Ft Price |
|---|---|---|---|---|
| 04/04/2019 04/04/19 | Sold | $350,000 | +0.3% | $208 / Sq Ft |
| 03/10/2019 03/10/19 | Pending | -- | -- | -- |
| 02/01/2019 02/01/19 | For Sale | $349,000 | +14.4% | $207 / Sq Ft |
| 08/18/2017 08/18/17 | Sold | $305,000 | -4.7% | $181 / Sq Ft |
| 07/19/2017 07/19/17 | Pending | -- | -- | -- |
| 06/27/2017 06/27/17 | For Sale | $320,000 | -- | $190 / Sq Ft |
Tax History Compared to Growth
Tax History
| Year | Tax Paid | Tax Assessment Tax Assessment Total Assessment is a certain percentage of the fair market value that is determined by local assessors to be the total taxable value of land and additions on the property. | Land | Improvement |
|---|---|---|---|---|
| 2025 | $2,520 | $100,090 | $35,012 | $65,078 |
| 2024 | $2,520 | $96,276 | $30,590 | $65,686 |
| 2023 | $2,447 | $97,108 | $34,913 | $62,195 |
| 2022 | $2,376 | $78,926 | $27,066 | $51,860 |
| 2021 | $2,307 | $73,525 | $21,845 | $51,680 |
| 2020 | $2,239 | $74,298 | $22,444 | $51,854 |
| 2019 | $2,174 | $71,118 | $20,781 | $50,337 |
| 2018 | $2,074 | $64,402 | $14,996 | $49,406 |
| 2017 | $1,991 | $64,155 | $14,597 | $49,558 |
| 2016 | $1,940 | $63,427 | $13,001 | $50,426 |
| 2015 | $1,936 | $63,305 | $12,735 | $50,570 |
| 2014 | $1,876 | $58,559 | $9,909 | $48,650 |
| 2013 | -- | $48,565 | $7,747 | $40,818 |
Agents Affiliated with this Home
-
Michael Wood

Seller's Agent in 2019
Michael Wood
RE/MAX
(775) 250-2007
46 in this area
1,983 Total Sales
-
Nicholas Abe

Seller Co-Listing Agent in 2019
Nicholas Abe
RE/MAX
(775) 233-7356
6 in this area
192 Total Sales
-
Margie McIntyre

Buyer's Agent in 2019
Margie McIntyre
Dickson Realty
(775) 250-3181
5 in this area
103 Total Sales
-
Tiffany Dean
T
Seller's Agent in 2017
Tiffany Dean
Dean & Associates Real Estate
(775) 722-7470
1 in this area
6 Total Sales
-
Jason Jarrett

Buyer's Agent in 2017
Jason Jarrett
Solid Source Realty
(775) 721-9975
13 Total Sales
Map
Source: Northern Nevada Regional MLS
MLS Number: 190001446
APN: 524-171-05
- 3221 Segura Ct
- 7655 Los Lagos Ave
- 3235 Flecha Ct
- 7871 Cantabria Dr
- 3110 Rama Ct
- 7951 Baleares Ct
- 7465 Silver King Dr
- 3131 Manzana Ct
- 7765 Cerritos Cir
- 7368 S Florentine Dr
- 7766 Cerritos Cir
- 7976 Baleares Ct
- 7435 Island Queen Dr
- 3461 Tavira Ct
- 2641 Arrow Smith Dr
- 8042 Calabaza Ct
- 2850 Billie Dove Ct
- 7760 Sonic Ct
- 7511 Hoback Dr Unit Windsong 54
- 7800 Hoback Dr
- 7883 Jacinto Ave
- 7887 Jacinto Ave
- 7879 Jacinto Ave
- 7891 Jacinto Ave
- 7875 Jacinto Ave
- 7880 Jacinto Ave
- 7892 Jacinto Ave
- 7871 Jacinto Ave
- 7895 Jacinto Ave
- 7808 Tiempo Ct
- 7828 Tiempo Ct
- 7898 Jacinto Ave
- 7899 Jacinto Ave
- 7867 Jacinto Ave
- 3240 Perla Ct
- 7809 Tiempo Ct
- 7809 Cangrejo Ct
- 3211 Perla Ct
- 7838 Tiempo Ct
- 3241 Perla Ct
