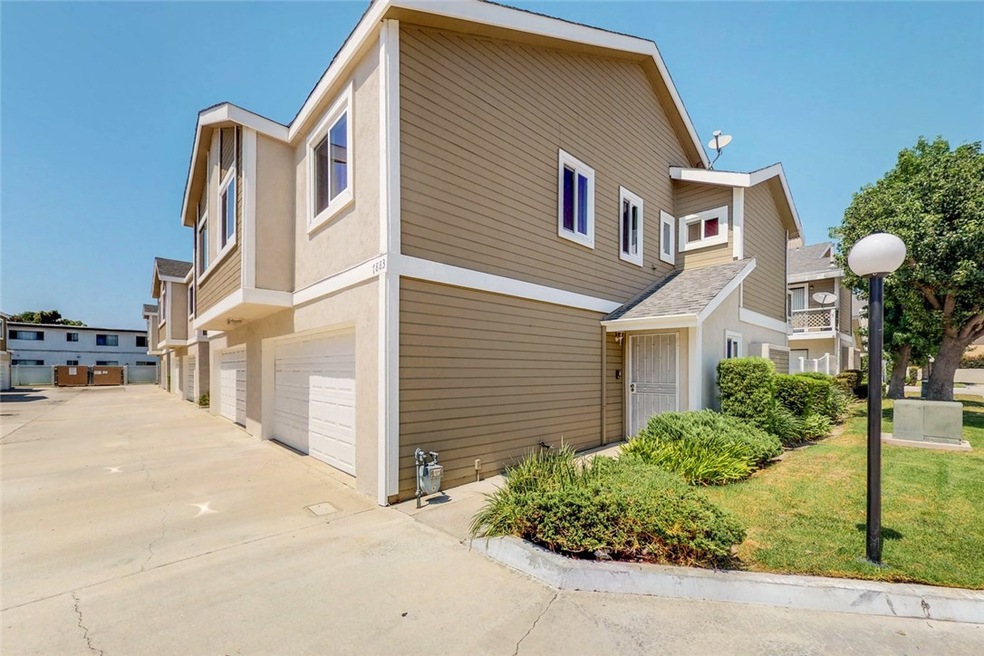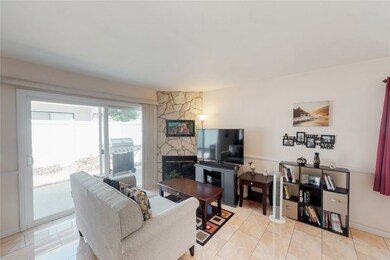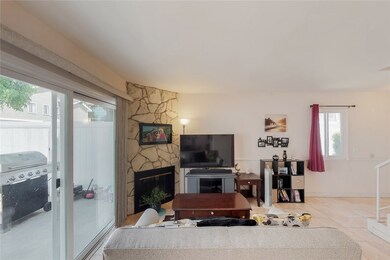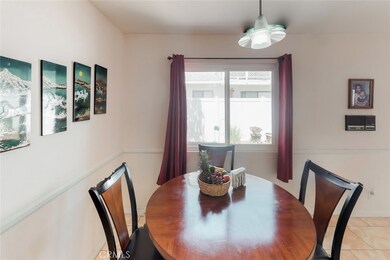
7883 W Cerritos Ave Unit 11 Stanton, CA 90680
West Anaheim NeighborhoodEstimated Value: $656,000 - $689,000
Highlights
- Private Pool
- No Units Above
- Open Floorplan
- Western High School Rated A-
- 100,000 Sq Ft lot
- Granite Countertops
About This Home
As of September 2018Pride of ownership shows out the beautiful town home. This home sits in on corner lot with a green side yard, in a quiet gated community. Spacious back patio with NEW vinyl fencing. On the first floor you will notice gorgeous tile flooring which is low maintenance, wood flooring on the second floor as well as stairs. Lots of storage space in the kitchen with pull out shelving and lazy Susan's in the cabinets. Granite counter tops give the kitchen a sleek feel. Dishwasher hook up. Master bathroom features large windows, private balcony and spacious master bathroom. New double panned windows and sliding glass doors for noise reduction and to keep the elements out. This home also features a newer A/C unit. The community offers private fenced basketball courts, pool and spa. In 2017 HOA replaced all wood and painted the exterior of the building. Walking distance to Stanton Central Park, shopping, restaurants and great schools.
Last Agent to Sell the Property
eXp Realty of California Inc License #01973337 Listed on: 08/20/2018

Townhouse Details
Home Type
- Townhome
Est. Annual Taxes
- $7,453
Year Built
- Built in 1985
Lot Details
- 2.3 Acre Lot
- No Units Above
- No Units Located Below
- 1 Common Wall
- Garden
HOA Fees
- $230 Monthly HOA Fees
Parking
- 2 Car Attached Garage
- Parking Available
- Front Facing Garage
- Single Garage Door
- Garage Door Opener
- Guest Parking
Interior Spaces
- 1,189 Sq Ft Home
- 2-Story Property
- Open Floorplan
- Crown Molding
- Living Room with Fireplace
Kitchen
- Eat-In Kitchen
- Gas Oven
- Gas Cooktop
- Granite Countertops
- Disposal
Flooring
- Laminate
- Tile
Bedrooms and Bathrooms
- 3 Bedrooms
- All Upper Level Bedrooms
Laundry
- Laundry Room
- Laundry on upper level
Outdoor Features
- Private Pool
- Balcony
Location
- Suburban Location
Utilities
- Central Heating and Cooling System
- Cable TV Available
Listing and Financial Details
- Tax Lot 1
- Tax Tract Number 12071
- Assessor Parcel Number 93620159
Community Details
Overview
- 28 Units
- Alida Gardens Townhomes Association, Phone Number (614) 891-1522
Amenities
- Laundry Facilities
Recreation
- Community Pool
- Community Spa
Ownership History
Purchase Details
Home Financials for this Owner
Home Financials are based on the most recent Mortgage that was taken out on this home.Purchase Details
Home Financials for this Owner
Home Financials are based on the most recent Mortgage that was taken out on this home.Purchase Details
Home Financials for this Owner
Home Financials are based on the most recent Mortgage that was taken out on this home.Purchase Details
Home Financials for this Owner
Home Financials are based on the most recent Mortgage that was taken out on this home.Purchase Details
Home Financials for this Owner
Home Financials are based on the most recent Mortgage that was taken out on this home.Purchase Details
Home Financials for this Owner
Home Financials are based on the most recent Mortgage that was taken out on this home.Purchase Details
Home Financials for this Owner
Home Financials are based on the most recent Mortgage that was taken out on this home.Purchase Details
Purchase Details
Home Financials for this Owner
Home Financials are based on the most recent Mortgage that was taken out on this home.Purchase Details
Home Financials for this Owner
Home Financials are based on the most recent Mortgage that was taken out on this home.Purchase Details
Purchase Details
Home Financials for this Owner
Home Financials are based on the most recent Mortgage that was taken out on this home.Purchase Details
Home Financials for this Owner
Home Financials are based on the most recent Mortgage that was taken out on this home.Similar Homes in the area
Home Values in the Area
Average Home Value in this Area
Purchase History
| Date | Buyer | Sale Price | Title Company |
|---|---|---|---|
| Nguyen Hieu | $620,000 | California Best Title | |
| Thai Don N | $410,000 | Westcor Land Title Ins Co | |
| Nguyen Susan V | -- | Westcor Land Title Ins Co | |
| Huynh Susan | $236,000 | Chicago Title Company | |
| Us Bank National Association | $187,462 | None Available | |
| Garcia Juan C | -- | Landamerica Commonwealth Tit | |
| Garcia Juan C | $450,000 | Landamerica Commonwealth Tit | |
| Torres Jose A | -- | Landamerica Commonwealth Tit | |
| Torres Jose A | $237,500 | Lawyers Title Company | |
| Jeon Young Boo | -- | Lawyers Title Company | |
| Jeon Young Boo | $160,000 | Lawyers Title Company | |
| Cho Seung Ho | $130,000 | Fidelity National Title Ins | |
| Park Yun Kyu | -- | Southland Title Corporation | |
| Park Yun Kyu | $128,000 | Southland Title Corporation | |
| Kim Yeong Jin | -- | Stewart Title |
Mortgage History
| Date | Status | Borrower | Loan Amount |
|---|---|---|---|
| Open | Nguyen Hieu | $320,000 | |
| Previous Owner | Thai Don N | $319,000 | |
| Previous Owner | Thai Don N | $324,000 | |
| Previous Owner | Thai Don N | $328,000 | |
| Previous Owner | Huynh Susan | $219,236 | |
| Previous Owner | Huynh Susan | $231,724 | |
| Previous Owner | Garcia Juan C | $360,000 | |
| Previous Owner | Torres Jose A | $237,500 | |
| Previous Owner | Jeon Young Boo | $40,635 | |
| Previous Owner | Jeon Young Boo | $3,000 | |
| Previous Owner | Jeon Young Boo | $151,905 | |
| Previous Owner | Cho Seung Ho | $104,000 | |
| Previous Owner | Park Yun Kyu | $114,700 | |
| Previous Owner | Kim Yeong Jin | $103,000 | |
| Closed | Cho Seung Ho | $13,000 |
Property History
| Date | Event | Price | Change | Sq Ft Price |
|---|---|---|---|---|
| 09/28/2018 09/28/18 | Sold | $410,000 | 0.0% | $345 / Sq Ft |
| 08/31/2018 08/31/18 | Pending | -- | -- | -- |
| 08/20/2018 08/20/18 | For Sale | $410,000 | -- | $345 / Sq Ft |
Tax History Compared to Growth
Tax History
| Year | Tax Paid | Tax Assessment Tax Assessment Total Assessment is a certain percentage of the fair market value that is determined by local assessors to be the total taxable value of land and additions on the property. | Land | Improvement |
|---|---|---|---|---|
| 2024 | $7,453 | $632,400 | $508,761 | $123,639 |
| 2023 | $5,343 | $439,601 | $332,566 | $107,035 |
| 2022 | $5,240 | $430,982 | $326,045 | $104,937 |
| 2021 | $5,290 | $422,532 | $319,652 | $102,880 |
| 2020 | $5,218 | $418,200 | $316,374 | $101,826 |
| 2019 | $5,076 | $410,000 | $310,170 | $99,830 |
| 2018 | $3,395 | $267,094 | $152,338 | $114,756 |
| 2017 | $3,280 | $261,857 | $149,351 | $112,506 |
| 2016 | $3,265 | $256,723 | $146,423 | $110,300 |
| 2015 | $3,226 | $252,867 | $144,223 | $108,644 |
| 2014 | $3,069 | $247,914 | $141,398 | $106,516 |
Agents Affiliated with this Home
-
Shawna Olsen
S
Seller's Agent in 2018
Shawna Olsen
eXp Realty of California Inc
(626) 524-5461
4 Total Sales
-
Tony Regina
T
Buyer's Agent in 2018
Tony Regina
Empire Real Estate
(714) 401-4130
1 in this area
16 Total Sales
Map
Source: California Regional Multiple Listing Service (CRMLS)
MLS Number: SW18203873
APN: 936-201-59
- 10456 W Briar Oaks Dr Unit A
- 7652 Cerritos Ave Unit E
- 10550 Western Ave Unit 102
- 8063 Cambria Cir
- 10430 Drake Way
- 7556 Cody Dr
- 3050 W Ball Rd Unit 152
- 3050 W Ball Rd Unit 88
- 3050 W Ball Rd Unit 4
- 10760 Elm Cir
- 8266 Palais Rd
- 8236 Monroe Ave
- 10531 Western Ave
- 1219 S Gaymont St
- 900 S Hayward St
- 3080 W Glen Holly Dr
- 3218 W Ravenswood Dr
- 776 S Lassen Ct
- 3245 Donovan Ranch Rd
- 7271 Katella Ave Unit 84
- 7883 W Cerritos Ave Unit 11
- 7899 Cerritos Ave Unit 19
- 7875 Cerritos Ave Unit 7
- 7901 Cerritos Ave Unit 20
- 7903 Cerritos Ave Unit 21
- 7905 Cerritos Ave Unit 22
- 7897 Cerritos Ave Unit 18
- 7895 Cerritos Ave Unit 17
- 7907 Cerritos Ave Unit 23
- 7907 Cerritos Ave
- 7893 Cerritos Ave Unit 16
- 7893 Cerritos Ave
- 7909 Cerritos Ave Unit 24
- 7909 Cerritos Ave
- 7891 Cerritos Ave
- 7911 Cerritos Ave Unit 25
- 7889 Cerritos Ave Unit 14
- 7887 Cerritos Ave Unit 13
- 7913 Cerritos Ave Unit 26
- 7915 Cerritos Ave Unit 27





