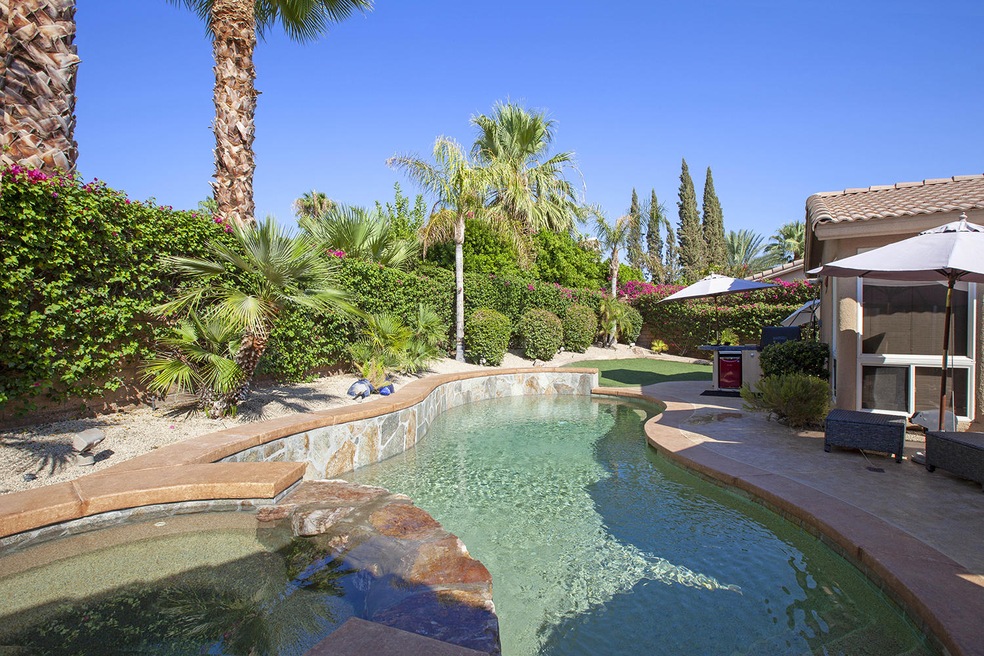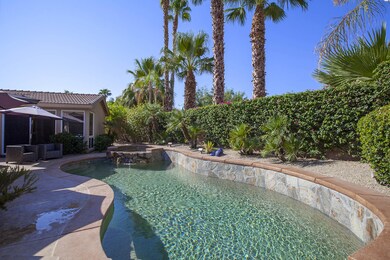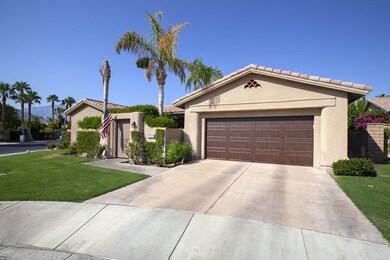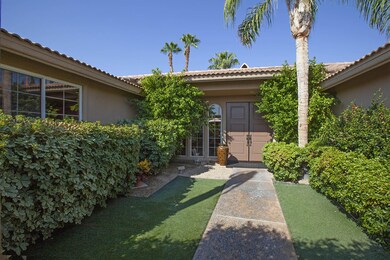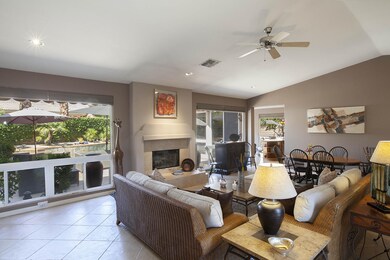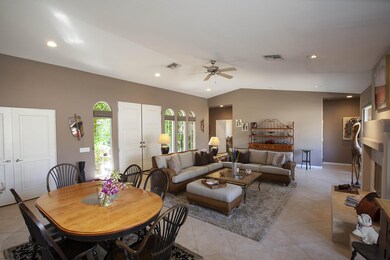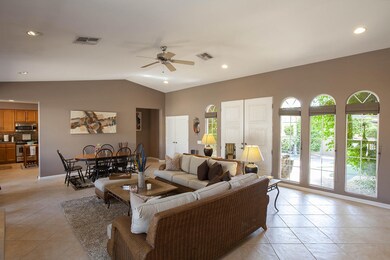
78830 Via Ventana La Quinta, CA 92253
Estimated Value: $762,000 - $1,335,000
Highlights
- Guest House
- Pebble Pool Finish
- Primary Bedroom Suite
- Golf Course Community
- Casita
- Gated Community
About This Home
As of November 2020This beautiful Rancho La Quinta C.C. home is located on a short cul-de-sac with no neighbor on one side. Large 11,326 sq. ft. lot with pool and spa facing south west. Handsome custom detached guest casita was built in 2005 with an efficiency kitchen, living room, bedroom & bath with dual sinks, putting green and patio. The pool / elevated spa with waterfall were remodeled 2020. New pool pump and heater 2019. Patio decking refinished and sealed 2020. Outdoor living is further enhanced with a BBQ island and large fireplace. Two electronically controlled awnings with new fabric installed 2017. Enter the main home through a double doors. Spacious and comfortable, the living room features several large windows and a centered fireplace. Neutral high fired ceramic tile flooring installed on the diagonal. Carpet in bedrooms. The family room features a custom built entertainment wall. The adjacent and very open kitchen has stainless steel appliances and granite counters. Paint and window coverings are custom. LED overhead lighting installed 2018. Two-car garage has a quality epoxy coated floor and built-in storage.
Home Details
Home Type
- Single Family
Est. Annual Taxes
- $9,544
Year Built
- Built in 2000
Lot Details
- 0.26 Acre Lot
- Stucco Fence
- Sprinklers on Timer
HOA Fees
- $490 Monthly HOA Fees
Home Design
- Slab Foundation
- Tile Roof
- Concrete Roof
- Stucco Exterior
Interior Spaces
- 2,693 Sq Ft Home
- 2-Story Property
- Open Floorplan
- Furnished
- Gas Log Fireplace
- Awning
- Custom Window Coverings
- Blinds
- Double Door Entry
- Sliding Doors
- Family Room
- Living Room with Fireplace
- Dining Area
- Pool Views
Kitchen
- Kitchenette
- Breakfast Bar
- Range Hood
- Recirculated Exhaust Fan
- Microwave
- Dishwasher
- Granite Countertops
- Disposal
Flooring
- Carpet
- Tile
Bedrooms and Bathrooms
- 4 Bedrooms
- Primary Bedroom Suite
- Walk-In Closet
- Powder Room
- Secondary bathroom tub or shower combo
Laundry
- Laundry Room
- 220 Volts In Laundry
- Gas And Electric Dryer Hookup
Parking
- 2 Car Direct Access Garage
- Garage Door Opener
- Driveway
Pool
- Pebble Pool Finish
- Heated In Ground Pool
- Heated Spa
- In Ground Spa
- Outdoor Pool
- Waterfall Pool Feature
Outdoor Features
- Fireplace in Patio
- Concrete Porch or Patio
- Casita
- Built-In Barbecue
Utilities
- Forced Air Heating and Cooling System
- Heating System Uses Natural Gas
- Property is located within a water district
- Hot Water Circulator
- Central Water Heater
- Cable TV Available
Additional Features
- Guest House
- Ground Level
Listing and Financial Details
- Assessor Parcel Number 646320034
Community Details
Overview
- Association fees include cable TV, trash, security
- Rancho La Quinta Cc Subdivision
- On-Site Maintenance
- Planned Unit Development
Recreation
- Golf Course Community
- Putting Green
- Dog Park
Security
- Resident Manager or Management On Site
- Gated Community
Ownership History
Purchase Details
Home Financials for this Owner
Home Financials are based on the most recent Mortgage that was taken out on this home.Purchase Details
Home Financials for this Owner
Home Financials are based on the most recent Mortgage that was taken out on this home.Similar Homes in the area
Home Values in the Area
Average Home Value in this Area
Purchase History
| Date | Buyer | Sale Price | Title Company |
|---|---|---|---|
| Lamarca Perry | $699,000 | Wfg National Title Company | |
| Aldrich Russell B | $440,000 | Fidelity National Title Co |
Mortgage History
| Date | Status | Borrower | Loan Amount |
|---|---|---|---|
| Open | Lamarca Perry | $229,000 | |
| Previous Owner | Aldrich Russell B | $50,000 | |
| Previous Owner | Aldrich Russell B | $550,000 | |
| Previous Owner | Aldrich Russell B | $400,000 | |
| Previous Owner | Aldrich Russell B | $322,700 | |
| Previous Owner | Aldrich Russell B | $308,000 |
Property History
| Date | Event | Price | Change | Sq Ft Price |
|---|---|---|---|---|
| 11/25/2020 11/25/20 | Sold | $699,000 | 0.0% | $260 / Sq Ft |
| 11/07/2020 11/07/20 | Pending | -- | -- | -- |
| 09/05/2020 09/05/20 | For Sale | $699,000 | -- | $260 / Sq Ft |
Tax History Compared to Growth
Tax History
| Year | Tax Paid | Tax Assessment Tax Assessment Total Assessment is a certain percentage of the fair market value that is determined by local assessors to be the total taxable value of land and additions on the property. | Land | Improvement |
|---|---|---|---|---|
| 2023 | $9,544 | $707,430 | $78,030 | $629,400 |
| 2022 | $9,057 | $693,559 | $76,500 | $617,059 |
| 2021 | $8,836 | $679,960 | $75,000 | $604,960 |
| 2020 | $7,514 | $572,020 | $119,974 | $452,046 |
| 2019 | $7,301 | $555,360 | $116,480 | $438,880 |
| 2018 | $7,024 | $534,000 | $112,000 | $422,000 |
| 2017 | $6,727 | $509,000 | $107,000 | $402,000 |
| 2016 | $7,154 | $546,000 | $115,000 | $431,000 |
| 2015 | $7,034 | $526,000 | $111,000 | $415,000 |
| 2014 | $6,751 | $502,000 | $106,000 | $396,000 |
Agents Affiliated with this Home
-
Ron Roisum
R
Seller's Agent in 2020
Ron Roisum
Rancho La Quinta Properties
(760) 777-7755
8 in this area
130 Total Sales
-
Michele Mayer

Buyer's Agent in 2020
Michele Mayer
Bennion Deville Homes
(760) 835-5391
4 in this area
39 Total Sales
-
Rachael Torresdal

Buyer Co-Listing Agent in 2020
Rachael Torresdal
Bennion Deville Homes
(503) 310-1409
11 in this area
59 Total Sales
-
R
Buyer Co-Listing Agent in 2020
Rachael Kobler
Bennion Deville Homes
Map
Source: California Desert Association of REALTORS®
MLS Number: 219049175
APN: 646-320-034
- 49205 Rio Arenoso
- 78735 Via Sonata
- 78741 Bottlebrush Dr
- 78960 Rio Seco
- 49275 Via Bolero
- 49360 Mission Dr W
- 78615 Via Sonata
- 78665 Bottlebrush Dr
- 49540 Mission Dr W
- 49035 Serenata Ct
- 78700 Cabrillo Way
- 49070 Tango Ct
- 78575 Sagebrush Ave
- 78758 Via Carmel
- 78595 Saguaro Rd
- 49519 Montana Way
- 78815 Grand Traverse Ave
- 49091 Washington St
- 78483 Calle Huerta
- 78970 Del Monte Ct
- 78830 Via Ventana
- 78840 Via Ventana
- 49410 Rio Arenoso
- 49430 Rio Arenoso
- 49380 Rio Arenoso
- 78835 Via Ventana
- 78850 Via Ventana
- 49350 Rio Arenoso
- 78845 Via Ventana
- 78860 Via Ventana
- 78815 Via Ventana
- 49320 Rio Arenoso
- 78855 Via Ventana
- 78825 Via Melodia
- 49455 Rio Arenoso
- 78805 Via Melodia
- 49395 Rio Arenoso
- 49365 Rio Arenoso
- 49425 Rio Arenoso
- 78865 Via Ventana
