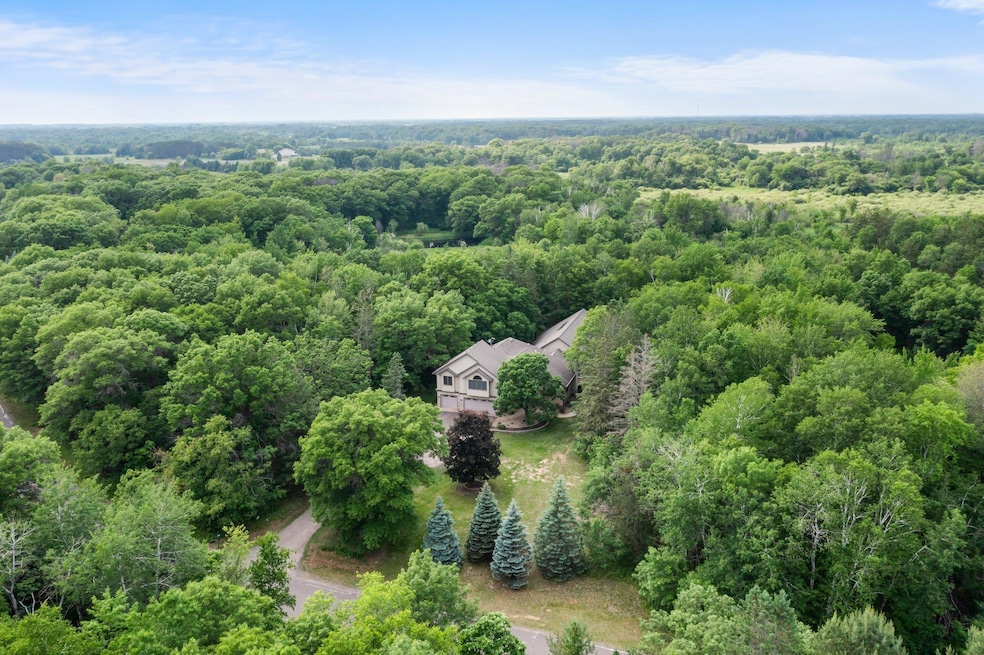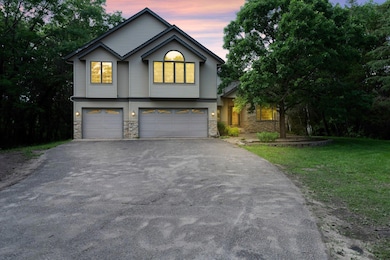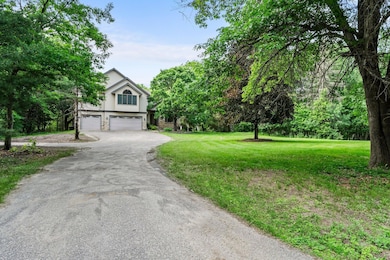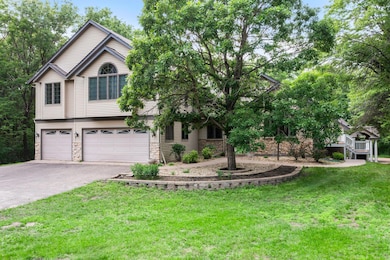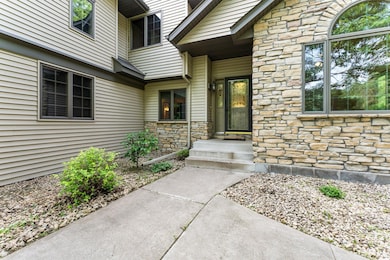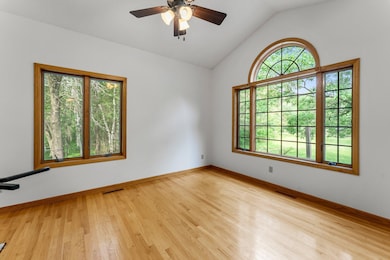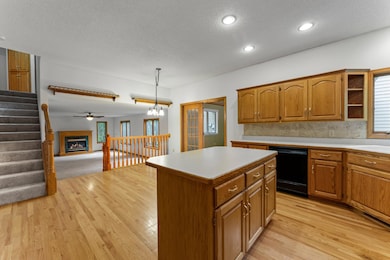Estimated payment $6,248/month
Highlights
- Heated In Ground Pool
- Sauna
- 2 Fireplaces
- 291,678 Sq Ft lot
- Loft
- No HOA
About This Home
Looking for something special, very special.....Discover this extraordinary estate nestled on over 6 acres of heavily wooded privacy, offering the ultimate in seclusion living. This expansive home features 5 spacious bedrooms, 6 well-appointed bathrooms, and a host of amenities designed for comfort, entertainment, and relaxation. Once inside you will find a resort-style indoor, in-ground, heated pool, sauna, and hot tub this 45 x 65 addition provides plenty of space —your private oasis, perfect for year-round enjoyment. The main kitchen is complemented by a second full kitchen, ideal for entertaining or extended stays. Very desirable floorplan with 3 bedrooms on upper level including the ultimate primary suite with attached office/nursery. Car enthusiasts and hobbyists will appreciate the attached 3-car garage plus a massive 4-car detached garage, offering ample storage and workspace. Whether you're hosting guests or enjoying quiet solitude, this one-of-a-kind property is a rare find—blending privacy, amenities, and lifestyle in a truly unmatched setting.
Home Details
Home Type
- Single Family
Est. Annual Taxes
- $8,219
Year Built
- Built in 1996
Lot Details
- 6.7 Acre Lot
- Lot Dimensions are 500x732x449x526
- Irregular Lot
Parking
- 7 Car Attached Garage
Interior Spaces
- 2-Story Property
- Wet Bar
- 2 Fireplaces
- Entrance Foyer
- Living Room
- Home Office
- Loft
- Game Room
Kitchen
- Range
- Microwave
- Dishwasher
- Stainless Steel Appliances
- The kitchen features windows
Bedrooms and Bathrooms
- 5 Bedrooms
- Walk-In Closet
Laundry
- Dryer
- Washer
Finished Basement
- Walk-Out Basement
- Basement Fills Entire Space Under The House
- Drain
Pool
- Heated In Ground Pool
Utilities
- Forced Air Heating and Cooling System
- 200+ Amp Service
- Well
Listing and Financial Details
- Assessor Parcel Number 050065243
Community Details
Overview
- No Home Owners Association
- Trails End Acres Subdivision
Amenities
- Sauna
Recreation
- Community Indoor Pool
Map
Home Values in the Area
Average Home Value in this Area
Tax History
| Year | Tax Paid | Tax Assessment Tax Assessment Total Assessment is a certain percentage of the fair market value that is determined by local assessors to be the total taxable value of land and additions on the property. | Land | Improvement |
|---|---|---|---|---|
| 2023 | $8,410 | $741,300 | $106,000 | $635,300 |
| 2022 | $8,410 | $719,000 | $101,000 | $618,000 |
| 2021 | $7,226 | $559,300 | $0 | $0 |
| 2020 | $7,406 | $542,000 | $76,600 | $465,400 |
| 2019 | $8,392 | $0 | $0 | $0 |
| 2018 | $7,860 | $0 | $0 | $0 |
| 2017 | $7,144 | $0 | $0 | $0 |
| 2016 | $8,508 | $0 | $0 | $0 |
| 2015 | $8,564 | $0 | $0 | $0 |
| 2014 | -- | $498,700 | $0 | $0 |
Property History
| Date | Event | Price | Change | Sq Ft Price |
|---|---|---|---|---|
| 06/12/2025 06/12/25 | For Sale | $994,750 | -- | $129 / Sq Ft |
Purchase History
| Date | Type | Sale Price | Title Company |
|---|---|---|---|
| Warranty Deed | $499,900 | Burnet Title | |
| Warranty Deed | $297,000 | -- |
Mortgage History
| Date | Status | Loan Amount | Loan Type |
|---|---|---|---|
| Open | $74,985 | Credit Line Revolving | |
| Closed | $74,985 | Credit Line Revolving | |
| Open | $399,920 | New Conventional |
Source: NorthstarMLS
MLS Number: 6713571
APN: 05-00652-43
- 34345 Forest Blvd
- 9179 Lent Trail
- LOT 2 Kable Ave
- 34XXX Kable Ave
- LOT 1 Kable Ave
- 6972 360th St
- 35919 Jensen Rd
- 33015 Fenway Ave
- 33005 Fenway Ave
- 36438 July Ave
- 31785 Foxhill Ave
- 37331 Ivy Trail
- XXXX Athens Trail
- 31208 Forest Blvd
- 31313 Prairie Ct
- 10069 Stacy Trail
- 37563 Granite Ct
- 37583 Greenwich Ct
- 37490 Grand Ave
- 35775 Energy Trail
