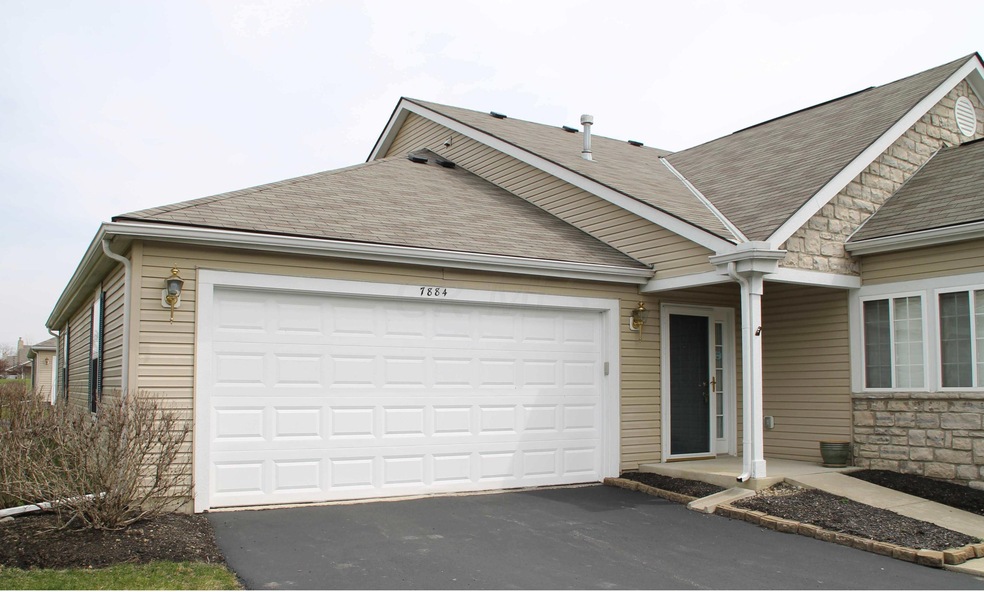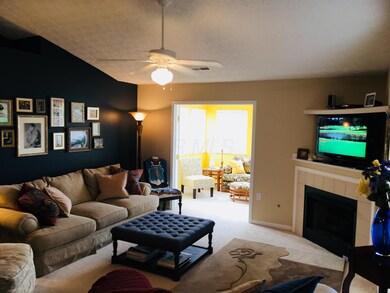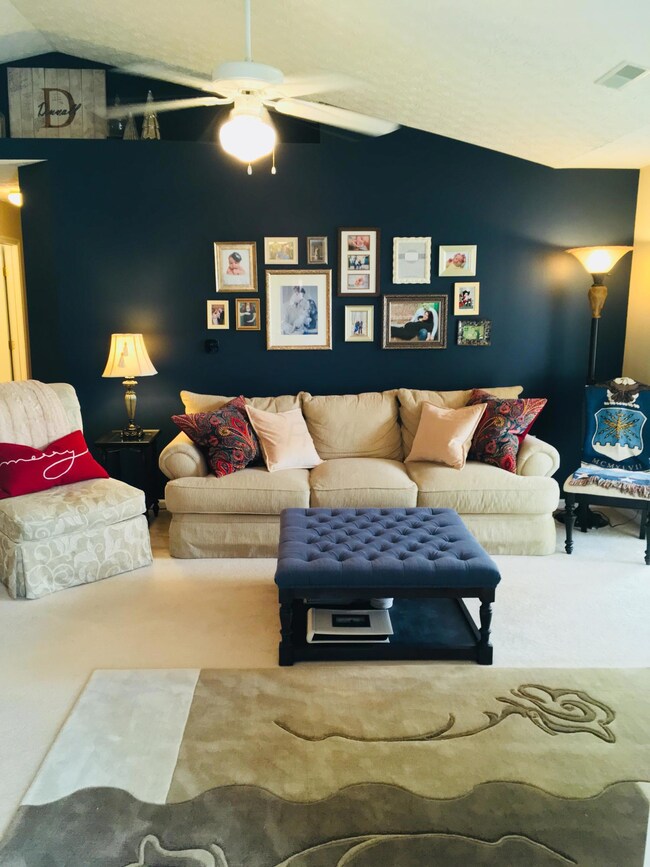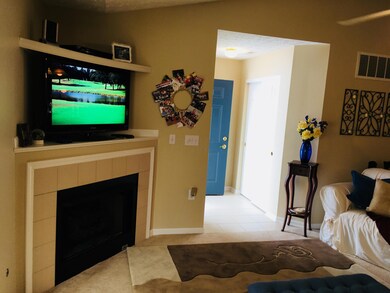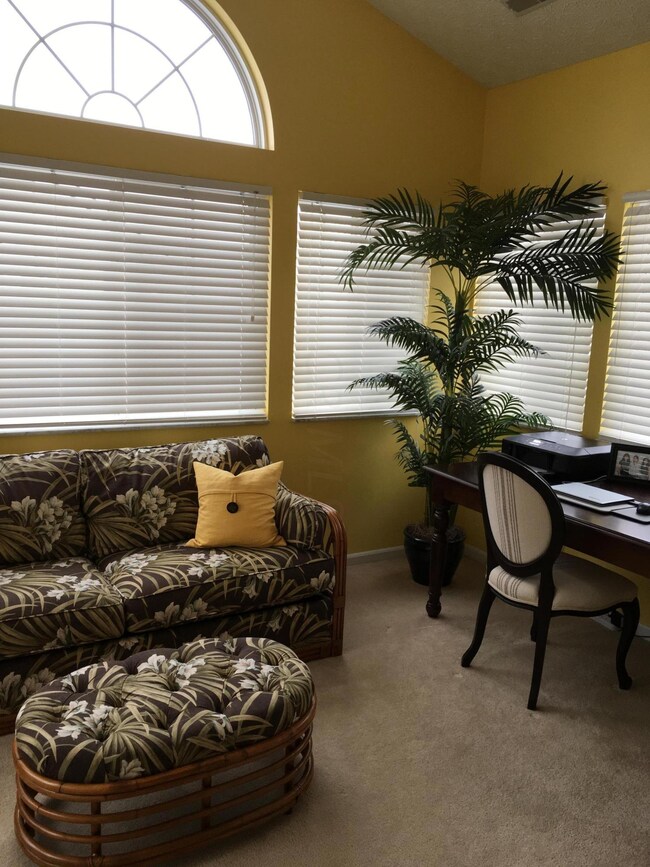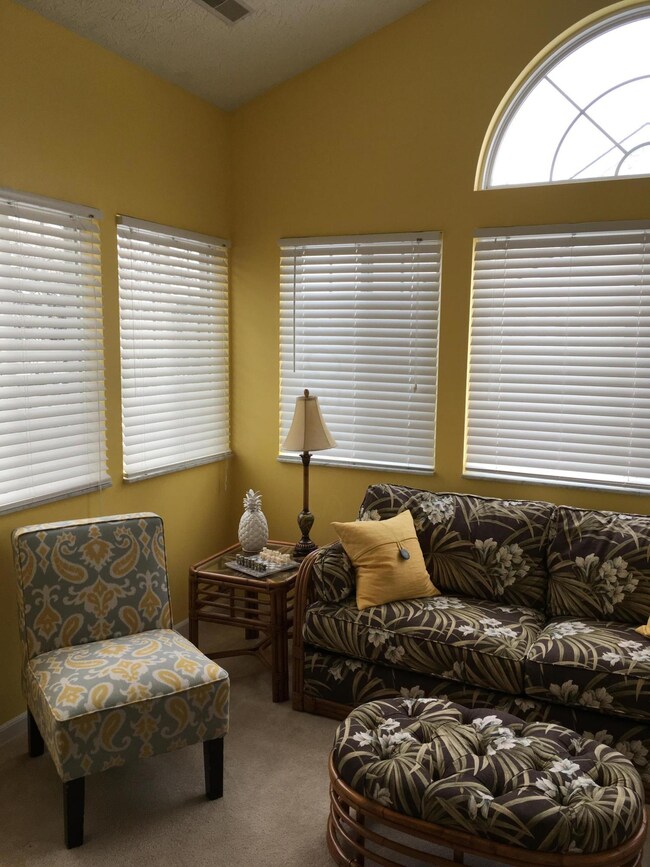
7884 Beamish Way Unit 9-C Blacklick, OH 43004
East Broad NeighborhoodHighlights
- Ranch Style House
- 2 Car Attached Garage
- Ceramic Tile Flooring
- Heated Sun or Florida Room
- Patio
- Forced Air Heating and Cooling System
About This Home
As of March 2025Tastefully bright and airy single-level condo with extra square feet compared to the majority of units sold in the neighborhood, plus a conditioned sunroom, adding 126 more square feet. This well-maintained, one-owner home has crisp, white baseboards, trim and doors, neutral flooring and enough angles, built-in features and vaulted ceilings to add character and practical options for storage, decorating and furniture placement. 9' X 14' sunroom offers a great space for relaxing, an office or den, with tons of natural lighting from three walls of windows, vaulted ceiling and palladian arch window. Upgraded kitchen with stainless appliances included, white cabinets, subway tile backsplash and engineered wood flooring. Heated floors in the owner's bathroom. See list of amenities in DOCUMENTS.
Last Agent to Sell the Property
Hadler Realty Company License #2004005624 Listed on: 01/19/2018
Last Buyer's Agent
Todd Jarvis
Howard Hanna RealCom Realty
Property Details
Home Type
- Condominium
Est. Annual Taxes
- $2,551
Year Built
- Built in 2006
HOA Fees
- $130 Monthly HOA Fees
Parking
- 2 Car Attached Garage
Home Design
- Ranch Style House
- Slab Foundation
- Vinyl Siding
- Stone Exterior Construction
Interior Spaces
- 1,272 Sq Ft Home
- Gas Log Fireplace
- Insulated Windows
- Heated Sun or Florida Room
- Laundry on main level
Kitchen
- Electric Range
- Microwave
- Dishwasher
Flooring
- Carpet
- Ceramic Tile
Bedrooms and Bathrooms
- 2 Main Level Bedrooms
- 2 Full Bathrooms
Utilities
- Forced Air Heating and Cooling System
- Heating System Uses Gas
Additional Features
- Patio
- 1 Common Wall
Listing and Financial Details
- Assessor Parcel Number 515-281531
Community Details
Overview
- Association fees include lawn care, snow removal
- $250 HOA Transfer Fee
- Association Phone (614) 856-3770
- Onyx Realty HOA
- On-Site Maintenance
Recreation
- Snow Removal
Ownership History
Purchase Details
Home Financials for this Owner
Home Financials are based on the most recent Mortgage that was taken out on this home.Purchase Details
Purchase Details
Home Financials for this Owner
Home Financials are based on the most recent Mortgage that was taken out on this home.Purchase Details
Home Financials for this Owner
Home Financials are based on the most recent Mortgage that was taken out on this home.Purchase Details
Home Financials for this Owner
Home Financials are based on the most recent Mortgage that was taken out on this home.Similar Homes in Blacklick, OH
Home Values in the Area
Average Home Value in this Area
Purchase History
| Date | Type | Sale Price | Title Company |
|---|---|---|---|
| Warranty Deed | $240,000 | Os National | |
| Warranty Deed | $219,700 | Os National | |
| Warranty Deed | $167,400 | Resource Real Estate | |
| Deed | $140,000 | Northwest Title Family Of Co | |
| Corporate Deed | $135,000 | Title First |
Mortgage History
| Date | Status | Loan Amount | Loan Type |
|---|---|---|---|
| Open | $12,000 | No Value Available | |
| Open | $232,800 | New Conventional | |
| Previous Owner | $147,600 | New Conventional | |
| Previous Owner | $115,000 | New Conventional | |
| Previous Owner | $121,419 | New Conventional | |
| Previous Owner | $134,950 | Purchase Money Mortgage |
Property History
| Date | Event | Price | Change | Sq Ft Price |
|---|---|---|---|---|
| 03/21/2025 03/21/25 | Sold | $240,000 | 0.0% | $209 / Sq Ft |
| 02/20/2025 02/20/25 | Pending | -- | -- | -- |
| 02/13/2025 02/13/25 | Price Changed | $240,000 | -3.2% | $209 / Sq Ft |
| 10/24/2024 10/24/24 | Price Changed | $248,000 | -2.0% | $216 / Sq Ft |
| 09/19/2024 09/19/24 | For Sale | $253,000 | +51.1% | $221 / Sq Ft |
| 03/20/2020 03/20/20 | Sold | $167,400 | +1.5% | $146 / Sq Ft |
| 01/20/2020 01/20/20 | For Sale | $164,900 | 0.0% | $144 / Sq Ft |
| 01/20/2020 01/20/20 | Pending | -- | -- | -- |
| 01/16/2020 01/16/20 | For Sale | $164,900 | +17.8% | $144 / Sq Ft |
| 03/14/2018 03/14/18 | Sold | $140,000 | -3.4% | $110 / Sq Ft |
| 02/12/2018 02/12/18 | Pending | -- | -- | -- |
| 01/19/2018 01/19/18 | For Sale | $144,900 | -- | $114 / Sq Ft |
Tax History Compared to Growth
Tax History
| Year | Tax Paid | Tax Assessment Tax Assessment Total Assessment is a certain percentage of the fair market value that is determined by local assessors to be the total taxable value of land and additions on the property. | Land | Improvement |
|---|---|---|---|---|
| 2024 | $3,473 | $67,110 | $14,010 | $53,100 |
| 2023 | $3,566 | $67,095 | $14,000 | $53,095 |
| 2022 | $2,824 | $46,140 | $7,150 | $38,990 |
| 2021 | $2,840 | $46,140 | $7,150 | $38,990 |
| 2020 | $2,822 | $46,140 | $7,150 | $38,990 |
| 2019 | $2,540 | $38,440 | $5,960 | $32,480 |
| 2018 | $2,531 | $38,440 | $5,960 | $32,480 |
| 2017 | $2,594 | $38,440 | $5,960 | $32,480 |
| 2016 | $2,551 | $36,690 | $6,100 | $30,590 |
| 2015 | $2,510 | $36,690 | $6,100 | $30,590 |
| 2014 | $2,539 | $36,690 | $6,100 | $30,590 |
| 2013 | $139 | $4,025 | $4,025 | $0 |
Agents Affiliated with this Home
-
DANIEL BEIRNE

Seller's Agent in 2025
DANIEL BEIRNE
Opendoor Brokerage LLC
(480) 462-5392
14 in this area
1,735 Total Sales
-
Courteney Mack
C
Seller Co-Listing Agent in 2025
Courteney Mack
Opendoor Brokerage LLC
(405) 643-7994
-
Craig Lee
C
Buyer's Agent in 2025
Craig Lee
KW Classic Properties Realty
(614) 575-0763
1 in this area
18 Total Sales
-
Lory Kim

Seller's Agent in 2020
Lory Kim
RE/MAX
(614) 570-1352
46 in this area
354 Total Sales
-
S
Buyer's Agent in 2020
Sherri Resnick
The Realty Firm
-
William Koniewich
W
Seller's Agent in 2018
William Koniewich
Hadler Realty Company
(800) 753-3051
2 Total Sales
Map
Source: Columbus and Central Ohio Regional MLS
MLS Number: 218001482
APN: 515-281531
- 668 Bideford Ave Unit 11-C
- 7895 Chapel Stone Rd
- 7950 Chapel Stone Rd Unit 3A
- 700 Wadebridge Dr Unit 2-C
- 573 Altona Dr
- 7805 Crawford Farms Dr
- 605 Kingshurst Dr
- 583 Kingshurst Dr
- 7891 Fairfax Loop Dr
- 547 Marcum Rd
- 388 Rocky Springs Dr
- 7619 Rippingale St
- 307 Dysar Run Dr
- 7622 Elgin Trail Dr
- 385 Piney Creek Dr
- 7879 Ashenden Dr
- 357 Piney Creek Dr
- 216 Brueghel Rd
- 349 Piney Creek Dr
- 370 Piney Creek Dr
