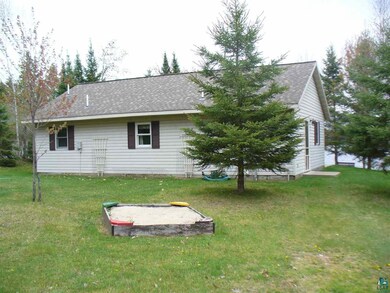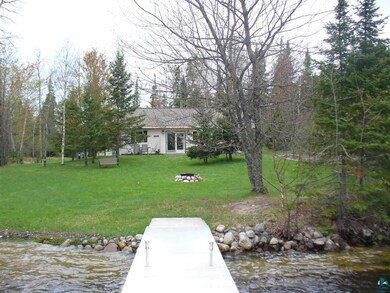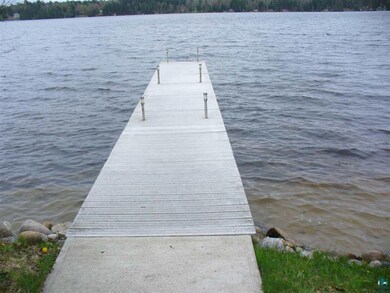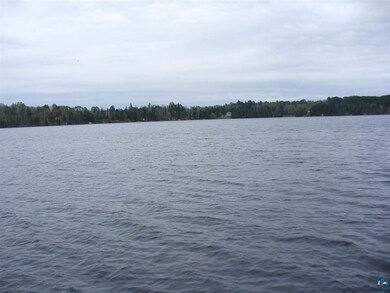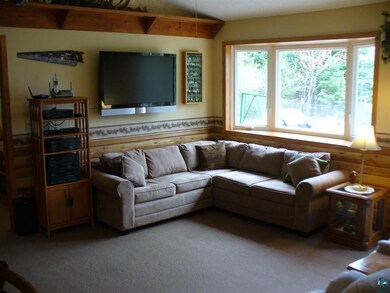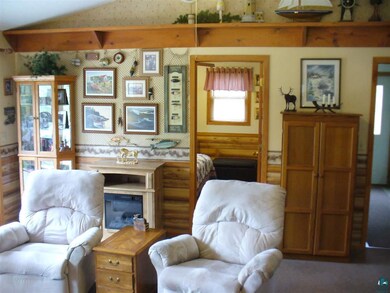
Estimated Value: $325,000 - $451,000
Highlights
- 112 Feet of Waterfront
- Sauna
- Heated Floors
- Docks
- Lake View
- Ranch Style House
About This Home
As of August 2016COME TAKE A LOOK at this beautiful 1 level year-round rambler built in 2001. Very energy efficient with in-floor slab heat, is maintenance-free, features quality construction, 2 BRs, 1/2 log siding on all lower interior walls giving a cabin atmosphere. Open floor plan in kitchen/dining/living room. Patio doors leading to the large yard and patio overlooking the lake and fire pit area. Level lot leads to the sandy beach for excellent fishing and swimming. Newly re-done sauna with shower area and change room by lake's edge. 3-stall detached garage with heated workshop. This home will go fast! There is nothing to do but move in, Relax and enjoy the view of spring-fed Lake Leander. Only 18 miles north of Virginia.
Last Agent to Sell the Property
Rick Marwick
Vermilion Land Office, Inc Listed on: 05/12/2016
Last Buyer's Agent
Nonmember NONMEMBER
Nonmember Office
Home Details
Home Type
- Single Family
Est. Annual Taxes
- $1,446
Year Built
- Built in 2001
Lot Details
- 0.75 Acre Lot
- Lot Dimensions are 112x295
- 112 Feet of Waterfront
- Lake Front
- Property fronts a county road
- Landscaped
- Level Lot
- Few Trees
Home Design
- Ranch Style House
- Slab Foundation
- Wood Frame Construction
- Asphalt Shingled Roof
- Vinyl Siding
Interior Spaces
- 960 Sq Ft Home
- Electric Fireplace
- Living Room
- Combination Kitchen and Dining Room
- Sauna
- Heated Floors
- Lake Views
Kitchen
- Eat-In Kitchen
- Range
- Microwave
- Dishwasher
Bedrooms and Bathrooms
- 2 Bedrooms
- Bathroom on Main Level
- 1 Full Bathroom
Laundry
- Laundry on main level
- Dryer
- Washer
Parking
- 3 Car Detached Garage
- Gravel Driveway
- Off-Street Parking
Outdoor Features
- Docks
- Patio
- Storage Shed
Utilities
- Window Unit Cooling System
- Heating Available
- Private Water Source
- Electric Water Heater
- Private Sewer
- Phone Available
Listing and Financial Details
- Assessor Parcel Number 725-0048-00070
Ownership History
Purchase Details
Home Financials for this Owner
Home Financials are based on the most recent Mortgage that was taken out on this home.Purchase Details
Similar Homes in Britt, MN
Home Values in the Area
Average Home Value in this Area
Purchase History
| Date | Buyer | Sale Price | Title Company |
|---|---|---|---|
| Moe Timothy M | $230,000 | Northeast Title Company | |
| Skallet Alton D | $60,000 | -- |
Mortgage History
| Date | Status | Borrower | Loan Amount |
|---|---|---|---|
| Open | Moe Joel Rae | $50,000 | |
| Open | Moe Timothy M | $207,000 | |
| Previous Owner | Skallet Alton D | $100,000 | |
| Previous Owner | Skallet Alton D | $30,000 |
Property History
| Date | Event | Price | Change | Sq Ft Price |
|---|---|---|---|---|
| 08/26/2016 08/26/16 | Sold | $230,000 | 0.0% | $240 / Sq Ft |
| 07/25/2016 07/25/16 | Pending | -- | -- | -- |
| 05/12/2016 05/12/16 | For Sale | $230,000 | -- | $240 / Sq Ft |
Tax History Compared to Growth
Tax History
| Year | Tax Paid | Tax Assessment Tax Assessment Total Assessment is a certain percentage of the fair market value that is determined by local assessors to be the total taxable value of land and additions on the property. | Land | Improvement |
|---|---|---|---|---|
| 2023 | $2,646 | $307,800 | $141,300 | $166,500 |
| 2022 | $1,876 | $301,400 | $141,300 | $160,100 |
| 2021 | $1,880 | $213,500 | $101,200 | $112,300 |
| 2020 | $1,714 | $213,500 | $101,200 | $112,300 |
| 2019 | $1,830 | $199,900 | $92,600 | $107,300 |
| 2018 | $1,656 | $199,900 | $92,600 | $107,300 |
| 2017 | $1,546 | $199,900 | $92,600 | $107,300 |
| 2016 | $1,506 | $199,900 | $92,600 | $107,300 |
| 2015 | $1,372 | $173,200 | $94,000 | $79,200 |
| 2014 | $1,372 | $173,200 | $94,000 | $79,200 |
Agents Affiliated with this Home
-
R
Seller's Agent in 2016
Rick Marwick
Vermilion Land Office, Inc
(218) 780-3930
43 Total Sales
-
N
Buyer's Agent in 2016
Nonmember NONMEMBER
Nonmember Office
Map
Source: Lake Superior Area REALTORS®
MLS Number: 6022300
APN: 725004800070
- 10281 Sullivan Rd
- 7003 Sherwood Anderson Rd
- 0 Ida Rd
- 7470 S Point Ln
- TBD Samuelson Rd
- TBD Samuelson Road-Sec22
- 8595 Arola Rd
- 8874 Highway 25
- TBD Samuelson Road - Sec 15
- 7248 Reinertsen Dr
- 7436 Comfort
- 7301 Sand Lake Rd
- 7452 E Donnywood Cir
- Sec: 2 TWP: 61.0 RG:
- 8528 Reid Rd
- 9154 Minnesota 73
- 9154 Highway 73
- 6077 McNiven Rd
- 7469 Timberlane Acres Rd
- 7885 Lake Leander Rd
- 7885 Lake Leander Rd Unit Lake Leander
- 7881 Lake Leander Rd
- 7889 Lake Leander Rd
- 7891 Lake Leander Rd
- 7893 Lake Leander Rd
- 7875 Lake Leander Rd
- 7981 7981 Lake Leander Rd
- 7873 Lake Leander Rd
- 7895 Lake Leander Rd
- 7871 Lake Leander Rd
- 10163 White City Rd
- 10161 White City Rd
- 10159 White City Rd
- 7867 Lake Leander Rd
- 10155 White City Rd
- 7865 Lake Leander Rd
- 10151 White City Rd
- 7863 Lake Leander Rd
- 10147 White City Rd

