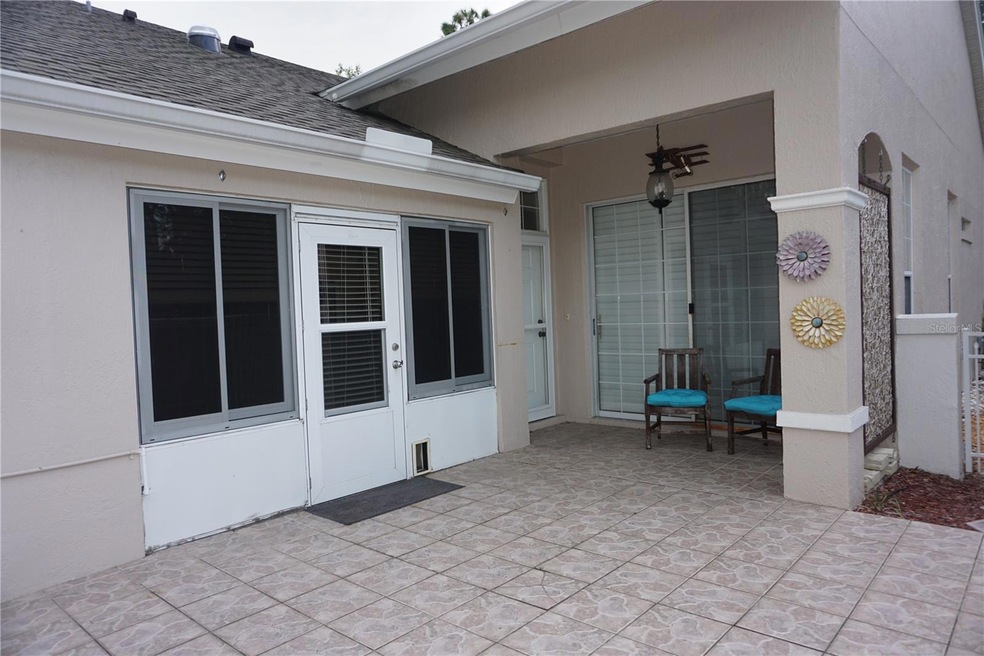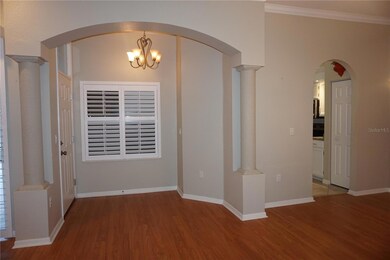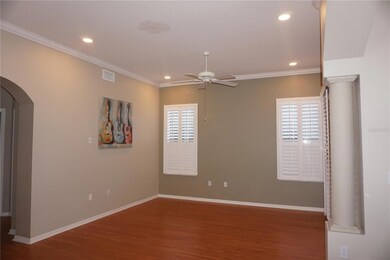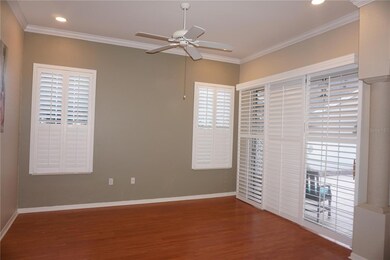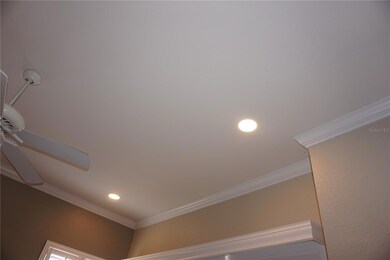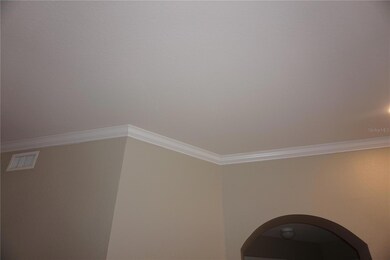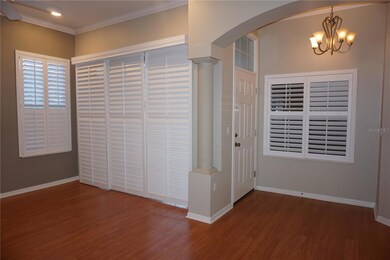
Highlights
- Golf Course Community
- In Ground Pool
- Gated Community
- Fitness Center
- Senior Community
- View of Trees or Woods
About This Home
As of May 2023Nestled on a corner lot in a cul-de-sac, this 2/2/2 Villa is the perfect retirement home or looking to downsize? No fuss, no muss. Lawn care, water for lawn, mulching once a year, and painted every 5 years, you just need to enjoy the Florida sunshine and all the activities this subdivision has to offer. You are greeted with a Private courtyard to the front door and/or the enclosed lanai, which by the way has heat and air for your year round comfort. The foyer is grand with high ceilings and plantation shutters that lead to the lanai. There are plantation shutters on both living room windows as well as the the sliding doors to the courtyard and the living room boasts recessed lighting and crown molding. Talk about Florida living, let the sunshine and the cool breezes come on in. The kitchen has granite counters and refinished cabinets with stainless steel appliances too. There is a built in cabinet for extra storage for all those special gadgets you just need to have. The front load washer and dryer are also right there behind closed doors so no going out to the hot or cold garage to do your laundry. Master bedroom is KING SIZE with on suite bath with a step in shower, double vanities and private commode. There is also a BIG closet with custom shelving for all your necessities. Guest room is also ample and has a custom closet as well. Guest bathroom has a tub to soak your stress away. Designer light fixtures and recessed lighting in living room, and beautiful light fixtures in foyer and dining room. Ceiling fans in both bedrooms. Big 2 car garage with stairs to attic for more storage. Solar tubes in kitchen and bath save you electricity because they bring light into those rooms even at night. And the ROOF AND AC WERE REPACED in 2016. Community offers 6 pools, 5 hot tubs, Golf Course, Restaurant, Library, Card Room, Dog park, Billiards Room, Craft Room, tennis, pickleball, BINGO, Dances, and so much more. And close to so much shopping and restaurants, you don't have to drive far to get everything you need, So come be a kid again at Oak Run Country Club.
Last Agent to Sell the Property
DECCA REAL ESTATE License #3158228 Listed on: 04/27/2023
Home Details
Home Type
- Single Family
Est. Annual Taxes
- $2,237
Year Built
- Built in 1995
Lot Details
- 4,792 Sq Ft Lot
- Lot Dimensions are 38x126
- Cul-De-Sac
- South Facing Home
- Mature Landscaping
- Corner Lot
- Irrigation
- Property is zoned PUD
HOA Fees
- $357 Monthly HOA Fees
Parking
- 2 Car Attached Garage
- Garage Door Opener
- Driveway
Home Design
- Ranch Style House
- Villa
- Slab Foundation
- Shingle Roof
- Concrete Siding
- Block Exterior
- Stucco
Interior Spaces
- 1,222 Sq Ft Home
- Built-In Features
- High Ceiling
- Ceiling Fan
- Skylights
- Shutters
- Living Room
- Dining Room
- Sun or Florida Room
- Views of Woods
- Security Gate
Kitchen
- Range
- Microwave
- Dishwasher
- Granite Countertops
- Disposal
Flooring
- Carpet
- Laminate
- Tile
Bedrooms and Bathrooms
- 2 Bedrooms
- En-Suite Bathroom
- Closet Cabinetry
- 2 Full Bathrooms
Laundry
- Laundry in Kitchen
- Dryer
- Washer
Outdoor Features
- In Ground Pool
- Enclosed patio or porch
- Exterior Lighting
- Rain Gutters
- Private Mailbox
Utilities
- Central Heating and Cooling System
- Heat Pump System
- Thermostat
- Underground Utilities
- Electric Water Heater
- Phone Available
- Cable TV Available
Listing and Financial Details
- Visit Down Payment Resource Website
- Legal Lot and Block 34 / B
- Assessor Parcel Number 7015-002-034
Community Details
Overview
- Senior Community
- Association fees include cable TV, pool, private road, recreational facilities, security, trash
- Oak Run Associates Association, Phone Number (352) 854-6210
- Oak Run Preserve Un B Subdivision, Nantucket Floorplan
- Association Owns Recreation Facilities
- The community has rules related to deed restrictions, fencing, allowable golf cart usage in the community
Amenities
- Restaurant
- Clubhouse
- Community Storage Space
Recreation
- Golf Course Community
- Tennis Courts
- Pickleball Courts
- Recreation Facilities
- Shuffleboard Court
- Fitness Center
- Community Pool
- Community Spa
Security
- Security Service
- Gated Community
Ownership History
Purchase Details
Home Financials for this Owner
Home Financials are based on the most recent Mortgage that was taken out on this home.Purchase Details
Home Financials for this Owner
Home Financials are based on the most recent Mortgage that was taken out on this home.Purchase Details
Home Financials for this Owner
Home Financials are based on the most recent Mortgage that was taken out on this home.Purchase Details
Purchase Details
Similar Homes in Ocala, FL
Home Values in the Area
Average Home Value in this Area
Purchase History
| Date | Type | Sale Price | Title Company |
|---|---|---|---|
| Warranty Deed | $232,500 | None Listed On Document | |
| Warranty Deed | $132,000 | First Intl Title Inc | |
| Warranty Deed | $90,200 | Sunbelt Title Services Inc | |
| Warranty Deed | $126,000 | First American Title Ins Co | |
| Warranty Deed | $98,000 | First American Title Ins Co |
Mortgage History
| Date | Status | Loan Amount | Loan Type |
|---|---|---|---|
| Previous Owner | $105,600 | New Conventional | |
| Previous Owner | $50,000 | New Conventional |
Property History
| Date | Event | Price | Change | Sq Ft Price |
|---|---|---|---|---|
| 05/24/2023 05/24/23 | Sold | $232,500 | -2.5% | $190 / Sq Ft |
| 04/30/2023 04/30/23 | Pending | -- | -- | -- |
| 04/27/2023 04/27/23 | For Sale | $238,500 | +80.7% | $195 / Sq Ft |
| 03/07/2022 03/07/22 | Off Market | $132,000 | -- | -- |
| 03/07/2022 03/07/22 | Off Market | $90,155 | -- | -- |
| 09/28/2018 09/28/18 | Sold | $132,000 | 0.0% | $108 / Sq Ft |
| 07/28/2018 07/28/18 | Pending | -- | -- | -- |
| 07/18/2018 07/18/18 | For Sale | $132,000 | +46.4% | $108 / Sq Ft |
| 11/10/2014 11/10/14 | Sold | $90,155 | -5.0% | $74 / Sq Ft |
| 10/24/2014 10/24/14 | Pending | -- | -- | -- |
| 09/29/2014 09/29/14 | For Sale | $94,900 | -- | $78 / Sq Ft |
Tax History Compared to Growth
Tax History
| Year | Tax Paid | Tax Assessment Tax Assessment Total Assessment is a certain percentage of the fair market value that is determined by local assessors to be the total taxable value of land and additions on the property. | Land | Improvement |
|---|---|---|---|---|
| 2023 | $2,596 | $125,654 | $0 | $0 |
| 2022 | $2,237 | $114,231 | $0 | $0 |
| 2021 | $2,001 | $103,846 | $16,500 | $87,346 |
| 2020 | $1,950 | $102,320 | $16,500 | $85,820 |
| 2019 | $1,789 | $89,260 | $12,460 | $76,800 |
| 2018 | $1,395 | $69,851 | $0 | $0 |
| 2017 | $1,391 | $68,414 | $0 | $0 |
| 2016 | $814 | $67,007 | $0 | $0 |
| 2015 | $812 | $66,173 | $0 | $0 |
| 2014 | $1,470 | $76,351 | $0 | $0 |
Agents Affiliated with this Home
-

Seller's Agent in 2023
Louise Lane
DECCA REAL ESTATE
(352) 789-4516
142 in this area
148 Total Sales
-

Buyer's Agent in 2023
Dawn Williams
DECCA REAL ESTATE
(931) 308-6054
56 in this area
58 Total Sales
-

Seller's Agent in 2018
Fred Hintenberger
SUNCOAST TAMPA ASSOCIATION OF REALTORS®
(727) 337-0068
2 Total Sales
-

Buyer's Agent in 2018
Kenneth Luttrell
FONTANA REALTY
(352) 816-2820
2 in this area
49 Total Sales
-

Seller's Agent in 2014
Barbara Cernera
RE/MAX FOXFIRE - HWY200/103 S
(352) 812-0626
55 in this area
64 Total Sales
-

Buyer's Agent in 2014
Deborah Sumey
NEXT GENERATION REALTY OF MARION COUNTY LLC
(352) 342-9730
1 in this area
346 Total Sales
Map
Source: Stellar MLS
MLS Number: OM657038
APN: 7015-002-034
- 8051 SW 115th Loop
- 8011 SW 115th Loop
- 11591 SW 78th Ave
- 8079 SW 115th Loop
- 7802 SW 114th Loop
- 11651 SW 77th Cir
- 13419 SW 77th Ave
- 572 SW 77th Cir
- 00 SW 77th Ave
- 7692 SW 117th Street Rd
- 11250 SW 79th Terrace
- 8162 SW 117th Loop
- 8137 SW 117th Loop
- 11237 SW 78th Ct
- 11427 SW 82nd Ave
- 11197 SW 79th Ave
- 10897 SW 80th Ct
- 11616 SW 75th Cir
- 11179 SW 78th Ct
- 11153 SW 79th Ave
