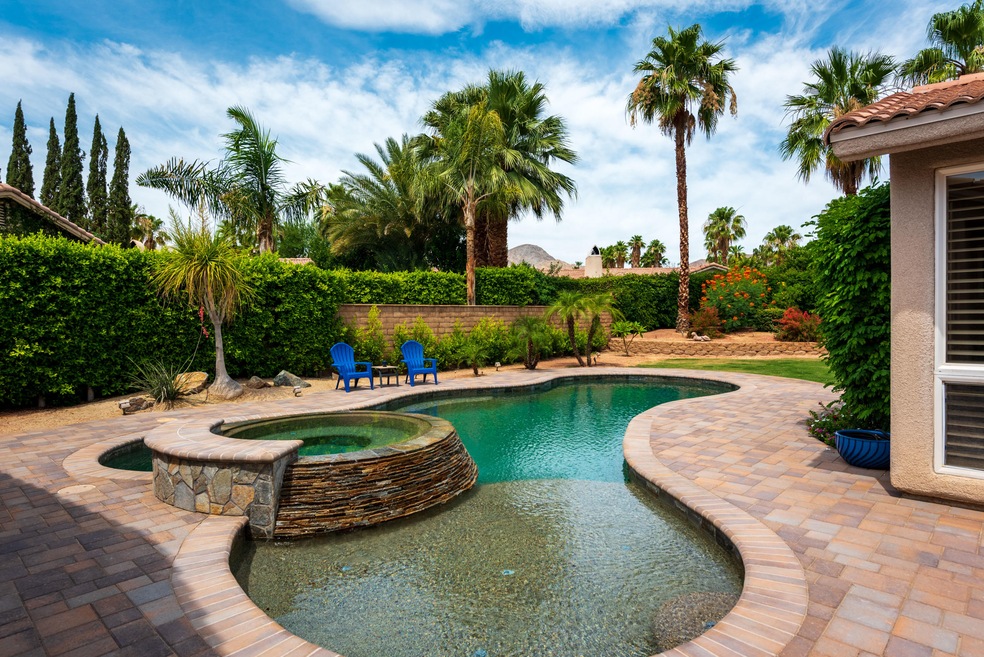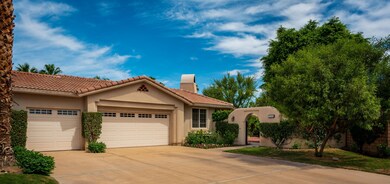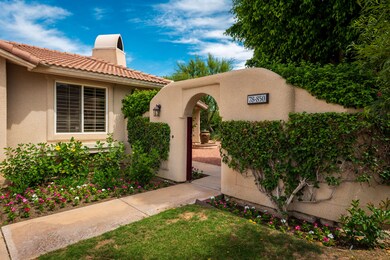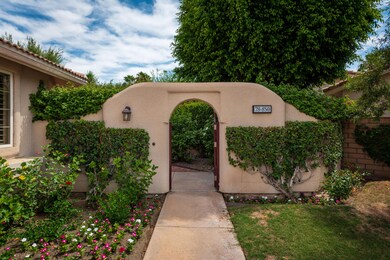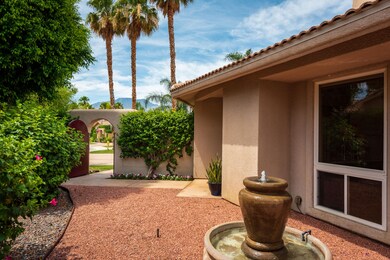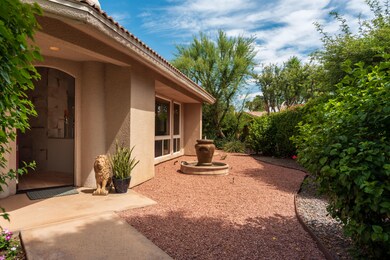
78850 Via Ventana La Quinta, CA 92253
Highlights
- Golf Course Community
- Pebble Pool Finish
- Gated Community
- Fitness Center
- Two Primary Bedrooms
- Updated Kitchen
About This Home
As of July 2020VIEWS and PRIVACY! This stylish home sits on THE premium cul de sac lot in the heart of the Ventanas, an enclave of homes in Rancho La Quinta Country Club. Lovely views of the Santa Rosa Mountains from both front and rear yards.This gorgeous home is an entertainer's delight. Great separation between the bedrooms (den with ensuite bathroom could easily be converted to a large third bedroom) and an open concept with easy transition from indoor to outdoor living. Open front entry, modernized floor to ceiling fireplace and custom cabinetry are enhanced by the subtle texture of venetian plaster walls. Quality Viking stove and upgraded stainless appliance package which includes a beverage center makes for a chef's delight. Out back, the OVERSIZED lot is perfect for entertaining and play with a large 20x40 ft salt water pool and spa, quartz stone waterfall, large patio with retractable awning, a custom built-in BBQ, as well as palm and citrus trees and a grassy play area with gas line plumbed and PLENTY of room for a casita! The 3 car garage is air-conditioned w/ built in storage and epoxy coated floor. HOA includes Internet, Cable TV w/ premiere channels & front yard landscaping.
Last Agent to Sell the Property
The Briggs Group
Compass License #01896117 Listed on: 05/29/2020
Co-Listed By
Laurie Briggs
Compass License #01896117
Last Buyer's Agent
Elke Guzmits Schulte
Home Details
Home Type
- Single Family
Est. Annual Taxes
- $8,727
Year Built
- Built in 2000
Lot Details
- 0.31 Acre Lot
- Cul-De-Sac
- West Facing Home
- Block Wall Fence
- Landscaped
- Paved or Partially Paved Lot
- Sprinkler System
HOA Fees
- $490 Monthly HOA Fees
Property Views
- Mountain
- Pool
Home Design
- Mediterranean Architecture
- Slab Foundation
- Plaster Walls
- Tile Roof
- Stucco Exterior
Interior Spaces
- 2,074 Sq Ft Home
- 1-Story Property
- Vaulted Ceiling
- Fireplace With Gas Starter
- Awning
- Shutters
- Custom Window Coverings
- Sliding Doors
- Living Room with Fireplace
- Combination Dining and Living Room
- Den
- Ceramic Tile Flooring
- Laundry Room
Kitchen
- Updated Kitchen
- Breakfast Bar
- Electric Oven
- Gas Range
- Range Hood
- Microwave
- Water Line To Refrigerator
- Dishwasher
- Kitchen Island
- Granite Countertops
Bedrooms and Bathrooms
- 3 Bedrooms
- Retreat
- Double Master Bedroom
- Walk-In Closet
- Sunken Shower or Bathtub
- Jack-and-Jill Bathroom
- Tile Bathroom Countertop
- Double Vanity
- Shower Only
- Shower Only in Secondary Bathroom
Parking
- 3 Car Direct Access Garage
- Garage Door Opener
- Driveway
Pool
- Pebble Pool Finish
- Heated In Ground Pool
- Heated Spa
- In Ground Spa
- Outdoor Pool
- Saltwater Pool
Schools
- Truman Elementary School
- La Quinta Middle School
- La Quinta High School
Utilities
- Forced Air Heating and Cooling System
- Heating System Uses Natural Gas
- Gas Water Heater
- Cable TV Available
Listing and Financial Details
- Assessor Parcel Number 646320032
Community Details
Overview
- Association fees include cable TV, security, maintenance paid
- Rancho La Quinta Cc Subdivision
- Greenbelt
- Planned Unit Development
Amenities
- Clubhouse
Recreation
- Golf Course Community
- Tennis Courts
- Pickleball Courts
- Fitness Center
- Dog Park
Security
- Security Service
- Resident Manager or Management On Site
- Controlled Access
- Gated Community
Ownership History
Purchase Details
Home Financials for this Owner
Home Financials are based on the most recent Mortgage that was taken out on this home.Purchase Details
Home Financials for this Owner
Home Financials are based on the most recent Mortgage that was taken out on this home.Purchase Details
Home Financials for this Owner
Home Financials are based on the most recent Mortgage that was taken out on this home.Purchase Details
Home Financials for this Owner
Home Financials are based on the most recent Mortgage that was taken out on this home.Purchase Details
Home Financials for this Owner
Home Financials are based on the most recent Mortgage that was taken out on this home.Purchase Details
Home Financials for this Owner
Home Financials are based on the most recent Mortgage that was taken out on this home.Purchase Details
Home Financials for this Owner
Home Financials are based on the most recent Mortgage that was taken out on this home.Purchase Details
Similar Homes in the area
Home Values in the Area
Average Home Value in this Area
Purchase History
| Date | Type | Sale Price | Title Company |
|---|---|---|---|
| Grant Deed | $613,500 | Fidelity National Title | |
| Grant Deed | $613,500 | Fidelity National Title | |
| Grant Deed | $490,000 | Fidelity National Title | |
| Grant Deed | $435,500 | Orange Coast Title | |
| Interfamily Deed Transfer | -- | None Available | |
| Interfamily Deed Transfer | -- | Lawyers Title Co | |
| Grant Deed | $645,000 | First American Title Company | |
| Grant Deed | $305,000 | Fidelity National Title Co |
Mortgage History
| Date | Status | Loan Amount | Loan Type |
|---|---|---|---|
| Open | $151,742 | New Conventional | |
| Open | $490,800 | New Conventional | |
| Previous Owner | $424,000 | New Conventional | |
| Previous Owner | $273,500 | New Conventional | |
| Previous Owner | $105,000 | New Conventional | |
| Previous Owner | $250,000 | Credit Line Revolving | |
| Previous Owner | $100,000 | Purchase Money Mortgage |
Property History
| Date | Event | Price | Change | Sq Ft Price |
|---|---|---|---|---|
| 07/24/2020 07/24/20 | Sold | $613,500 | -0.2% | $296 / Sq Ft |
| 07/16/2020 07/16/20 | Pending | -- | -- | -- |
| 05/29/2020 05/29/20 | For Sale | $615,000 | +25.5% | $297 / Sq Ft |
| 08/28/2017 08/28/17 | Sold | $490,000 | -3.9% | $236 / Sq Ft |
| 07/14/2017 07/14/17 | Pending | -- | -- | -- |
| 07/10/2017 07/10/17 | For Sale | $510,000 | 0.0% | $246 / Sq Ft |
| 10/10/2016 10/10/16 | Rented | $2,450 | 0.0% | -- |
| 09/14/2016 09/14/16 | Under Contract | -- | -- | -- |
| 08/20/2016 08/20/16 | For Rent | $2,450 | +6.5% | -- |
| 03/06/2014 03/06/14 | Rented | $2,300 | 0.0% | -- |
| 03/06/2014 03/06/14 | For Rent | $2,300 | -45.2% | -- |
| 11/01/2013 11/01/13 | Rented | $4,200 | +7.7% | -- |
| 10/02/2013 10/02/13 | Under Contract | -- | -- | -- |
| 03/06/2012 03/06/12 | For Rent | $3,900 | 0.0% | -- |
| 02/29/2012 02/29/12 | Sold | $435,500 | -6.3% | $210 / Sq Ft |
| 02/14/2012 02/14/12 | Pending | -- | -- | -- |
| 01/01/2012 01/01/12 | For Sale | $465,000 | -- | $224 / Sq Ft |
Tax History Compared to Growth
Tax History
| Year | Tax Paid | Tax Assessment Tax Assessment Total Assessment is a certain percentage of the fair market value that is determined by local assessors to be the total taxable value of land and additions on the property. | Land | Improvement |
|---|---|---|---|---|
| 2023 | $8,727 | $638,285 | $78,030 | $560,255 |
| 2022 | $8,277 | $625,770 | $76,500 | $549,270 |
| 2021 | $8,091 | $613,500 | $75,000 | $538,500 |
| 2020 | $6,675 | $509,796 | $127,449 | $382,347 |
| 2019 | $6,542 | $499,800 | $124,950 | $374,850 |
| 2018 | $6,405 | $490,000 | $122,500 | $367,500 |
| 2017 | $6,270 | $471,319 | $117,828 | $353,491 |
| 2016 | $6,142 | $462,078 | $115,518 | $346,560 |
| 2015 | $6,163 | $455,139 | $113,784 | $341,355 |
| 2014 | $6,064 | $446,225 | $111,556 | $334,669 |
Agents Affiliated with this Home
-
T
Seller's Agent in 2020
The Briggs Group
Compass
-
L
Seller Co-Listing Agent in 2020
Laurie Briggs
Compass
-
E
Buyer's Agent in 2020
Elke Guzmits Schulte
-
Rachel Wills

Seller's Agent in 2017
Rachel Wills
Vista Sotheby's International
(760) 774-2512
8 in this area
75 Total Sales
-
L
Buyer's Agent in 2017
Leanne Huna
HK Lane Real Estate
-
S
Buyer's Agent in 2014
Sondra Andersen
Coldwell Banker Residential Brokerage
Map
Source: California Desert Association of REALTORS®
MLS Number: 219044125
APN: 646-320-032
- 49205 Rio Arenoso
- 49190 Marimba Ct
- 78735 Via Sonata
- 78960 Rio Seco
- 78741 Bottlebrush Dr
- 49360 Mission Dr W
- 49275 Via Bolero
- 49540 Mission Dr W
- 78665 Bottlebrush Dr
- 78615 Via Sonata
- 78700 Cabrillo Way
- 49035 Serenata Ct
- 49070 Tango Ct
- 78575 Sagebrush Ave
- 78758 Via Carmel
- 78595 Saguaro Rd
- 49519 Montana Way
- 78815 Grand Traverse Ave
- 78970 Del Monte Ct
- 49171 Washington St
