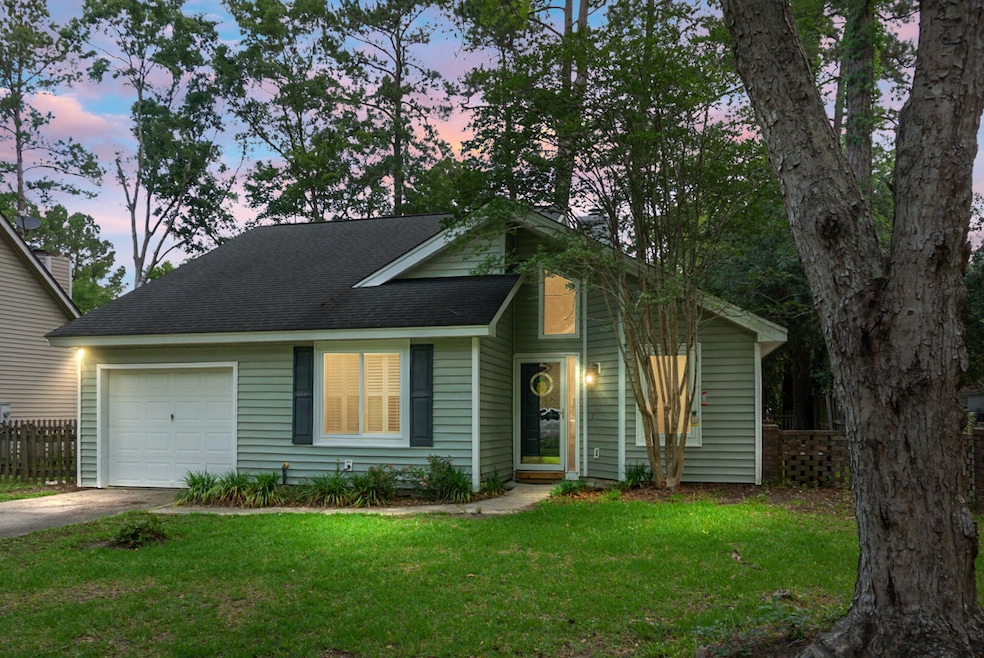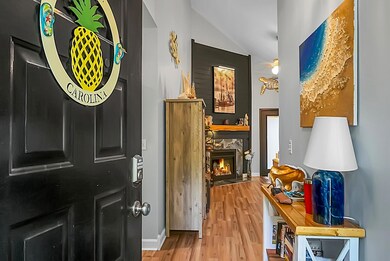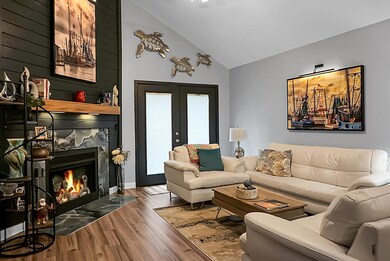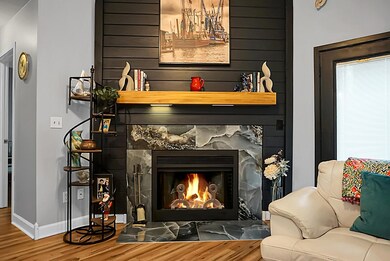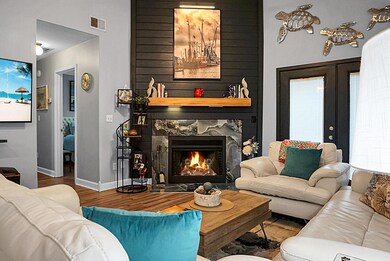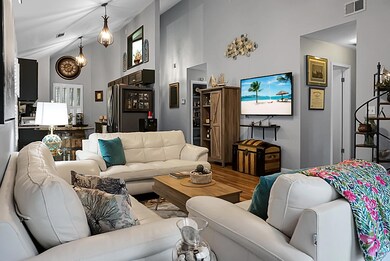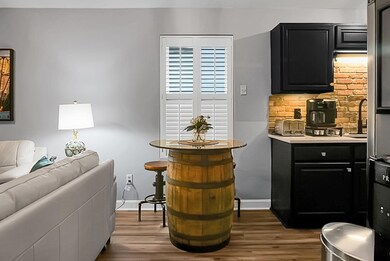
7886 Racquet Rd North Charleston, SC 29418
Forest Hills NeighborhoodHighlights
- Gated Community
- Contemporary Architecture
- Cathedral Ceiling
- Clubhouse
- Pond
- Community Pool
About This Home
As of July 2025Stunning 3-Bedroom, 2-Bath Home in Gated Community with Beautiful Pond ViewsWelcome to this beautifully updated residence nestled in a serene gated community, offering peace, privacy, and picturesque pond views. This spacious 3-bedroom, 2-bath home has been completely renovated with meticulous attention to detail.Step inside to discover brand new flooring throughout, fresh neutral paint, and freshly painted cabinetry that brightens every room. The modern kitchen features new countertops and state-of-the-art appliances, perfect for both everyday living and entertaining. The primary bathroom has been transformed with a luxurious new shower and stylish new vanities, creating a spa-like retreat.All new windows with plantation shutters throughout the house.
Cozy up in the living room by the brand-new fireplace framed by a striking custom accent wall, adding warmth and character to the space.
Outside, enjoy the tranquil views of the pond from your private yard. The community offers fantastic amenities including a sparkling pool, a playground for the kids, and scenic walking trailsideal for outdoor enthusiasts and families alike.
Don't miss this rare opportunity to own a turnkey home in a sought-after gated community that combines modern upgrades with natural beauty and excellent amenities. Schedule your tour today!
Last Agent to Sell the Property
Jason Mitchell Group License #120616 Listed on: 05/26/2025

Home Details
Home Type
- Single Family
Est. Annual Taxes
- $3,973
Year Built
- Built in 1986
Lot Details
- 7,405 Sq Ft Lot
HOA Fees
- $74 Monthly HOA Fees
Parking
- 1 Car Garage
Home Design
- Contemporary Architecture
- Slab Foundation
- Asphalt Roof
- Vinyl Siding
Interior Spaces
- 1,242 Sq Ft Home
- 1-Story Property
- Cathedral Ceiling
- Ceiling Fan
- Living Room with Fireplace
- Combination Dining and Living Room
Kitchen
- Built-In Electric Oven
- <<microwave>>
- Dishwasher
Bedrooms and Bathrooms
- 3 Bedrooms
- Walk-In Closet
- 2 Full Bathrooms
Laundry
- Dryer
- Washer
Outdoor Features
- Pond
- Patio
Schools
- Pepper Hill Elementary School
- Zucker Middle School
- Stall High School
Utilities
- Central Air
- Heat Pump System
Community Details
Overview
- The Park At Rivers Edge Subdivision
Recreation
- Community Pool
- Park
- Trails
Additional Features
- Clubhouse
- Gated Community
Ownership History
Purchase Details
Home Financials for this Owner
Home Financials are based on the most recent Mortgage that was taken out on this home.Purchase Details
Purchase Details
Home Financials for this Owner
Home Financials are based on the most recent Mortgage that was taken out on this home.Purchase Details
Purchase Details
Home Financials for this Owner
Home Financials are based on the most recent Mortgage that was taken out on this home.Purchase Details
Purchase Details
Similar Homes in the area
Home Values in the Area
Average Home Value in this Area
Purchase History
| Date | Type | Sale Price | Title Company |
|---|---|---|---|
| Deed | $255,000 | None Listed On Document | |
| Deed Of Distribution | -- | None Listed On Document | |
| Deed | $215,000 | None Listed On Document | |
| Deed | $142,000 | None Available | |
| Deed | $129,900 | -- | |
| Deed | $120,000 | -- | |
| Warranty Deed | $111,000 | -- |
Mortgage History
| Date | Status | Loan Amount | Loan Type |
|---|---|---|---|
| Open | $263,415 | VA | |
| Previous Owner | $215,000 | VA | |
| Previous Owner | $136,000 | Unknown | |
| Previous Owner | $134,186 | VA |
Property History
| Date | Event | Price | Change | Sq Ft Price |
|---|---|---|---|---|
| 07/01/2025 07/01/25 | Sold | $360,000 | -2.4% | $290 / Sq Ft |
| 05/26/2025 05/26/25 | For Sale | $369,000 | +44.7% | $297 / Sq Ft |
| 10/18/2024 10/18/24 | Sold | $255,000 | -5.6% | $205 / Sq Ft |
| 08/31/2024 08/31/24 | For Sale | $270,000 | -- | $217 / Sq Ft |
Tax History Compared to Growth
Tax History
| Year | Tax Paid | Tax Assessment Tax Assessment Total Assessment is a certain percentage of the fair market value that is determined by local assessors to be the total taxable value of land and additions on the property. | Land | Improvement |
|---|---|---|---|---|
| 2023 | $3,973 | $12,900 | $0 | $0 |
| 2022 | $3,739 | $12,900 | $0 | $0 |
| 2021 | $2,555 | $8,690 | $0 | $0 |
| 2020 | $2,533 | $8,690 | $0 | $0 |
| 2019 | $2,304 | $7,560 | $0 | $0 |
| 2017 | $2,177 | $7,560 | $0 | $0 |
| 2016 | $2,114 | $7,560 | $0 | $0 |
| 2015 | $2,045 | $7,560 | $0 | $0 |
| 2014 | $1,911 | $0 | $0 | $0 |
| 2011 | -- | $0 | $0 | $0 |
Agents Affiliated with this Home
-
Yvonne Turner
Y
Seller's Agent in 2025
Yvonne Turner
Jason Mitchell Group
(310) 780-9879
3 in this area
63 Total Sales
-
Andrew Williamson

Seller's Agent in 2024
Andrew Williamson
The Boulevard Company
(843) 276-9811
1 in this area
39 Total Sales
Map
Source: CHS Regional MLS
MLS Number: 25014530
APN: 404-05-00-073
- 7945 Edgebrook Cir Unit B
- 7911 Windfern Ct Unit 1502
- 7935 Edgebrook Cir Unit 2202
- 7950 Parklane Ct Unit C
- 7940 Parklane Ct Unit F
- 7955 Timbercreek Ln Unit 1807 (G)
- 7965 Edgebrook Cir Unit F
- 4936 Foxwood Dr
- 7935 Parklane Ct Unit A
- 7890 Skillmaster Ct Unit C
- 7920 River Birch Ln
- 7945 Parklane Ct Unit C
- 7850 Wilderness Trail Unit 6a
- 7920 Parklane Ct Unit H
- 7896 Montview Rd
- 1 Wilderness Trail Unit A
- 1 Wilderness Trail Unit B
- 9 Wilderness Trail Unit B
- 9 Wilderness Trail Unit A
- 7943 Vermont Rd
