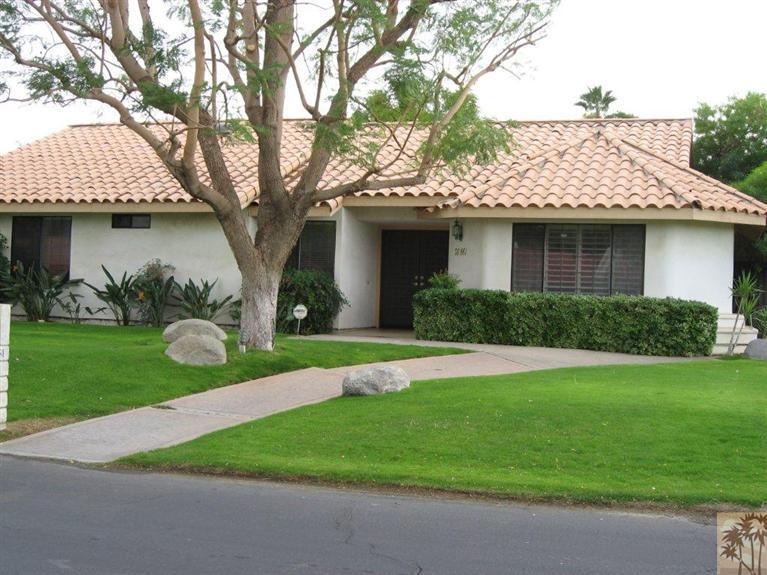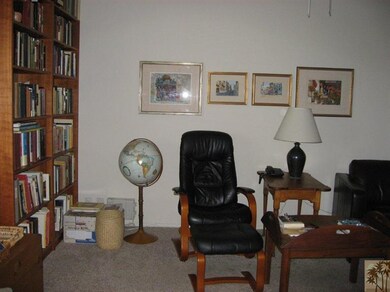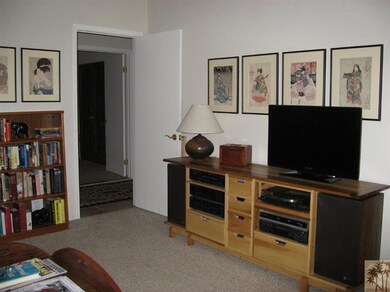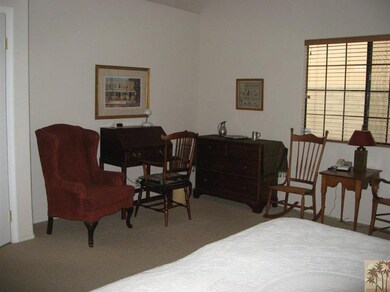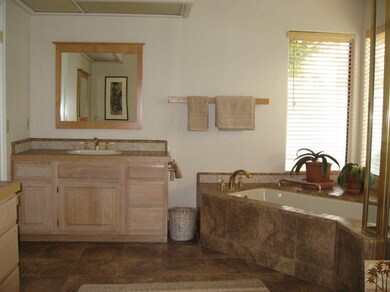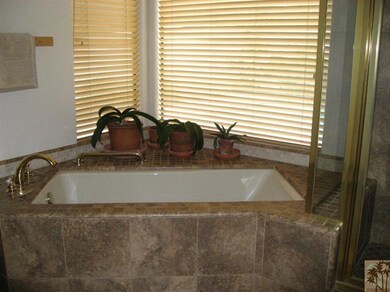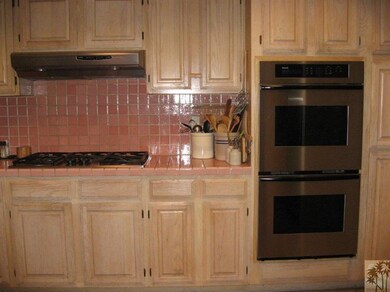
78861 Runaway Bay Dr Bermuda Dunes, CA 92203
Bermuda Dunes Country Club NeighborhoodEstimated Value: $608,000 - $653,000
Highlights
- Art Studio
- Heated In Ground Pool
- Gated Community
- James Monroe Elementary School Rated A-
- Primary Bedroom Suite
- Clubhouse
About This Home
As of February 2013This charming 3 Bedroom 2 1/2 Bath home holds your hand as you walk up to the beautiful Double Door front entry and invites you in with open arms.Sellers have meticiously maintained this beautiful property.This home features a spacious den/office/studio and a lovely open gourmet kitchen with a large dining area.The master bathroom that has been completely remodeled with porcelain tile work has separarate vanities,an oversize Kohler tub,and walk-in shower.And OH YES there's a wine fridge also included. The pool and spa are a must and the five citrus trees in back are all yours.Don't hesitate,make this home your firt and last stop.NO NEED TO PREVIEW HURRY HURRY!
Last Agent to Sell the Property
James Church
Bennion Deville Homes License #00518114 Listed on: 11/29/2012
Last Buyer's Agent
Lili Cory
HomeSmart Professionals License #01248205

Home Details
Home Type
- Single Family
Est. Annual Taxes
- $4,356
Year Built
- Built in 1987
Lot Details
- 10,019 Sq Ft Lot
- North Facing Home
- Corner Lot
- Paved or Partially Paved Lot
- Drip System Landscaping
- Sprinklers on Timer
- Private Yard
- Lawn
- Back Yard
HOA Fees
Home Design
- Ranch Style House
- Tile Roof
- Wood Siding
- Stucco Exterior
- Concrete Perimeter Foundation
Interior Spaces
- 2,053 Sq Ft Home
- Cathedral Ceiling
- Ceiling Fan
- Double Pane Windows
- Blinds
- Bay Window
- French Doors
- Living Room with Fireplace
- Breakfast Room
- Dining Room
- Den
- Art Studio
- Utility Room
- Property Views
Kitchen
- Breakfast Bar
- Recirculated Exhaust Fan
- Disposal
Flooring
- Carpet
- Ceramic Tile
Bedrooms and Bathrooms
- 3 Bedrooms
- Primary Bedroom Suite
- Remodeled Bathroom
- Jack-and-Jill Bathroom
- Powder Room
- Double Vanity
- Low Flow Toliet
- Secondary bathroom tub or shower combo
- Shower Only in Secondary Bathroom
Laundry
- Laundry Room
- 220 Volts In Laundry
- Gas And Electric Dryer Hookup
Home Security
- Security System Owned
- Fire and Smoke Detector
Parking
- Attached Garage
- Automatic Gate
Pool
- Heated In Ground Pool
- Heated Spa
- Outdoor Pool
- Spa Fenced
Location
- Ground Level
- Property is near a clubhouse
Utilities
- Forced Air Heating and Cooling System
- 220 Volts in Kitchen
- Gas Water Heater
- Septic Tank
- Cable TV Available
Listing and Financial Details
- Assessor Parcel Number 609103014
Community Details
Overview
- Bdcc Country Subdivision, Custom Floorplan
Amenities
- Clubhouse
- Recreation Room
Security
- 24 Hour Access
- Gated Community
Ownership History
Purchase Details
Home Financials for this Owner
Home Financials are based on the most recent Mortgage that was taken out on this home.Purchase Details
Similar Homes in Bermuda Dunes, CA
Home Values in the Area
Average Home Value in this Area
Purchase History
| Date | Buyer | Sale Price | Title Company |
|---|---|---|---|
| Mohler Spencer William | $292,500 | Orange Coast Title Company | |
| Kramer James J | $270,000 | Orange Coast Title |
Mortgage History
| Date | Status | Borrower | Loan Amount |
|---|---|---|---|
| Open | Morler Spencer William | $368,800 | |
| Closed | Mohler Spencer William | $310,200 | |
| Closed | Mohler Spencer William | $312,000 | |
| Previous Owner | Mohler Spencer William | $267,093 | |
| Previous Owner | Layton Alan | $25,000 | |
| Previous Owner | Layton Alan | $20,000 | |
| Previous Owner | Layton Melissa | $25,000 | |
| Previous Owner | Layton Alan | $168,750 |
Property History
| Date | Event | Price | Change | Sq Ft Price |
|---|---|---|---|---|
| 02/06/2013 02/06/13 | Sold | $292,500 | -5.6% | $142 / Sq Ft |
| 12/17/2012 12/17/12 | Pending | -- | -- | -- |
| 11/29/2012 11/29/12 | For Sale | $309,900 | -- | $151 / Sq Ft |
Tax History Compared to Growth
Tax History
| Year | Tax Paid | Tax Assessment Tax Assessment Total Assessment is a certain percentage of the fair market value that is determined by local assessors to be the total taxable value of land and additions on the property. | Land | Improvement |
|---|---|---|---|---|
| 2023 | $4,356 | $346,193 | $86,543 | $259,650 |
| 2022 | $4,188 | $339,406 | $84,847 | $254,559 |
| 2021 | $4,107 | $332,752 | $83,184 | $249,568 |
| 2020 | $4,028 | $329,341 | $82,332 | $247,009 |
| 2019 | $3,950 | $322,884 | $80,718 | $242,166 |
| 2018 | $3,873 | $316,554 | $79,137 | $237,417 |
| 2017 | $3,792 | $310,348 | $77,586 | $232,762 |
| 2016 | $3,697 | $304,264 | $76,065 | $228,199 |
| 2015 | $3,710 | $299,695 | $74,923 | $224,772 |
| 2014 | $3,647 | $293,826 | $73,456 | $220,370 |
Agents Affiliated with this Home
-
J
Seller's Agent in 2013
James Church
Bennion Deville Homes
-
L
Buyer's Agent in 2013
Lili Cory
HomeSmart Professionals
(760) 902-0602
2 Total Sales
Map
Source: California Desert Association of REALTORS®
MLS Number: 21466092
APN: 609-103-014
- 78901 Runaway Bay Dr
- 41843 Volare Ct
- 78961 Runaway Bay Dr
- 78650 Avenue 42 Unit 1706
- 78650 Avenue 42 Unit 101
- 78650 Avenue 42 Unit 719
- 78650 Avenue 42 Unit 1619
- 78650 Avenue 42 Unit 807
- 78650 Avenue 42 Unit 201
- 78650 Avenue 42 Unit 1702
- 78650 Avenue 42 Unit 1802
- 78650 Avenue 42 Unit 102
- 78650 Ave 42 Ave Unit 1208
- 78755 Saint Thomas Dr
- 78690 Darrell Dr
- 78920 Montego Bay Cir
- 78800 Montego Bay Cir
- 78783 Savanna la Mar Dr
- 78750 Montego Bay Cir
- 79125 Bermuda Dunes Dr
- 78861 Runaway Bay Dr
- 78881 Runaway Bay Dr
- 78820 Martinique Dr
- 78840 Martinique Dr
- 78831 Runaway Bay Dr
- 78860 Runaway Bay Dr
- 0 Martinique Dr Unit 219097507DA
- 0 Martinique Dr Unit 214004655DA
- 0 Martinique Dr Unit 214029518DA
- 0 Martinique Dr Unit 215026974DA
- 0 Martinique Dr Unit 216017294DA
- 0 Martinique Dr Unit 219061213DA
- 0 Martinique Dr Unit 219056193DA
- Lot 50 Martinique Dr
- 0 Martinique Dr Unit 216036552
- 0 Martinique Dr Unit 219003153
- 0 Martinique Dr
- 78800 Martinique Dr
- 78880 Runaway Bay Dr
- 0 Sparky Way Unit 21439324DA
