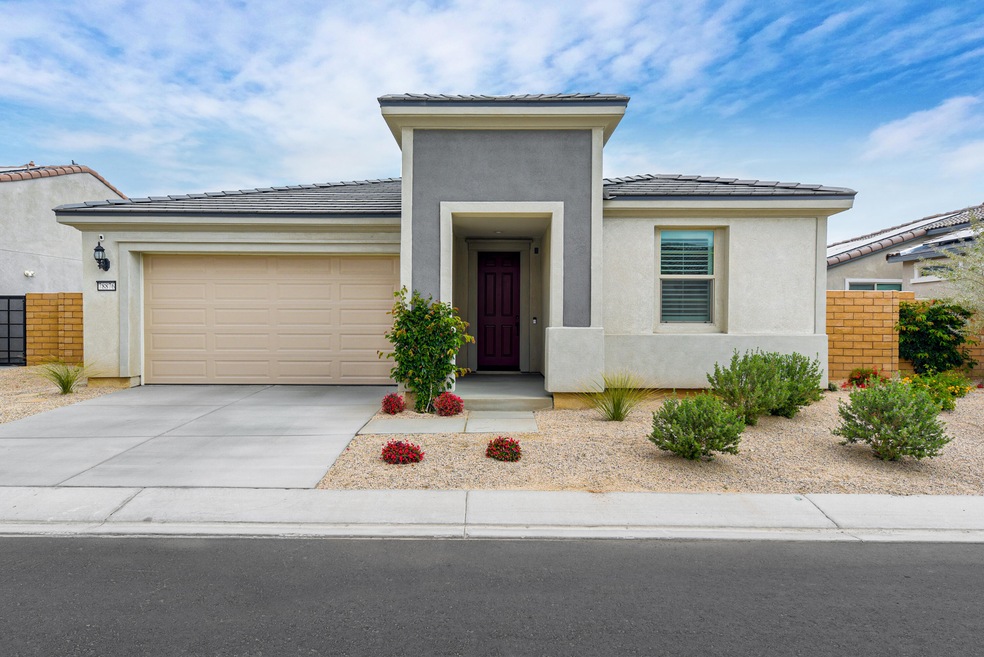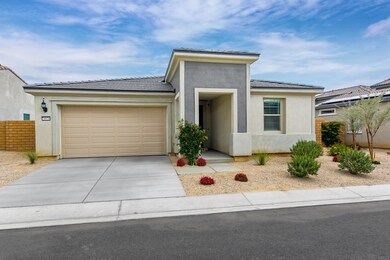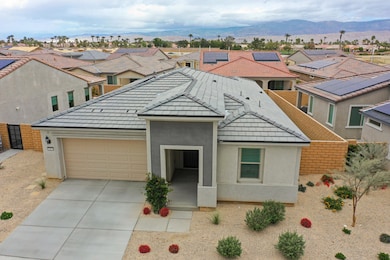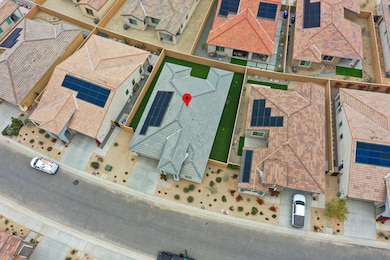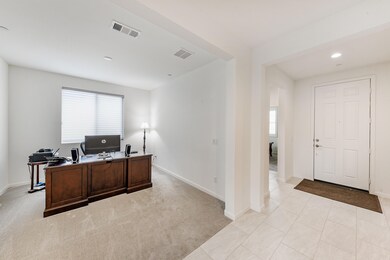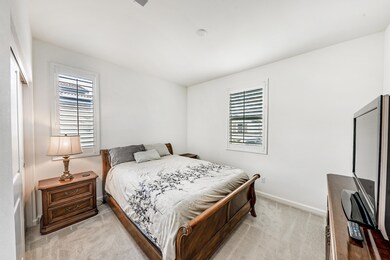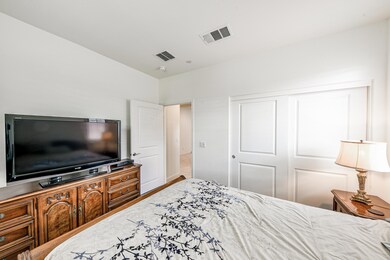
78876 La Rosa Way Palm Desert, CA 92211
Sun City Palm Desert NeighborhoodEstimated Value: $504,000 - $519,275
Highlights
- Fitness Center
- Primary Bedroom Suite
- Open Floorplan
- Senior Community
- Gated Community
- Clubhouse
About This Home
As of June 2023This like brand new home was built to 1732 SF (EST.) in 2022 and is situated inside the 55+ gated community of Domani. Conveniently located a few steps from the clubhouse that offers an olympic size swimming pool, lap swimming, separate spa, fitness center, kitchen, two dining rooms, a social gathering area and tennis courts. Just a couple minutes to a huge grocery store, drug store, hardware, banking, dentist, doctors office, restaurants, barber shop, golf, I-10 Freeway East and West ramps and less then 25 minutes from the Palm Springs Airport! This open floor plan is the perfect fit for a high percentage of buyers because it offers two bedrooms, two baths, a large den/office and the kitchen, dining & great room are all in one huge area. There is ongoing energy savings galore with special insulation, a tankless, instant hot water system and 13 leased solar panels that save far beyond the monthly cost. The kitchen has modern Quartz countertops, stainless steel appliances including a stylish exhaust hood, high quality cabinets, a stool height wrap around island with sink that is ideal for entertaining. The fabulous owner's king-sized suite has sofa seating, dual vanities, a glass enclosed shower and a generous walk-in closet. Covered patio and artificial grass. Low HOA! Wow!
Last Agent to Sell the Property
KW Coachella Valley License #01765542 Listed on: 03/27/2023
Home Details
Home Type
- Single Family
Est. Annual Taxes
- $6,208
Year Built
- Built in 2022
Lot Details
- 5,227 Sq Ft Lot
- Home has North and South Exposure
- Block Wall Fence
- Drip System Landscaping
- Private Lot
- Level Lot
- Back and Front Yard
HOA Fees
- $270 Monthly HOA Fees
Home Design
- Contemporary Architecture
- Slab Foundation
- Tile Roof
- Stucco Exterior
Interior Spaces
- 1,732 Sq Ft Home
- 1-Story Property
- Open Floorplan
- High Ceiling
- Recessed Lighting
- Shutters
- Custom Window Coverings
- Sliding Doors
- Entryway
- Great Room
- Dining Area
Kitchen
- Gas Cooktop
- Range Hood
- Microwave
- Dishwasher
- Kitchen Island
- Quartz Countertops
Flooring
- Carpet
- Tile
Bedrooms and Bathrooms
- 2 Bedrooms
- Primary Bedroom Suite
- Walk-In Closet
- 2 Full Bathrooms
- Double Vanity
- Secondary bathroom tub or shower combo
- Shower Only in Secondary Bathroom
Laundry
- Laundry Room
- Dryer
- Washer
Parking
- 2 Car Direct Access Garage
- Side by Side Parking
- Driveway
Outdoor Features
- Covered patio or porch
Location
- Ground Level
- Property is near a clubhouse
Utilities
- Forced Air Heating and Cooling System
- Gas Water Heater
Listing and Financial Details
- Assessor Parcel Number 748440050
Community Details
Overview
- Senior Community
- Association fees include building & grounds, clubhouse
- Built by Pulte
- Domani Subdivision
- On-Site Maintenance
- Planned Unit Development
Amenities
- Clubhouse
Recreation
- Tennis Courts
- Fitness Center
Security
- Controlled Access
- Gated Community
Ownership History
Purchase Details
Home Financials for this Owner
Home Financials are based on the most recent Mortgage that was taken out on this home.Purchase Details
Home Financials for this Owner
Home Financials are based on the most recent Mortgage that was taken out on this home.Purchase Details
Similar Homes in Palm Desert, CA
Home Values in the Area
Average Home Value in this Area
Purchase History
| Date | Buyer | Sale Price | Title Company |
|---|---|---|---|
| Chabot Michael F | $459,000 | Equity Title | |
| Hollingshead Larry J | $467,500 | None Listed On Document | |
| Pulte Home Company Llc | $4,174,000 | Fntg Builder Services |
Mortgage History
| Date | Status | Borrower | Loan Amount |
|---|---|---|---|
| Open | Chabot Michael F | $442,590 | |
| Previous Owner | Hollingshead Larry J | $373,844 |
Property History
| Date | Event | Price | Change | Sq Ft Price |
|---|---|---|---|---|
| 06/05/2023 06/05/23 | Sold | $459,000 | 0.0% | $265 / Sq Ft |
| 05/23/2023 05/23/23 | Pending | -- | -- | -- |
| 04/18/2023 04/18/23 | Price Changed | $459,000 | -3.4% | $265 / Sq Ft |
| 03/27/2023 03/27/23 | For Sale | $475,000 | -- | $274 / Sq Ft |
Tax History Compared to Growth
Tax History
| Year | Tax Paid | Tax Assessment Tax Assessment Total Assessment is a certain percentage of the fair market value that is determined by local assessors to be the total taxable value of land and additions on the property. | Land | Improvement |
|---|---|---|---|---|
| 2023 | $6,208 | $406,177 | $130,378 | $275,799 |
| 2022 | $3,197 | $220,650 | $59,950 | $160,700 |
| 2021 | $292 | $10,995 | $10,995 | $0 |
| 2020 | $287 | $10,883 | $10,883 | $0 |
| 2019 | $281 | $10,670 | $10,670 | $0 |
| 2018 | $276 | $10,461 | $10,461 | $0 |
Agents Affiliated with this Home
-
Jelmberg Team
J
Seller's Agent in 2023
Jelmberg Team
KW Coachella Valley
(760) 851-4680
94 in this area
468 Total Sales
-
Diana Pazos

Buyer's Agent in 2023
Diana Pazos
HomeSmart
(760) 238-2437
2 in this area
25 Total Sales
Map
Source: California Desert Association of REALTORS®
MLS Number: 219092986
APN: 748-440-050
- 39894 Felicita Pkwy
- 78855 Fortuna Place
- 78853 Adesso Way
- 78772 Amare Way
- 78961 Regalo Ln
- 39995 Alba Way
- 78721 Hampshire Ave
- 78680 Postbridge Cir
- 78685 Rockwell Cir
- 78658 Rockwell Cir
- 78629 Rockwell Cir
- 78577 Hampshire Ave
- 39309 Mirage Cir
- 78756 Golden Reed Dr
- 78478 Hampshire Ave
- 39262 Gainsborough Cir
- 78697 Golden Reed Dr
- 78823 Palm Tree Ave
- 79291 Avenue 40
- 38995 Brandywine Ave
- 78876 La Rosa Way
- 78888 La Rosa Way
- 78864 La Rosa Way
- 78873 Ballare Pkwy
- 78861 Ballare Pkwy Unit 2198222-60653
- 78861 Ballare Parkway Pkwy
- 78900 La Rosa Way
- 78852 La Rosa Way
- 78871 La Rosa Way
- 78883 La Rosa Way
- 78859 La Rosa Way
- 78849 Ballare Pkwy Unit 2334455-60653
- 78849 Ballare Pkwy
- 78895 La Rosa Way
- 78912 La Rosa Way
- 78847 La Rosa Way
- 78801 Ballare Pkwy
- 78840 La Rosa Way
- 78897 Ballare Pkwy
- 78907 La Rosa Way
