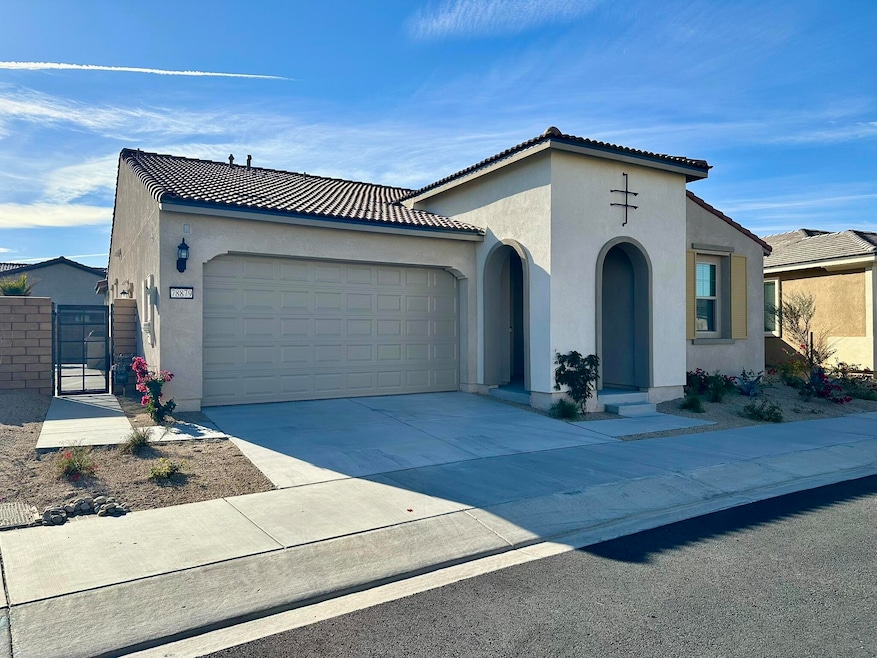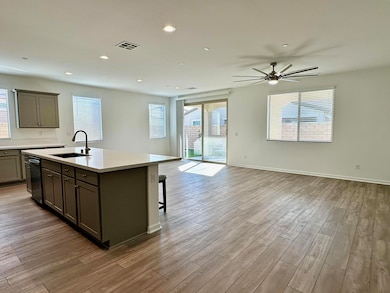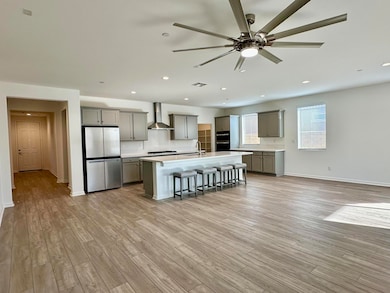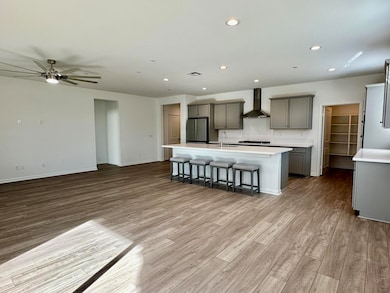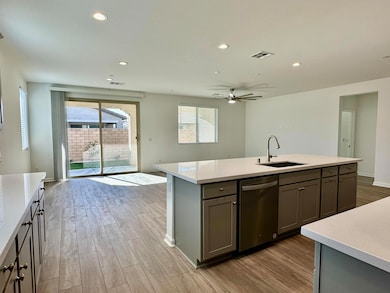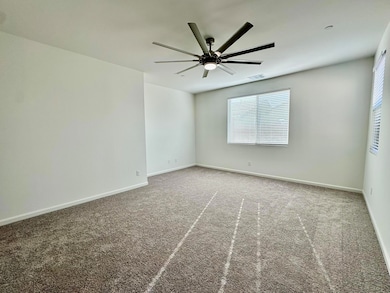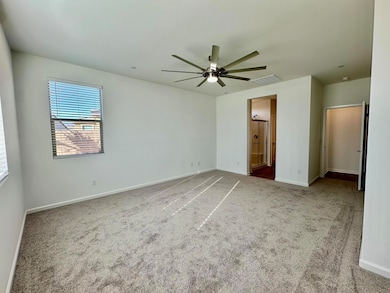78879 Fortuna Place Palm Desert, CA 92211
Sun City Palm Desert NeighborhoodHighlights
- Fitness Center
- Active Adult
- Clubhouse
- In Ground Pool
- Gated Community
- Sport Court
About This Home
Welcome to your dream home in this vibrant 55+ community! This stunning new construction boasts 3 spacious bedrooms and 2 modern bathrooms, perfectly designed for comfortable and stylish living. SOLAR SYSTEM! IID ELECTRIC!As you step inside, you'll be greeted by an expansive open-concept layout featuring a state-of-the-art kitchen with brand-new stainless steel appliances, sleek gray cabinetry, and a large center island with seating--ideal for entertaining or casual dining. The adjoining living area is filled with natural light, thanks to large windows and recessed lighting throughout.The master suite offers a serene retreat with an en-suite bathroom featuring a dual vanity, glass-enclosed shower, and a massive walk-in closet. The additional bedrooms provide plenty of space for guests, hobbies, or a home office.Step outside to your private backyard oasis, complete with a covered patio, low-maintenance landscaping, and a built-in BBQ area--perfect for relaxing or hosting gatherings.Situated in a peaceful and active 55+ community, this home is close to shopping, dining, and recreation. Don't miss the chance to enjoy modern living in a community that feels like home!
Home Details
Home Type
- Single Family
Est. Annual Taxes
- $3,503
Year Built
- Built in 2023
Lot Details
- 5,663 Sq Ft Lot
- North Facing Home
- Drip System Landscaping
- Sprinkler System
Interior Spaces
- 1,865 Sq Ft Home
- Ceiling Fan
- Recessed Lighting
- Living Room
- Dining Area
- Laminate Flooring
- Property Views
Kitchen
- Walk-In Pantry
- Range Hood
- Microwave
- Dishwasher
- Kitchen Island
Bedrooms and Bathrooms
- 3 Bedrooms
- Walk-In Closet
- 2 Full Bathrooms
Laundry
- Laundry Room
- Dryer
- Washer
Parking
- 2 Car Attached Garage
- Garage Door Opener
Pool
- In Ground Pool
- In Ground Spa
- Fence Around Pool
Outdoor Features
- Enclosed Patio or Porch
- Built-In Barbecue
Utilities
- Forced Air Heating and Cooling System
Listing and Financial Details
- Security Deposit $3,295
- Tenant pays for electricity, water, trash collection, gas
- Long Term Lease
- Assessor Parcel Number 748440073
Community Details
Overview
- Active Adult
- HOA YN
- Domani Subdivision
Recreation
- Sport Court
- Bocce Ball Court
- Fitness Center
- Community Pool
- Community Spa
Pet Policy
- Call for details about the types of pets allowed
Additional Features
- Clubhouse
- Gated Community
Map
Source: California Desert Association of REALTORS®
MLS Number: 219130915
APN: 748-440-073
- 78855 Fortuna Place
- 78818 Ballare Pkwy
- 78868 Amare Way
- 78783 Fortuna Place
- 78894 Adesso Way
- 78772 Amare Way
- 78918 Adesso Way
- 78721 Hampshire Ave
- 78712 Postbridge Cir
- 39995 Alba Way
- 39362 Blossom Cir
- 78698 Rockwell Cir
- 78954 Nectarine Dr
- 78685 Rockwell Cir
- 39335 Blossom Cir
- 78658 Rockwell Cir
- 78651 Postbridge Cir
- 39800 Dorset Dr
- Residence Three Plan at Espana - Terrassa
- Residence Two Plan at Espana - Terrassa
- 39912 Felicita Pkwy
- 78863 Amare Way
- 39561 Picasso Ct
- 39676 Somerset Ave
- 78680 Postbridge Cir
- 39357 Mirage Cir
- 39075 Brandywine Ave
- 78770 Golden Reed Dr
- 78472 Glastonbury Way
- 78491 Glastonbury Way
- 78724 Palm Tree Ave
- 38635 Orangecrest Rd
- 78975 Champagne Ln
- 78995 Champagne Ln
- 38574 Clear Sky Way
- 38580 Rancho Los Cerritos Dr
- 38580 Rancho Los Cerritos Dr
- 78691 Gorham Ln
- 78786 Gorham Ln
- 38286 Brandywine Ave
