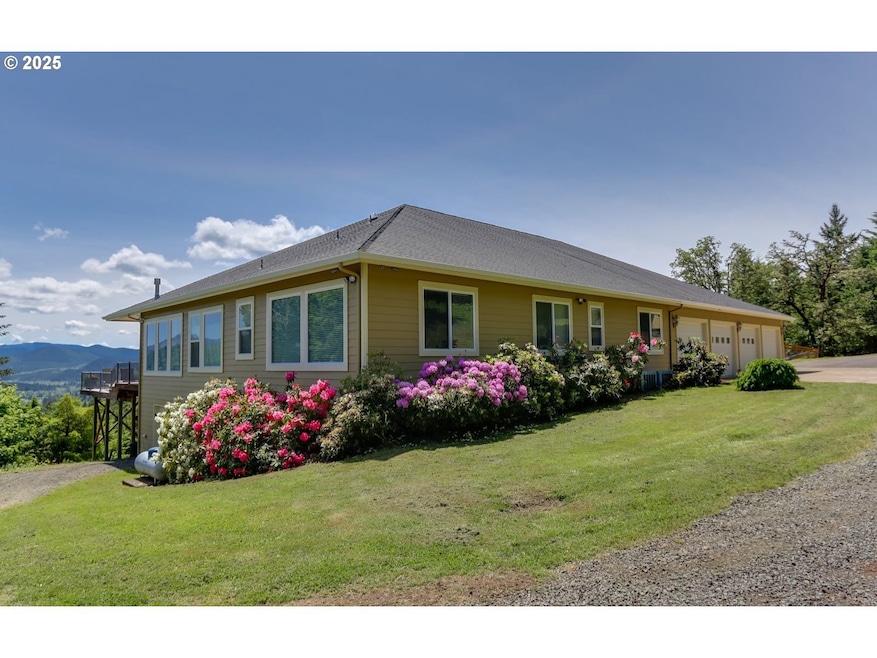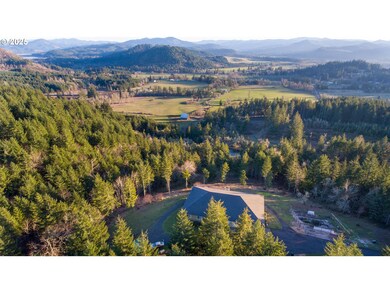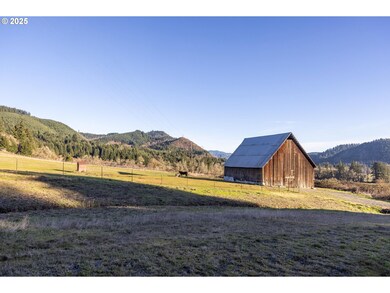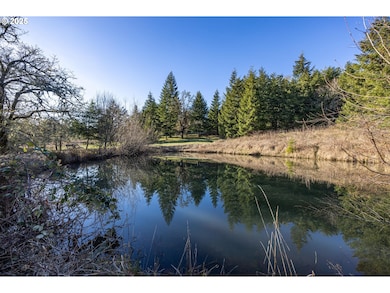78891 Bryson Sears Rd Cottage Grove, OR 97424
Estimated payment $7,718/month
Highlights
- Spa
- Custom Home
- Waterfront
- RV Access or Parking
- Lake View
- 65 Acre Lot
About This Home
Welcome to EAGLE'S VIEW ESTATE, a 65+/- acre Pacific Northwest retreat featuring a 4,000 sq. ft., 4-bed, 4-bath home with STUNNING views of Mosby Creek Valley and Dorena Lake. This property is a dream for outdoor enthusiasts with trails for hiking, biking, and horseback riding. The 1999-built home includes a gourmet kitchen, spacious primary and secondary suites, high ceilings, and walls of windows to take in one of the most spectacular views in the area. Hi speed internet, electrical panel is set up for generator hook up, a great well, scenic pond, and paved driveway. Additional features include an incredible historic barn currently set up for livestock and hay storage, south facing garden area, hot tub, RV cover, and beautifully gated entryways. Enjoy privacy, yet close proximity to Cottage Grove and Interstate-5, just 23 miles from the University of Oregon at Eugene, and 5 miles to Dorena Lake which is a popular option for fishing and water sports. This one's IDEAL for luxury living and outdoor recreation and pride of ownership when guests come to visit.
Home Details
Home Type
- Single Family
Est. Annual Taxes
- $7,053
Year Built
- Built in 1999
Lot Details
- 65 Acre Lot
- Waterfront
- Gated Home
- Private Lot
- Secluded Lot
- Sprinkler System
- Garden
- Property is zoned E40
Parking
- 4 Car Garage
- Appliances in Garage
- Garage Door Opener
- RV Access or Parking
Property Views
- Lake
- Mountain
- Valley
Home Design
- Custom Home
- Stem Wall Foundation
- Composition Roof
- Lap Siding
- Concrete Perimeter Foundation
Interior Spaces
- 4,125 Sq Ft Home
- 1-Story Property
- Plumbed for Central Vacuum
- Sound System
- Vaulted Ceiling
- Ceiling Fan
- 2 Fireplaces
- Wood Burning Stove
- Propane Fireplace
- Vinyl Clad Windows
- Sliding Doors
- Great Room
- Family Room
- Living Room
- Dining Room
- Laundry Room
Kitchen
- Built-In Double Convection Oven
- Built-In Range
- Range Hood
- Microwave
- Plumbed For Ice Maker
- Dishwasher
- Stainless Steel Appliances
- Kitchen Island
- Granite Countertops
- Tile Countertops
Flooring
- Wall to Wall Carpet
- Marble
- Tile
- Vinyl
Bedrooms and Bathrooms
- 4 Bedrooms
- 4 Full Bathrooms
- Hydromassage or Jetted Bathtub
Basement
- Partial Basement
- Crawl Space
Home Security
- Security System Owned
- Security Lights
- Security Gate
Accessible Home Design
- Accessible Full Bathroom
- Accessibility Features
- Accessible Doors
- Accessible Entrance
Outdoor Features
- Spa
- Pond
- Covered Deck
- Outdoor Water Feature
- Fire Pit
Schools
- Harrison Elementary School
- Lincoln Middle School
- Cottage Grove High School
Farming
- Timber
- Pasture
Utilities
- Cooling Available
- Forced Air Heating System
- Heating System Uses Propane
- Heat Pump System
- Private Water Source
- Well
- Septic Tank
- High Speed Internet
- Satellite Dish
Community Details
- No Home Owners Association
Listing and Financial Details
- Assessor Parcel Number 1735412
Map
Home Values in the Area
Average Home Value in this Area
Tax History
| Year | Tax Paid | Tax Assessment Tax Assessment Total Assessment is a certain percentage of the fair market value that is determined by local assessors to be the total taxable value of land and additions on the property. | Land | Improvement |
|---|---|---|---|---|
| 2024 | $5,764 | $517,601 | -- | -- |
| 2023 | $5,764 | $502,526 | $0 | $0 |
| 2022 | $5,410 | $487,890 | $0 | $0 |
| 2021 | $5,267 | $473,680 | $0 | $0 |
| 2020 | $5,182 | $459,884 | $0 | $0 |
| 2019 | $4,713 | $446,490 | $0 | $0 |
| 2018 | $4,757 | $420,860 | $0 | $0 |
| 2017 | $4,566 | $420,860 | $0 | $0 |
| 2016 | $4,345 | $75,973 | $0 | $0 |
| 2015 | $807 | $74,969 | $0 | $0 |
| 2014 | $756 | $67,276 | $0 | $0 |
Property History
| Date | Event | Price | Change | Sq Ft Price |
|---|---|---|---|---|
| 01/31/2025 01/31/25 | For Sale | $1,350,000 | +29.2% | $327 / Sq Ft |
| 02/23/2021 02/23/21 | Sold | $1,045,000 | 0.0% | $253 / Sq Ft |
| 02/23/2021 02/23/21 | Sold | $1,045,000 | -4.6% | $253 / Sq Ft |
| 12/07/2020 12/07/20 | Pending | -- | -- | -- |
| 12/07/2020 12/07/20 | Pending | -- | -- | -- |
| 12/03/2020 12/03/20 | For Sale | $1,095,000 | 0.0% | $265 / Sq Ft |
| 06/01/2020 06/01/20 | For Sale | $1,095,000 | +4.8% | $265 / Sq Ft |
| 06/01/2020 06/01/20 | Off Market | $1,045,000 | -- | -- |
Purchase History
| Date | Type | Sale Price | Title Company |
|---|---|---|---|
| Warranty Deed | $750,000 | First American Title | |
| Warranty Deed | $880,000 | Western Pioneer Title Co | |
| Interfamily Deed Transfer | -- | -- | |
| Interfamily Deed Transfer | -- | Western Pioneer Title Co |
Mortgage History
| Date | Status | Loan Amount | Loan Type |
|---|---|---|---|
| Previous Owner | $960,000 | Unknown | |
| Previous Owner | $692,000 | Purchase Money Mortgage | |
| Previous Owner | $630,000 | Unknown | |
| Closed | $100,000 | No Value Available |
Source: Regional Multiple Listing Service (RMLS)
MLS Number: 429346832
APN: 1735412
- 33530 Molitor Ranch Rd
- 33385 Craig Loop
- 78688 Sears Rd
- 78308 Meadow Park Dr
- 119 Tyson Dr
- 34755 Row River Rd
- 78412 Snauer Ln Unit 1
- 78412 Snauer Ln
- 78341 Snauer Ln
- 45 Thomas Ln
- 65 Bangle Ct
- 1264 Ostrander Ln
- 0 Roberts Ln Unit 3
- 0 Harvey Rd Unit 2
- 0 E Whiteaker Ave
- 2187 E Madison Ave
- 1727 E Washington Ave
- 79096 N River Rd
- 1140 E Chamberlain Ave
- 0 Chamberlain
- 900 N Douglas Ave
- 314 N 7th St
- 607 E Main St
- 607 E Main St
- 39110 Carr Trail Rd Unit 1
- 30366 Fox Hollow Rd Unit Swallow's Perch
- 501 N Moss St
- 375 Foxtail Dr
- 325 E 31st Ave
- 2760 Willamette St
- 2830 Madison St
- 45 W 27th Ave
- 2438 Potter St
- 4173 Glacier View Dr Unit 4173 Glacier View
- 5101 Holly St
- 2380 Willamette St Unit A
- 1710 Northview Blvd
- 1836 Alder St
- 1848 Hilyard St
- 2050 E 15th Ave







