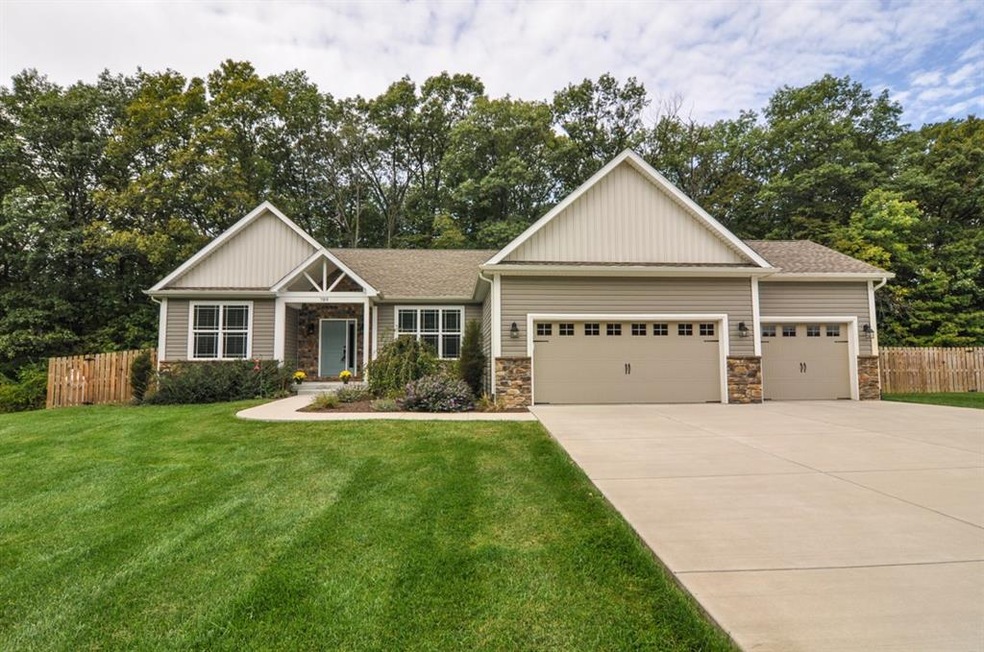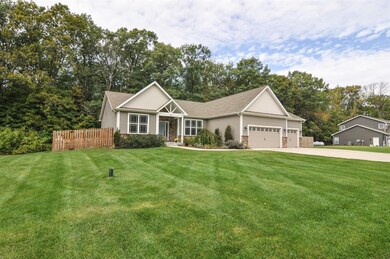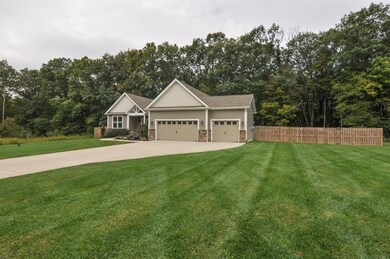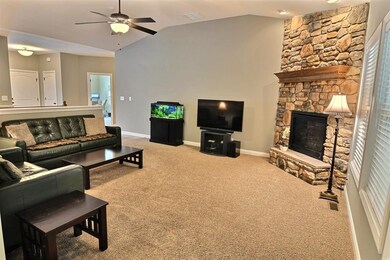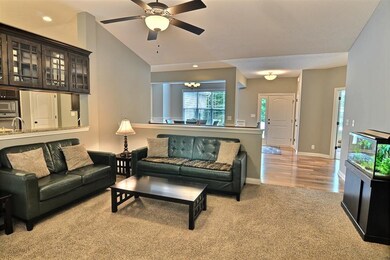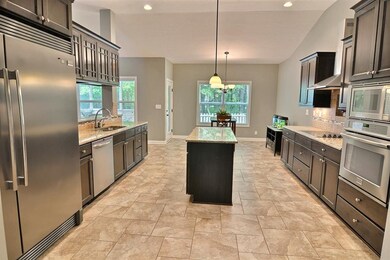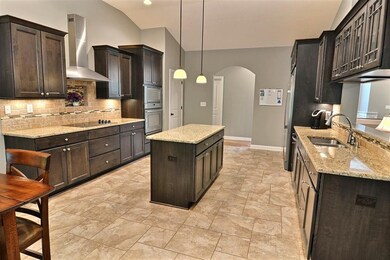
789 Grey Goose Ln West Lafayette, IN 47906
Estimated Value: $645,537 - $682,000
Highlights
- Mature Trees
- Ranch Style House
- Forced Air Heating and Cooling System
- Klondike Middle School Rated A-
- Double Oven
- Garage
About This Home
As of December 2017This stunning, custom-built craftsman style home has 3700+ square foot & 3-car attached garage, on appx a 2 acre partially wooded lot. The great room has a stunning floor to ceiling stone fireplace, soaring ceilings & beautiful views of backyard. The kitchen has granite counters, dbl ovens, custom backsplash, sub-zero refrigerator, lrg center island & brkfst nook. Main flr master bdrm has tray ceiling and en suite w/lrg soaking tub, granite counters, impressive granite shower, dual sinks, huge walk-in closet. Fin bsmt has huge rec room, kitchen area w/bar, 2 bdrms, and more! Covered screened porch and patio. Fiber Optics Internet, lawn irrigation system and a Reverse Osmosis drinking water system. 1 year HWA home warranty for purchaser.
Last Listed By
Erin Romanski
Keller Williams Indy Metro NE Listed on: 09/29/2017

Home Details
Home Type
- Single Family
Est. Annual Taxes
- $2,686
Year Built
- Built in 2013
Lot Details
- 1.95 Acre Lot
- Mature Trees
Parking
- Garage
Home Design
- Ranch Style House
- Concrete Perimeter Foundation
- Vinyl Construction Material
Interior Spaces
- 4,304 Sq Ft Home
- Great Room with Fireplace
- Fire and Smoke Detector
Kitchen
- Double Oven
- Electric Cooktop
- Microwave
- Dishwasher
- Disposal
Bedrooms and Bathrooms
- 5 Bedrooms
Laundry
- Laundry on main level
- Dryer
- Washer
Finished Basement
- Basement Fills Entire Space Under The House
- Sump Pump
- Basement Lookout
Utilities
- Forced Air Heating and Cooling System
- Heat Pump System
- Well
- Septic Tank
Community Details
- Forest Ridge Subdivision
Listing and Financial Details
- Assessor Parcel Number 790619400008000015
Ownership History
Purchase Details
Purchase Details
Home Financials for this Owner
Home Financials are based on the most recent Mortgage that was taken out on this home.Purchase Details
Home Financials for this Owner
Home Financials are based on the most recent Mortgage that was taken out on this home.Purchase Details
Home Financials for this Owner
Home Financials are based on the most recent Mortgage that was taken out on this home.Purchase Details
Similar Homes in West Lafayette, IN
Home Values in the Area
Average Home Value in this Area
Purchase History
| Date | Buyer | Sale Price | Title Company |
|---|---|---|---|
| Steven M Berry Revocable Trust | -- | None Listed On Document | |
| Berry Steven Mark | -- | -- | |
| Hoscheit Larry P | -- | -- | |
| Colemans Bluff Llc | -- | -- | |
| Tramutolo Keith | -- | None Available |
Mortgage History
| Date | Status | Borrower | Loan Amount |
|---|---|---|---|
| Previous Owner | Berry Steven Mark | $366,700 | |
| Previous Owner | Colemans Bluff Llc | $285,000 |
Property History
| Date | Event | Price | Change | Sq Ft Price |
|---|---|---|---|---|
| 12/15/2017 12/15/17 | Sold | $386,000 | -1.0% | $90 / Sq Ft |
| 11/05/2017 11/05/17 | Pending | -- | -- | -- |
| 10/31/2017 10/31/17 | Price Changed | $389,900 | -2.5% | $91 / Sq Ft |
| 09/29/2017 09/29/17 | For Sale | $399,900 | +5.2% | $93 / Sq Ft |
| 10/07/2013 10/07/13 | Sold | $380,000 | 0.0% | $101 / Sq Ft |
| 09/18/2013 09/18/13 | Pending | -- | -- | -- |
| 08/26/2013 08/26/13 | For Sale | $380,000 | -- | $101 / Sq Ft |
Tax History Compared to Growth
Tax History
| Year | Tax Paid | Tax Assessment Tax Assessment Total Assessment is a certain percentage of the fair market value that is determined by local assessors to be the total taxable value of land and additions on the property. | Land | Improvement |
|---|---|---|---|---|
| 2024 | $3,255 | $487,400 | $71,200 | $416,200 |
| 2023 | $3,255 | $469,600 | $71,200 | $398,400 |
| 2022 | $3,311 | $435,300 | $71,200 | $364,100 |
| 2021 | $3,096 | $416,100 | $71,200 | $344,900 |
| 2020 | $2,950 | $402,500 | $71,200 | $331,300 |
| 2019 | $2,925 | $405,900 | $71,200 | $334,700 |
| 2018 | $2,732 | $390,100 | $54,700 | $335,400 |
| 2017 | $2,757 | $384,400 | $54,700 | $329,700 |
| 2016 | $2,686 | $379,400 | $54,700 | $324,700 |
| 2014 | $2,579 | $368,300 | $54,700 | $313,600 |
| 2013 | $182 | $54,700 | $54,700 | $0 |
Agents Affiliated with this Home
-

Seller's Agent in 2017
Erin Romanski
Keller Williams Indy Metro NE
(765) 532-6148
86 Total Sales
-
Non-BLC Member
N
Buyer's Agent in 2017
Non-BLC Member
MIBOR REALTOR® Association
(317) 956-1912
-
I
Buyer's Agent in 2017
IUO Non-BLC Member
Non-BLC Office
-
FRED VAN HOOK

Seller's Agent in 2013
FRED VAN HOOK
Epique Inc.
27 Total Sales
Map
Source: MIBOR Broker Listing Cooperative®
MLS Number: MBR21516667
APN: 79-06-19-400-008.000-015
- 580 Grey Goose Ln
- 6712 Division Rd
- 501 Lapin Ln
- 106 Timbercrest Rd
- 1804 Bent Tree Trail
- 510 N 500 W
- 111 N 500 W
- 1190 Voyager Way
- 8401 Division Rd
- 1402 Kingswood Rd W
- 2425 Gatten Farm Way
- 2713 N 475 W
- 3212 N 775 W
- 3529 Secretariat Dr
- 1871 Secretariat Dr
- Division Rd
- 2855 Bentbrook Ln
- 4015 Ridgefield Ct
- 3136 S River Rd
- 2743 N 925 W
- 789 Grey Goose Ln
- 335 Grey Goose Ln
- 701 Grey Goose Ln Unit 9
- 801 Grey Goose Ln
- 401 Grey Goose Ln
- 401 Grey Goose Ln
- 547 Grey Goose Ln
- 227 Grey Goose Ln
- 211 Elvernan Dr
- 500 Grey Goose Ln
- 103 Elvernan Dr
- 151 Grey Goose Ln
- 18 Elvernan Dr
- 110 Elvernan Dr
- 216 Elvernan Dr
- 224 Elvernan Dr
- 11 Elvernan Dr
- 6406 Division Rd
- 6406 Division Rd
- Lot Division Rd
