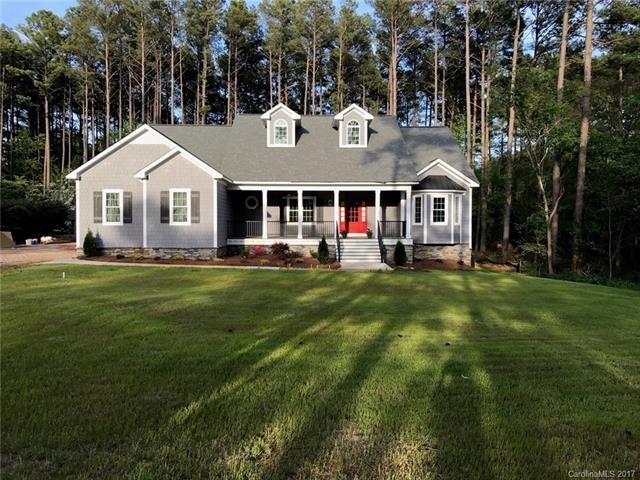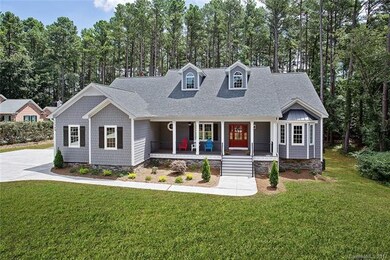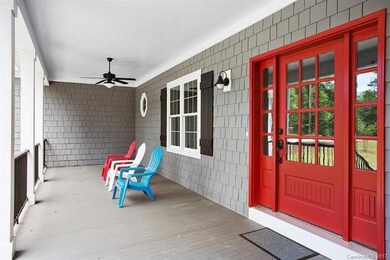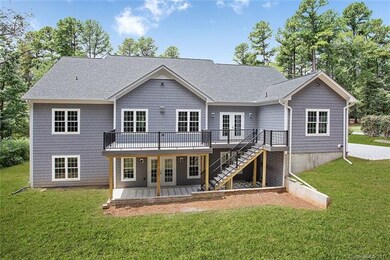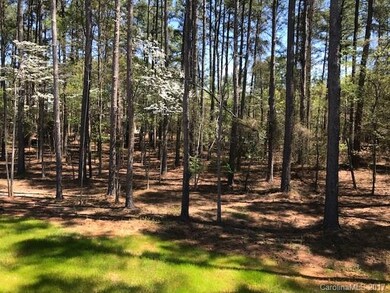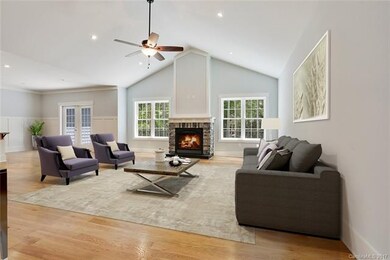
789 Mckendree Rd Unit 13 Mooresville, NC 28117
Lake Norman NeighborhoodEstimated Value: $1,200,000 - $1,440,000
Highlights
- Under Construction
- Whirlpool in Pool
- Community Lake
- Woodland Heights Elementary School Rated A-
- Open Floorplan
- Private Lot
About This Home
As of October 2017New Custom Ranch w walkout basement, only $154 per sq ft! Private setting just under 1 ac, large front porch to enjoy boat activities on the lake. minutes from Trump Country Club. Open Kitchen with lots of storage, SS appliances, granite counters & over sized Island. Hardwoods on main. 4 bed 4 bath. Stone fireplace w slate hearth in great rm DEEDED BOAT SLIP #27 BOA for $740 Yr Community beach area by Slip. Pad is stone ready for future 4 car garage!
Last Agent to Sell the Property
DM Properties & Associates License #255571 Listed on: 04/14/2017
Home Details
Home Type
- Single Family
Year Built
- Built in 2017 | Under Construction
Lot Details
- Private Lot
- Irrigation
- Wooded Lot
- Many Trees
Parking
- Attached Garage
Home Design
- Ranch Style House
- Stone Siding
Interior Spaces
- Open Floorplan
- Fireplace
- Insulated Windows
- Attic Fan
- Kitchen Island
Flooring
- Wood
- Tile
Bedrooms and Bathrooms
- Walk-In Closet
Pool
- Whirlpool in Pool
Utilities
- Heating System Uses Natural Gas
- Well
- Cable TV Available
Listing and Financial Details
- Assessor Parcel Number 4626-04-2710.000
Community Details
Overview
- Community Lake
Recreation
- Recreation Facilities
Ownership History
Purchase Details
Home Financials for this Owner
Home Financials are based on the most recent Mortgage that was taken out on this home.Purchase Details
Purchase Details
Home Financials for this Owner
Home Financials are based on the most recent Mortgage that was taken out on this home.Purchase Details
Purchase Details
Purchase Details
Similar Homes in Mooresville, NC
Home Values in the Area
Average Home Value in this Area
Purchase History
| Date | Buyer | Sale Price | Title Company |
|---|---|---|---|
| Loumankin James T | $667,000 | None Available | |
| Gwilt Richard | $165,000 | None Available | |
| Stachacz Gregory J | $48,500 | -- | |
| -- | $50,000 | -- | |
| -- | $40,000 | -- | |
| -- | $34,000 | -- |
Mortgage History
| Date | Status | Borrower | Loan Amount |
|---|---|---|---|
| Open | Loumankin James T | $424,100 | |
| Closed | Loumankin James T | $175,500 | |
| Previous Owner | Stachacz Gregory J | $38,800 |
Property History
| Date | Event | Price | Change | Sq Ft Price |
|---|---|---|---|---|
| 10/10/2017 10/10/17 | Sold | $667,000 | -10.9% | $124 / Sq Ft |
| 08/28/2017 08/28/17 | Pending | -- | -- | -- |
| 04/14/2017 04/14/17 | For Sale | $749,000 | -- | $139 / Sq Ft |
Tax History Compared to Growth
Tax History
| Year | Tax Paid | Tax Assessment Tax Assessment Total Assessment is a certain percentage of the fair market value that is determined by local assessors to be the total taxable value of land and additions on the property. | Land | Improvement |
|---|---|---|---|---|
| 2024 | $5,044 | $844,690 | $105,000 | $739,690 |
| 2023 | $5,044 | $844,690 | $105,000 | $739,690 |
| 2022 | $4,012 | $629,810 | $85,000 | $544,810 |
| 2021 | $4,008 | $629,810 | $85,000 | $544,810 |
| 2020 | $4,008 | $629,810 | $85,000 | $544,810 |
| 2019 | $3,945 | $629,810 | $85,000 | $544,810 |
| 2018 | $3,176 | $522,800 | $90,000 | $432,800 |
| 2017 | $1,879 | $305,850 | $90,000 | $215,850 |
| 2016 | $538 | $90,000 | $90,000 | $0 |
| 2015 | $538 | $90,000 | $90,000 | $0 |
| 2014 | $500 | $90,000 | $90,000 | $0 |
Agents Affiliated with this Home
-
Judy Flowe

Seller's Agent in 2017
Judy Flowe
DM Properties & Associates
(704) 608-9261
26 Total Sales
Map
Source: Canopy MLS (Canopy Realtor® Association)
MLS Number: CAR3271041
APN: 4626-04-2710.000
- 419 Kemp Rd
- 128 Spears Creek Dr
- 134 Larkhaven Ln
- 270 Kemp Rd
- 505 Kemp Rd
- 4980 Kiser Island Rd
- 541 Kemp Rd
- 108 Bare Foot Ln
- 107 E Cold Hollow Farms Dr
- 129 Alder Springs Ln
- 127 Pine Bluff Dr
- 117 Pine Bluff Dr
- 472 Barber Loop
- 462 Barber Loop
- 299 Barber Loop
- 4516 Kiser Island Rd Unit 1
- 301 Agnew Rd
- 4508 Kiser Island Rd
- 140 Lakeland Rd
- 134 Lake Spring Loop
- 789 Mckendree Rd Unit 13
- 795 Mckendree Rd
- 781 Mckendree Rd
- 775 Mckendree Rd
- 803 Mckendree Rd
- 856 Kemp Rd
- 852 Kemp Rd
- 848 Kemp Rd
- 860 Kemp Rd
- 765 Mckendree Rd
- 800 Mckendree Rd
- 792 Mckendree Rd
- 840 Kemp Rd
- 836 Kemp Rd
- 808 Mckendree Rd Unit 1
- 927 Kemp Rd
- 761 Mckendree Rd
- 832 Kemp Rd
- 832 Kemp Rd Unit 27
- 812 Mckendree Rd
