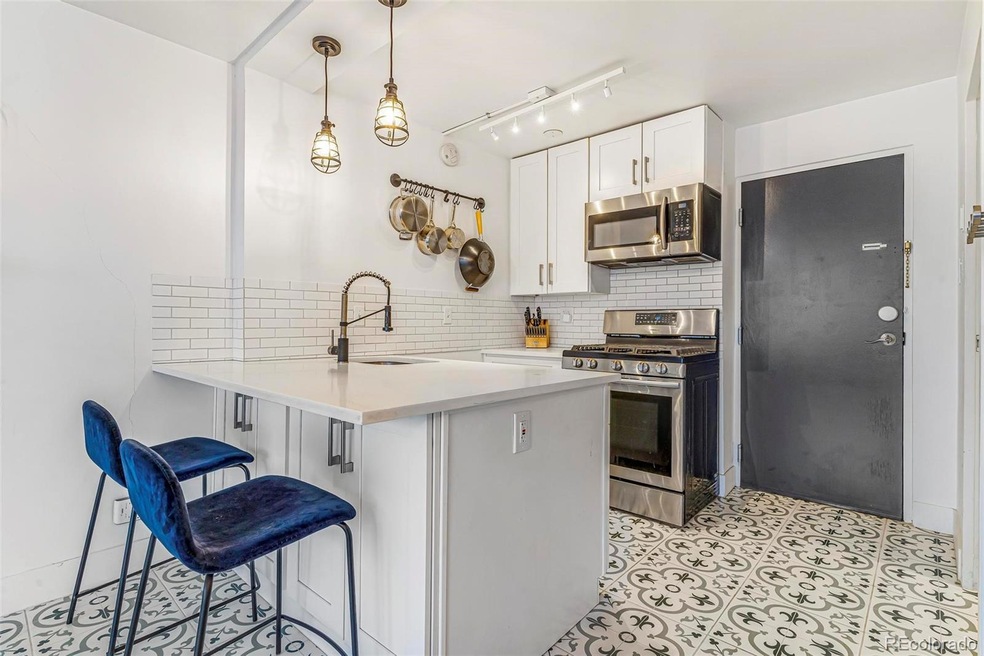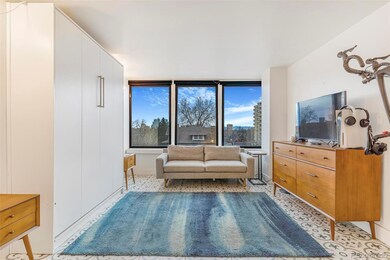789 N Clarkson St Unit 406 Denver, CO 80218
Capitol Hill NeighborhoodEstimated payment $1,440/month
Highlights
- Fitness Center
- Outdoor Pool
- Midcentury Modern Architecture
- Morey Middle School Rated A-
- Open Floorplan
- Solid Surface Countertops
About This Home
Live in the heart of Capitol Hill in this stylish studio condo at the Versailles! This well-designed space offers an open layout with great natural light, a modern kitchen, and murphy bed. The building featured amenities include: a gym, pool, and extra storage. Plus, enjoy the convenience of a deeded parking space—a rare find in this vibrant neighborhood! Nearby are local cafes, shops, and nightlife, this is urban living at its best. Don’t miss out on this incredible opportunity! Seller offering $5,000 in Seller Concessions that can be used for a rate buy down or prepay HOA dues.
Listing Agent
Keller Williams Realty Downtown LLC Brokerage Email: brandon@bestonhomesteam.com,720-819-6461 License #100042567 Listed on: 03/27/2025

Property Details
Home Type
- Condominium
Est. Annual Taxes
- $890
Year Built
- Built in 1966 | Remodeled
Lot Details
- Two or More Common Walls
- East Facing Home
HOA Fees
- $420 Monthly HOA Fees
Parking
- 1 Parking Space
Home Design
- Midcentury Modern Architecture
- Entry on the 4th floor
- Brick Exterior Construction
- Concrete Block And Stucco Construction
Interior Spaces
- 1 Full Bathroom
- 341 Sq Ft Home
- 1-Story Property
- Open Floorplan
- Window Treatments
- Living Room
- Tile Flooring
Kitchen
- Oven
- Microwave
- Dishwasher
- Solid Surface Countertops
Home Security
Schools
- Dora Moore Elementary School
- Morey Middle School
- East High School
Utilities
- Central Air
- Water Heater
- Cable TV Available
Additional Features
- Smoke Free Home
- Outdoor Pool
Listing and Financial Details
- Exclusions: Seller's personal property
- Assessor Parcel Number 5039-18-273
Community Details
Overview
- Association fees include reserves, gas, heat, insurance, ground maintenance, maintenance structure, sewer, trash, water
- Weststar Management Association, Phone Number (720) 941-9200
- High-Rise Condominium
- Versailles Condos Community
- Capitol Hill Subdivision
Amenities
- Coin Laundry
- Elevator
- Community Storage Space
Recreation
- Fitness Center
Pet Policy
- Dogs and Cats Allowed
Security
- Card or Code Access
- Carbon Monoxide Detectors
Map
Home Values in the Area
Average Home Value in this Area
Tax History
| Year | Tax Paid | Tax Assessment Tax Assessment Total Assessment is a certain percentage of the fair market value that is determined by local assessors to be the total taxable value of land and additions on the property. | Land | Improvement |
|---|---|---|---|---|
| 2024 | $890 | $11,240 | $1,750 | $9,490 |
| 2023 | $871 | $11,240 | $1,750 | $9,490 |
| 2022 | $1,132 | $14,240 | $1,810 | $12,430 |
| 2021 | $1,094 | $14,660 | $1,870 | $12,790 |
| 2020 | $1,020 | $13,750 | $1,870 | $11,880 |
| 2019 | $992 | $13,750 | $1,870 | $11,880 |
| 2018 | $755 | $9,760 | $1,320 | $8,440 |
| 2017 | $753 | $9,760 | $1,320 | $8,440 |
| 2016 | $528 | $6,470 | $1,250 | $5,220 |
| 2015 | $505 | $6,470 | $1,250 | $5,220 |
| 2014 | $407 | $4,900 | $1,385 | $3,515 |
Property History
| Date | Event | Price | Change | Sq Ft Price |
|---|---|---|---|---|
| 07/31/2025 07/31/25 | Price Changed | $175,000 | -5.4% | $513 / Sq Ft |
| 04/17/2025 04/17/25 | Price Changed | $185,000 | -7.5% | $543 / Sq Ft |
| 03/27/2025 03/27/25 | For Sale | $200,000 | -- | $587 / Sq Ft |
Purchase History
| Date | Type | Sale Price | Title Company |
|---|---|---|---|
| Warranty Deed | $245,000 | -- | |
| Warranty Deed | $205,000 | Guardian Title | |
| Warranty Deed | $133,750 | Guardian Title | |
| Warranty Deed | $57,250 | Land Title Guarantee Company | |
| Interfamily Deed Transfer | -- | Land Title Guarantee Company | |
| Interfamily Deed Transfer | -- | -- | |
| Warranty Deed | $75,000 | -- | |
| Warranty Deed | $57,400 | -- |
Mortgage History
| Date | Status | Loan Amount | Loan Type |
|---|---|---|---|
| Open | $75,000 | New Conventional | |
| Previous Owner | $166,000 | New Conventional | |
| Previous Owner | $164,000 | New Conventional | |
| Previous Owner | $37,000 | Purchase Money Mortgage | |
| Previous Owner | $50,000 | No Value Available | |
| Previous Owner | $45,920 | No Value Available |
Source: REcolorado®
MLS Number: 5674482
APN: 5039-18-273
- 800 N Washington St Unit 302
- 800 N Washington St Unit 908
- 800 N Washington St Unit 710
- 800 N Washington St Unit 409
- 800 N Washington St Unit 307
- 790 N Washington St Unit 1004
- 790 N Washington St Unit 206
- 800 N Pearl St Unit 803
- 800 N Pearl St Unit 1109
- 800 N Pearl St Unit 709
- 800 N Pearl St Unit 702
- 800 N Pearl St Unit 602
- 800 Pearl St Unit 1010
- 800 Pearl St Unit 204
- 777 N Washington St Unit 506
- 777 N Washington St Unit 1007
- 777 N Washington St Unit 508
- 777 N Washington St Unit 204
- 790 N Clarkson St Unit 204
- 790 N Clarkson St Unit 206
- 790 N Washington St Unit The Lido #901 - Views
- 777 N Emerson St
- 700 Washington St Unit 402
- 680 Clarkson St Unit 680
- 800 S Pennsylvania St
- 949 N Emerson St Unit 10
- 821 Corona St
- 633 Pearl St
- 888 Logan St Unit 9F
- 999 Pearl St
- 575 N Ogden St
- 600-624 Pennsylvania St
- 1032 N Clarkson St Unit 205
- 985 N Corona St Unit 203
- 625 N Pennsylvania St Unit 408
- 1015 E 10th Ave
- 625 N Pennsylvania St Unit 307
- 555 E 10th Ave Unit 7
- 854 N Downing St
- 551 N Pearl St Unit 106






