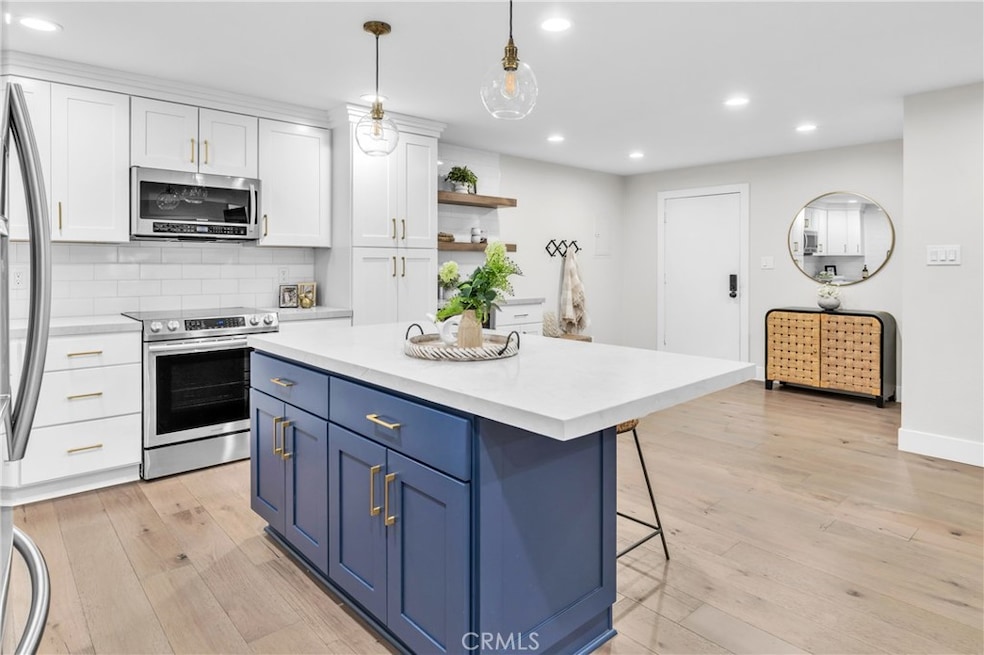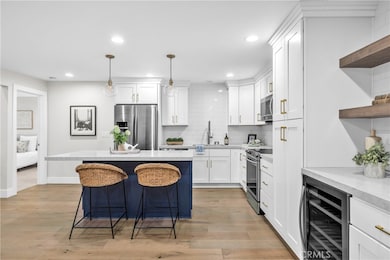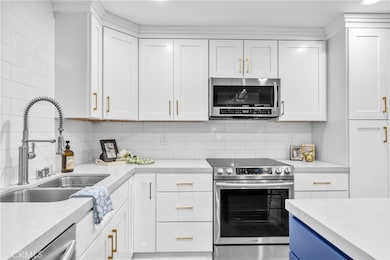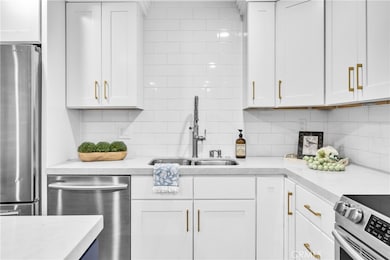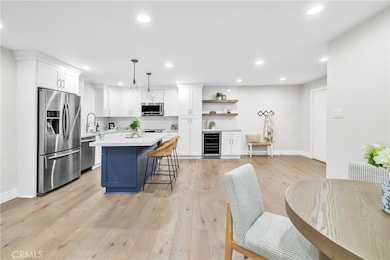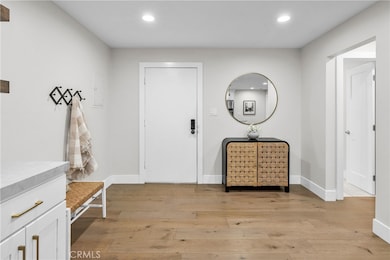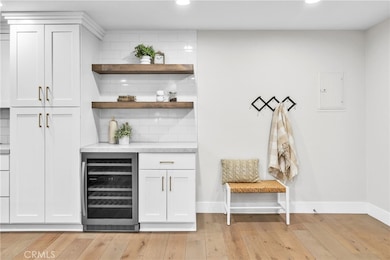7890 E Spring St Unit 10F Long Beach, CA 90815
El Dorado Park NeighborhoodEstimated payment $4,818/month
Highlights
- Spa
- Gated Community
- Updated Kitchen
- Newcomb Academy Rated A
- Bridge View
- 11.97 Acre Lot
About This Home
Welcome to one of the most beautiful homes in the El Dorado Lakes! This stunning remodel showcases an open and spacious floor plan featuring a gorgeous kitchen with sleek quartz countertops, new custom cabinetry, stainless steel appliances and modern wood shelving that flows seamlessly into the dining and living areas. The inviting living room highlights a beautiful stone-accented fireplace and opens to a fabulous deck overlooking tranquil water views and lush greenery — the perfect spot to relax or entertain. Enjoy year-round comfort with ductless air conditioning and heating, recessed lighting, and vaulted ceilings that enhance the home’s airy feel. Both bathrooms have been fully updated with elegant finishes, including custom frameless glass shower doors and designer touches throughout. Located within the El Dorado Lakes community, residents enjoy access to sparkling pools and meandering water features set in a serene, resort-style environment.
Listing Agent
Sharon Amarantos, Broker Brokerage Phone: 562-754-5037 License #01063053 Listed on: 10/16/2025
Property Details
Home Type
- Condominium
Year Built
- Built in 1973
Lot Details
- 1 Common Wall
HOA Fees
- $1,017 Monthly HOA Fees
Parking
- 2 Car Garage
- Parking Available
- Two Garage Doors
- Automatic Gate
- Guest Parking
Property Views
- Pond
- Bridge
- Woods
- Rock
Home Design
- Entry on the 2nd floor
Interior Spaces
- 1,101 Sq Ft Home
- 1-Story Property
- Open Floorplan
- Bar
- Recessed Lighting
- Family Room Off Kitchen
- Living Room with Fireplace
- Living Room with Attached Deck
- Storage
- Laundry Room
- Wood Flooring
Kitchen
- Updated Kitchen
- Open to Family Room
- Eat-In Kitchen
- Electric Range
- Microwave
- Dishwasher
- Kitchen Island
- Quartz Countertops
- Pots and Pans Drawers
- Self-Closing Drawers and Cabinet Doors
Bedrooms and Bathrooms
- 2 Main Level Bedrooms
- Upgraded Bathroom
- 2 Full Bathrooms
- Quartz Bathroom Countertops
- Makeup or Vanity Space
- Bathtub
- Walk-in Shower
Outdoor Features
- Spa
- Living Room Balcony
Schools
- Newcomb Elementary And Middle School
- Long Beach High School
Utilities
- Ductless Heating Or Cooling System
- Heating Available
Listing and Financial Details
- Tax Lot 1
- Tax Tract Number 31801
- Assessor Parcel Number 7235003014
- $274 per year additional tax assessments
Community Details
Overview
- 260 Units
- El Dorado Lakes Association, Phone Number (949) 508-1562
- Powerstone HOA
- The Lakes Subdivision
Amenities
- Clubhouse
- Billiard Room
- Recreation Room
Recreation
- Tennis Courts
- Community Pool
- Community Spa
- Dog Park
- Bike Trail
Security
- Gated Community
Map
Home Values in the Area
Average Home Value in this Area
Tax History
| Year | Tax Paid | Tax Assessment Tax Assessment Total Assessment is a certain percentage of the fair market value that is determined by local assessors to be the total taxable value of land and additions on the property. | Land | Improvement |
|---|---|---|---|---|
| 2025 | $8,340 | $663,254 | $477,543 | $185,711 |
| 2024 | $8,340 | $650,250 | $468,180 | $182,070 |
| 2023 | $8,206 | $637,500 | $459,000 | $178,500 |
| 2022 | $7,682 | $625,000 | $450,000 | $175,000 |
| 2021 | $4,062 | $319,474 | $201,475 | $117,999 |
| 2020 | $4,050 | $316,200 | $199,410 | $116,790 |
| 2019 | $4,003 | $310,000 | $195,500 | $114,500 |
| 2018 | $1,196 | $79,668 | $43,067 | $36,601 |
| 2016 | $1,095 | $76,577 | $41,396 | $35,181 |
| 2015 | $1,056 | $75,428 | $40,775 | $34,653 |
| 2014 | $1,055 | $73,952 | $39,977 | $33,975 |
Property History
| Date | Event | Price | List to Sale | Price per Sq Ft | Prior Sale |
|---|---|---|---|---|---|
| 10/16/2025 10/16/25 | For Sale | $599,900 | -4.0% | $545 / Sq Ft | |
| 07/22/2021 07/22/21 | Sold | $625,000 | +5.0% | $568 / Sq Ft | View Prior Sale |
| 06/14/2021 06/14/21 | For Sale | $595,000 | -4.8% | $540 / Sq Ft | |
| 06/12/2021 06/12/21 | Off Market | $625,000 | -- | -- | |
| 06/12/2021 06/12/21 | For Sale | $595,000 | -- | $540 / Sq Ft |
Purchase History
| Date | Type | Sale Price | Title Company |
|---|---|---|---|
| Quit Claim Deed | -- | Orange Coast Title | |
| Grant Deed | $310,000 | Chicago Title Company | |
| Interfamily Deed Transfer | -- | Ctc |
Mortgage History
| Date | Status | Loan Amount | Loan Type |
|---|---|---|---|
| Previous Owner | $294,500 | New Conventional |
Source: California Regional Multiple Listing Service (CRMLS)
MLS Number: PW25237170
APN: 7235-003-014
- 7890 E Spring St Unit 18F
- 7890 E Spring St Unit 2G
- 7890 E Spring St Unit 22F
- 7890 E Spring St Unit 19A
- 7890 E Spring St
- 7890 E Spring St Unit 4W
- 7890 E Spring St Unit 10G
- 7890 E Spring St Unit 2F
- 10681 Oak St Unit 29
- 10548 Acorn Place
- 3176 Armourdale Ave
- 11101 Martha Ann Dr
- 3122 Ruth Elaine Dr
- 3271 Marna Ave
- 10461 El Dorado Way
- 3103 Shipway Ave
- 3645 Farquhar Ave Unit 6
- 7147 E Metz St
- 3561 Fela Ave
- 3802 Howard Ave
- 7890 E Spring St
- 10726 Oak St
- 10802 Chestnut St
- 11152 Wallingsford Rd
- 11392 Wallingsford Rd
- 3901 Green Ave
- 3901 Green Ave Unit B
- 3593 Thor Ave
- 12100 226th St
- 4121 Katella Ave
- 11682 Harrisburg Rd
- 22310 Devlin Ave
- 3355 Kallin Ave
- 11682 Reagan St
- 7107 E Aivlis St
- 2130 Kallin Ave
- 22003 Belshire Ave
- 3342 Bradbury Rd
- 4461 Farquhar Ave Unit G
- 4461 Farquhar Ave Unit D
