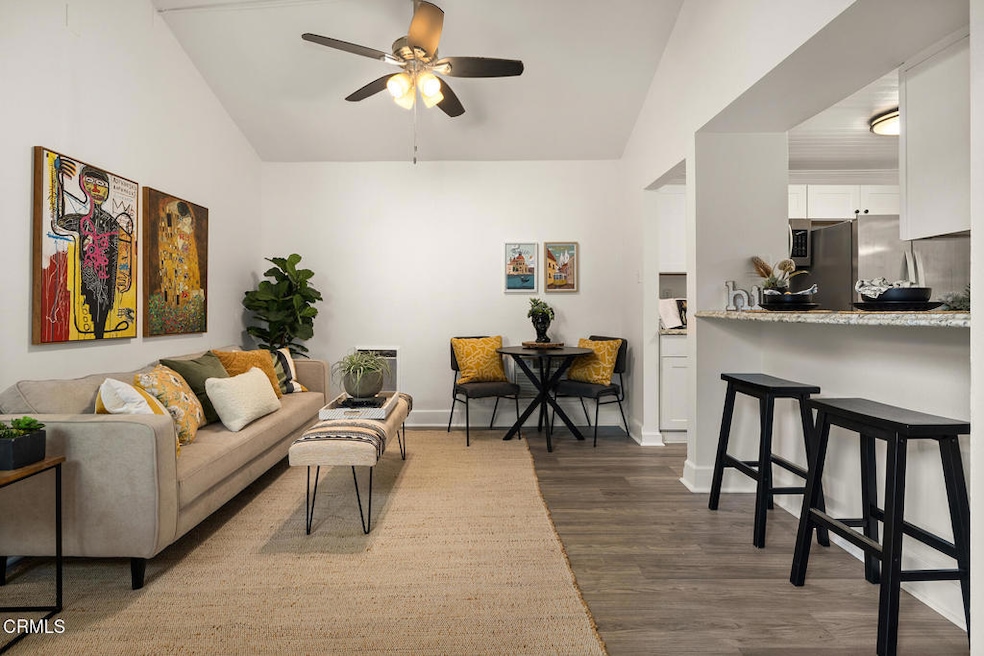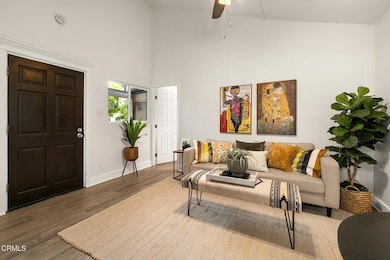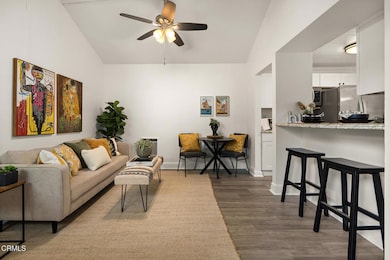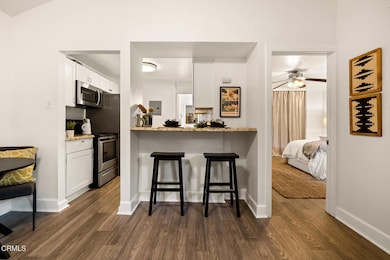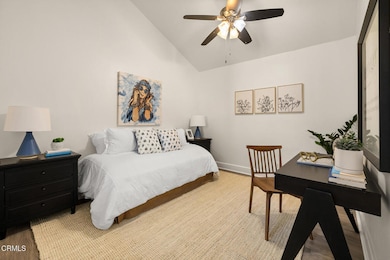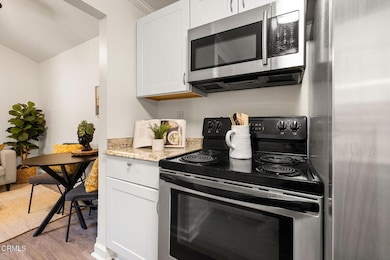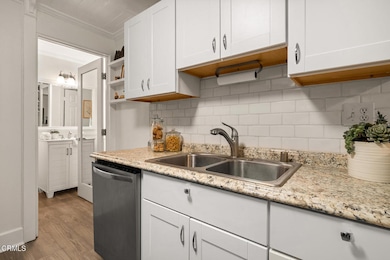
7890 E Spring St Unit 13J Long Beach, CA 90815
El Dorado Park NeighborhoodEstimated payment $3,505/month
Highlights
- Golf Course Community
- Private Pool
- Gated Community
- Newcomb Academy Rated A
- Primary Bedroom Suite
- Pond View
About This Home
Welcome to the beautiful El Dorado Lakes community, 11+ acres of wildlife habitat and peaceful, serene living. This rare 'atrium' unit greets you with a private patio and green views. Above the patio is a unique covered loft for storage, morning coffee or sunset chats. Once inside, the living room has a cathedral ceiling and an open floor plan leading to the kitchen, new floors throughout. A bedroom/office is off the living room and has a patio view. The renovated open kitchen has a breakfast bar, stainless appliances and in-unit washer and dryer. There is access from the kitchen into the remodeled bathroom. A spacious primary bedroom with a large closet opens to the full bathroom making it a master suite with direct access to the private patio. This special unit has only one shared wall and no neighbors above or below, plus a carport with storage. The Lakes has pools, spas, tennis courts, clubhouse with billiards, table tennis, fitness and sauna. Next door to El Dorado park featuring dog park areas, biking paths, archery range, and more. The HOA includes gas, water, trash, grounds and fire insurance.
Listing Agent
Backbeat Homes Brokerage Email: bill@arroyo.la License #01272625 Listed on: 04/30/2025
Property Details
Home Type
- Condominium
Est. Annual Taxes
- $4,921
Year Built
- Built in 1974
Lot Details
- 1 Common Wall
- Northwest Facing Home
- Fenced
- Sprinkler System
HOA Fees
- $442 Monthly HOA Fees
Property Views
- Pond
- Courtyard
Interior Spaces
- 633 Sq Ft Home
- 1-Story Property
- Two Story Ceilings
- Ceiling Fan
Bedrooms and Bathrooms
- 2 Bedrooms
- Primary Bedroom Suite
- 1 Full Bathroom
Laundry
- Laundry Room
- Stacked Washer and Dryer
Parking
- 1 Parking Space
- 1 Carport Space
- Parking Available
- Assigned Parking
Pool
- Private Pool
- Spa
Utilities
- Cooling System Mounted To A Wall/Window
- Heating Available
Additional Features
- Patio
- Property is near a park
Listing and Financial Details
- Tax Lot 1
- Assessor Parcel Number 7235003043
- Seller Considering Concessions
Community Details
Overview
- El Dorado Lakes Association, Phone Number (855) 253-0153
- Secondary HOA Phone (855) 253-0153
- Powerstone Property Management HOA
- El Dorado Park
Amenities
- Clubhouse
- Billiard Room
Recreation
- Golf Course Community
- Community Pool
- Community Spa
- Park
- Bike Trail
Pet Policy
- Pets Allowed
Security
- Card or Code Access
- Gated Community
Map
Home Values in the Area
Average Home Value in this Area
Tax History
| Year | Tax Paid | Tax Assessment Tax Assessment Total Assessment is a certain percentage of the fair market value that is determined by local assessors to be the total taxable value of land and additions on the property. | Land | Improvement |
|---|---|---|---|---|
| 2024 | $4,921 | $384,156 | $283,979 | $100,177 |
| 2023 | $4,841 | $376,624 | $278,411 | $98,213 |
| 2022 | $4,526 | $369,240 | $272,952 | $96,288 |
| 2021 | $4,903 | $362,000 | $267,600 | $94,400 |
| 2020 | $3,717 | $290,700 | $193,290 | $97,410 |
| 2019 | $2,197 | $103,038 | $28,472 | $74,566 |
| 2018 | $1,427 | $101,018 | $27,914 | $73,104 |
| 2017 | $1,408 | $99,038 | $27,367 | $71,671 |
| 2016 | $1,313 | $97,097 | $26,831 | $70,266 |
| 2015 | $1,264 | $95,639 | $26,428 | $69,211 |
| 2014 | $1,261 | $93,767 | $25,911 | $67,856 |
Property History
| Date | Event | Price | Change | Sq Ft Price |
|---|---|---|---|---|
| 04/30/2025 04/30/25 | For Sale | $475,000 | +31.2% | $750 / Sq Ft |
| 12/18/2020 12/18/20 | Sold | $362,000 | +3.5% | $554 / Sq Ft |
| 11/11/2020 11/11/20 | For Sale | $349,900 | +22.8% | $536 / Sq Ft |
| 05/24/2019 05/24/19 | Sold | $285,000 | +1.8% | $450 / Sq Ft |
| 04/23/2019 04/23/19 | Pending | -- | -- | -- |
| 04/19/2019 04/19/19 | For Sale | $279,990 | -- | $442 / Sq Ft |
Purchase History
| Date | Type | Sale Price | Title Company |
|---|---|---|---|
| Grant Deed | $362,000 | Chicago Title | |
| Grant Deed | $285,000 | Chicago Title Company | |
| Grant Deed | $210,000 | First American Title Company | |
| Corporate Deed | $72,000 | First American Title Co | |
| Trustee Deed | $56,000 | First American Title Ins Co |
Mortgage History
| Date | Status | Loan Amount | Loan Type |
|---|---|---|---|
| Open | $271,500 | New Conventional | |
| Previous Owner | $276,450 | New Conventional | |
| Previous Owner | $141,000 | New Conventional | |
| Previous Owner | $150,000 | Unknown | |
| Previous Owner | $30,000 | Credit Line Revolving | |
| Previous Owner | $90,000 | Unknown | |
| Previous Owner | $68,400 | No Value Available |
Similar Homes in Long Beach, CA
Source: Pasadena-Foothills Association of REALTORS®
MLS Number: P1-22013
APN: 7235-003-043
- 7890 E Spring St Unit 22F
- 7890 E Spring St Unit 18D
- 7890 E Spring St Unit 2F
- 7890 E Spring St Unit 13J
- 7890 E Spring St Unit 18K
- 3061 Ruth Elaine Dr
- 3201 Lama Ave
- 3231 Ruth Elaine Dr
- 11211 Martha Ann Dr
- 3014 Stevely Ave
- 11221 Davenport Rd
- 10351 Lassen St
- 3410 Lilly Ave
- 3681 Fenley Dr
- 3109 Pattiz Ave
- 3441 Lilly Ave
- 11175 Reagan St Unit 3
- 7134 E Rosebay St
- 3832 Holden Cir
- 3802 Howard Ave
