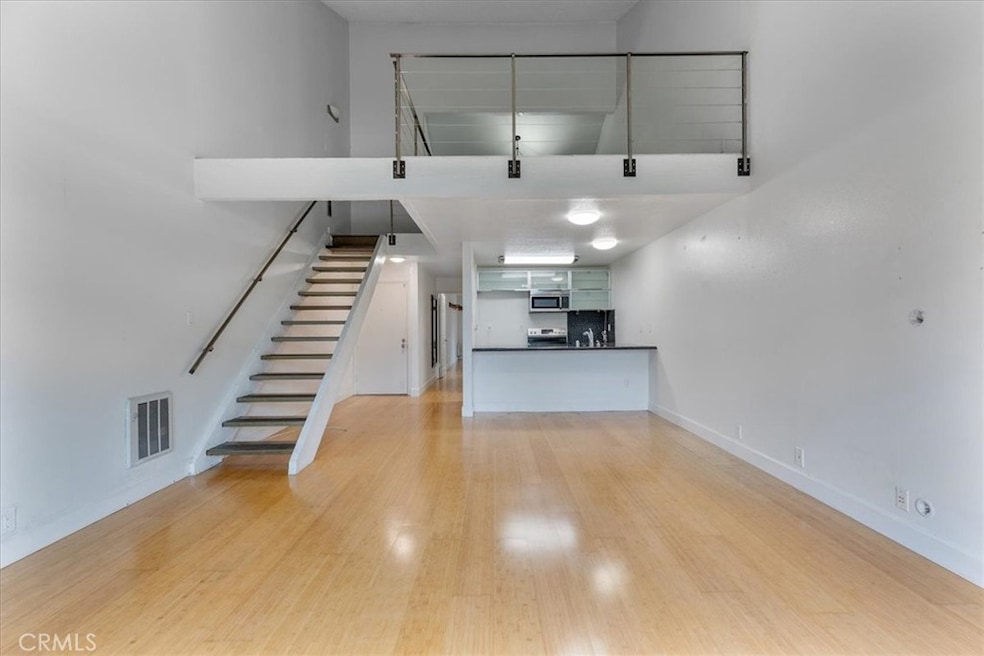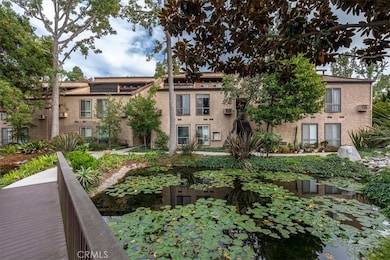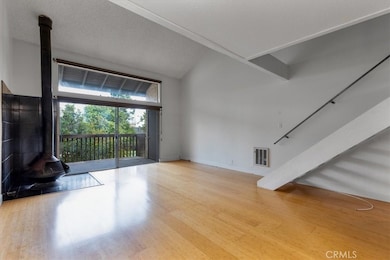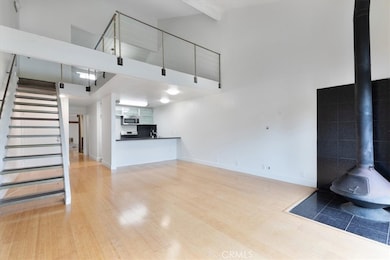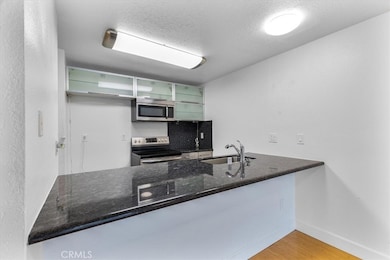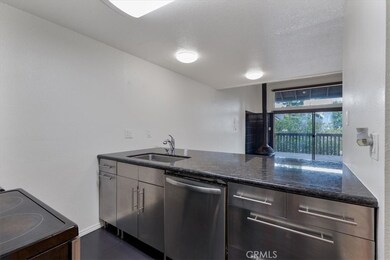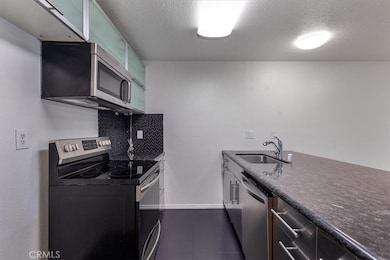7890 E Spring St Unit 18F Long Beach, CA 90815
El Dorado Park NeighborhoodEstimated payment $3,234/month
Highlights
- Fitness Center
- Spa
- Gated Community
- Newcomb Academy Rated A
- Primary Bedroom Suite
- Pond View
About This Home
THIS IS THE BEST PRICE PER SQ FT IN THE LAKES and in the surrounding areas for the size! This beautifully updated 1-bedroom, 1-bath PLUS Spacious LOFT (which could be used as an office or a 2nd bedroom)has an IN-UNIT FULL SIZE WASHER AND DRYER, and One Carport space with storage. FHA AND VA APPROVED. The spacious living area features an open-concept, vaulted ceilings, sleek bamboo flooring, freestanding fireplace and beautiful pond view from the private balcony. The serene lakeside community of El Dorado Lakes offers modern living surrounded by lush landscaping, tranquil ponds, and resort-style amenities all in one of Long Beach’s most desirable locations. The remodeled kitchen boasts stainless steel cabinetry, granite countertops, modern appliances, and a breakfast bar perfect for casual dining and entertaining. Just off the main living area, you’ll find the full-size in-unit laundry area with ample built-in storage, an invaluable convenience. The upstairs loft offers a generously sized bedroom retreat with vaulted ceilings, updated flooring, and flexible space for a sitting area or home office. The full bath is tastefully finished with a granite-topped vanity, updated fixtures, and a tiled shower surround. El Dorado Lakes is known for its peaceful setting and impressive amenities, including two pools, spa, sauna, gym, tennis courts, clubhouse, and beautifully maintained walking paths along scenic streams and ponds. Enjoy direct access to El Dorado Park and Nature Center, miles of trails, and easy proximity to shopping, dining, and freeway access. Don’t miss this unique loft home in a truly special community, ideal for first-time buyers, downsizers, or anyone seeking a stylish retreat in a nature-inspired setting.
Listing Agent
Century 21 Masters Brokerage Phone: 562-316-2915 License #01399946 Listed on: 11/12/2025

Property Details
Home Type
- Condominium
Year Built
- Built in 1974
Lot Details
- Two or More Common Walls
HOA Fees
- $816 Monthly HOA Fees
Property Views
- Pond
- Neighborhood
Home Design
- Entry on the 2nd floor
Interior Spaces
- 960 Sq Ft Home
- 2-Story Property
- Cathedral Ceiling
- Ceiling Fan
- Living Room with Fireplace
- Loft
- Laminate Flooring
Kitchen
- Breakfast Bar
- Electric Oven
- Dishwasher
- Kitchen Island
- Disposal
Bedrooms and Bathrooms
- 1 Main Level Bedroom
- Primary Bedroom Suite
- 1 Full Bathroom
- Bathtub with Shower
Laundry
- Laundry Room
- Stacked Washer and Dryer
Parking
- 1 Parking Space
- 1 Carport Space
- Parking Available
Outdoor Features
- Spa
- Exterior Lighting
Utilities
- Cooling System Mounted To A Wall/Window
- Central Heating
- Natural Gas Not Available
- Sewer Connected
- Phone Not Available
- Cable TV Available
Listing and Financial Details
- Earthquake Insurance Required
- Legal Lot and Block 3180 / 1
- Tax Tract Number 31801
- Assessor Parcel Number 7235029121
- Seller Considering Concessions
Community Details
Overview
- Master Insurance
- 260 Units
- El Dorado Lakes HOA, Phone Number (949) 716-3998
- Powerstone Property Management HOA
- The Lakes Subdivision
Amenities
- Picnic Area
- Clubhouse
Recreation
- Tennis Courts
- Fitness Center
- Community Pool
- Community Spa
Security
- Gated Community
Map
Home Values in the Area
Average Home Value in this Area
Tax History
| Year | Tax Paid | Tax Assessment Tax Assessment Total Assessment is a certain percentage of the fair market value that is determined by local assessors to be the total taxable value of land and additions on the property. | Land | Improvement |
|---|---|---|---|---|
| 2025 | $3,152 | $237,381 | $126,854 | $110,527 |
| 2024 | $3,152 | $232,727 | $124,367 | $108,360 |
| 2023 | $3,104 | $228,165 | $121,929 | $106,236 |
| 2022 | $2,900 | $223,692 | $119,539 | $104,153 |
| 2021 | $2,861 | $219,307 | $117,196 | $102,111 |
| 2019 | $2,819 | $212,804 | $113,721 | $99,083 |
| 2018 | $2,745 | $208,633 | $111,492 | $97,141 |
| 2016 | $2,523 | $200,533 | $107,163 | $93,370 |
| 2015 | $2,424 | $197,522 | $105,554 | $91,968 |
| 2014 | $2,411 | $193,654 | $103,487 | $90,167 |
Property History
| Date | Event | Price | List to Sale | Price per Sq Ft |
|---|---|---|---|---|
| 01/19/2026 01/19/26 | Price Changed | $415,000 | -3.5% | $432 / Sq Ft |
| 12/12/2025 12/12/25 | Price Changed | $430,000 | -4.4% | $448 / Sq Ft |
| 11/12/2025 11/12/25 | For Sale | $449,900 | -- | $469 / Sq Ft |
Purchase History
| Date | Type | Sale Price | Title Company |
|---|---|---|---|
| Interfamily Deed Transfer | -- | Pacific Coast Title Company | |
| Interfamily Deed Transfer | -- | Advantage Title Inc | |
| Grant Deed | $189,000 | Advantage Title Inc | |
| Trustee Deed | $128,000 | Advantage Title Inc | |
| Interfamily Deed Transfer | -- | Chicago Title Co | |
| Grant Deed | $337,500 | Financial Title Company | |
| Grant Deed | $177,500 | Commonwealth Land Title Co |
Mortgage History
| Date | Status | Loan Amount | Loan Type |
|---|---|---|---|
| Open | $175,001 | New Conventional | |
| Closed | $151,200 | New Conventional | |
| Closed | $151,200 | New Conventional | |
| Previous Owner | $288,000 | New Conventional | |
| Previous Owner | $270,000 | Purchase Money Mortgage | |
| Previous Owner | $140,000 | No Value Available |
Source: California Regional Multiple Listing Service (CRMLS)
MLS Number: PW25259332
APN: 7235-029-121
- 7890 E Spring St Unit 17I
- 7890 E Spring St Unit 2G
- 7890 E Spring St Unit 19A
- 7890 E Spring St Unit 22F
- 7890 E Spring St
- 7890 E Spring St Unit 4W
- 7890 E Spring St Unit 17K
- 7890 E Spring St Unit 24B
- 7890 E Spring St Unit 10F
- 7890 E Spring St Unit 2F
- 7890 E Spring St Unit 19K
- 10548 Acorn Place
- 3176 Armourdale Ave
- 11101 Martha Ann Dr
- 3122 Ruth Elaine Dr
- 10461 El Dorado Way
- 11305 Loch Lomond Rd
- 3440 Lama Ave
- 3480 Lilly Ave
- 7147 E Metz St
- 7890 E Spring St
- 10726 Oak St
- 10626 Walnut St
- 10777 Walnut St
- 10777 Walnut St Unit 10777 Walnut Street
- 10802 Chestnut St
- 11152 Wallingsford Rd
- 3901 Green Ave
- 3901 Green Ave Unit B
- 3901 Green Ave Unit C
- 3146 Lees Ave
- 4121 Katella Ave
- 22310 Devlin Ave
- 3355 Kallin Ave
- 7107 E Aivlis St
- 4247 Larwin Ave
- 9808 Via Sonoma
- 2130 Kallin Ave
- 4461 Farquhar Ave Unit D
- 12100 Montecito Rd
