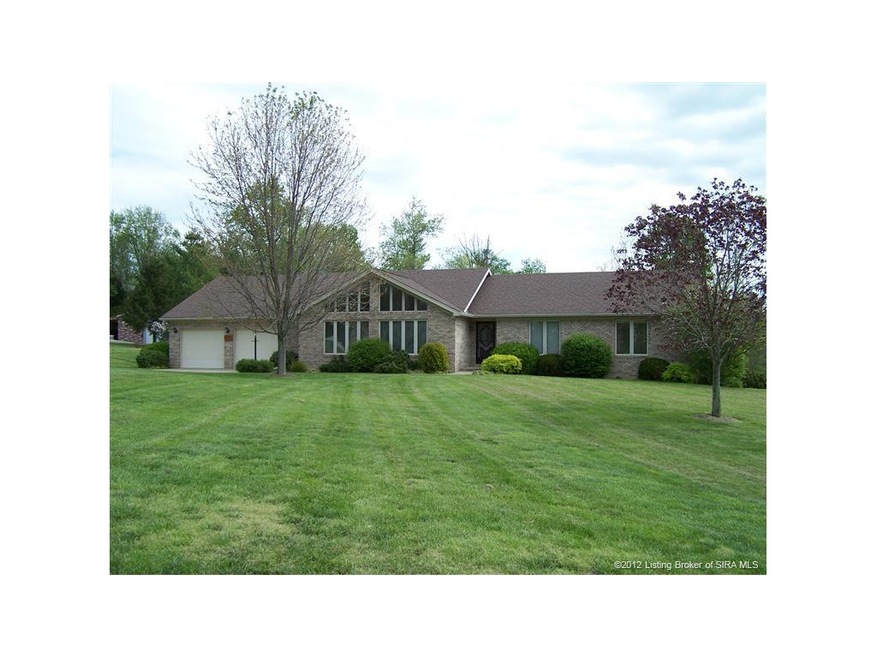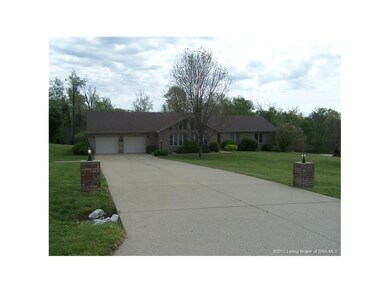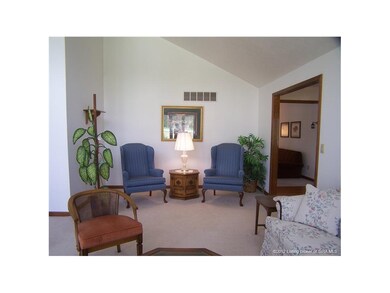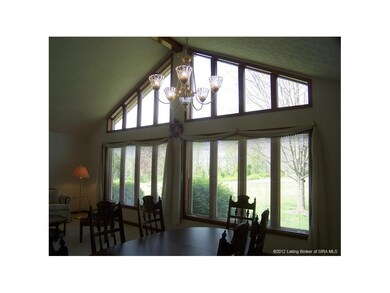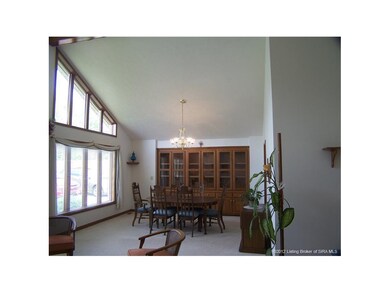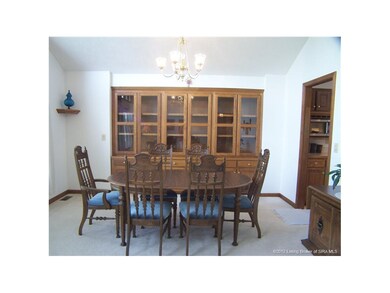
7890 Seneca Dr NE Georgetown, IN 47122
Highlights
- Open Floorplan
- Cathedral Ceiling
- Formal Dining Room
- Deck
- Park or Greenbelt View
- Thermal Windows
About This Home
As of September 2016Beautiful inside & out, one owner immaculate kept/built 3 BR, 3 full bath home. Eat-in kitchen, florida room with fireplace that walks out on a large deck that overlooks 2+ acres. Full walkout basement with patio, ready for you to finish to your liking. Storage galore. Sq ft & rm sz approx.
Last Agent to Sell the Property
Schuler Bauer Real Estate Services ERA Powered (N License #RB14050626 Listed on: 04/05/2012

Home Details
Home Type
- Single Family
Est. Annual Taxes
- $1,531
Year Built
- Built in 1995
Lot Details
- 2.09 Acre Lot
- Street terminates at a dead end
- Landscaped
- Garden
Parking
- 2 Car Attached Garage
- Garage Door Opener
- Driveway
Home Design
- Poured Concrete
- Frame Construction
Interior Spaces
- 2,479 Sq Ft Home
- 1-Story Property
- Open Floorplan
- Built-in Bookshelves
- Cathedral Ceiling
- Skylights
- Wood Burning Fireplace
- Thermal Windows
- Blinds
- Window Screens
- Entrance Foyer
- Family Room
- Formal Dining Room
- Storage
- Park or Greenbelt Views
Kitchen
- Eat-In Kitchen
- Breakfast Bar
- Oven or Range
- Dishwasher
Bedrooms and Bathrooms
- 3 Bedrooms
- Walk-In Closet
- 3 Full Bathrooms
Laundry
- Dryer
- Washer
Unfinished Basement
- Walk-Out Basement
- Basement Fills Entire Space Under The House
Outdoor Features
- Deck
- Patio
- Shed
- Porch
Utilities
- Forced Air Heating and Cooling System
- Liquid Propane Gas Water Heater
- On Site Septic
Listing and Financial Details
- Assessor Parcel Number 310625127003000011
Ownership History
Purchase Details
Home Financials for this Owner
Home Financials are based on the most recent Mortgage that was taken out on this home.Purchase Details
Home Financials for this Owner
Home Financials are based on the most recent Mortgage that was taken out on this home.Similar Home in Georgetown, IN
Home Values in the Area
Average Home Value in this Area
Purchase History
| Date | Type | Sale Price | Title Company |
|---|---|---|---|
| Deed | $245,000 | Kemp Title Agency | |
| Deed | $222,500 | Mattingly Ford Title Services, |
Property History
| Date | Event | Price | Change | Sq Ft Price |
|---|---|---|---|---|
| 09/26/2016 09/26/16 | Sold | $245,000 | -5.6% | $102 / Sq Ft |
| 08/18/2016 08/18/16 | Pending | -- | -- | -- |
| 07/12/2016 07/12/16 | For Sale | $259,500 | +16.6% | $108 / Sq Ft |
| 11/05/2012 11/05/12 | Sold | $222,500 | -5.3% | $90 / Sq Ft |
| 09/05/2012 09/05/12 | Pending | -- | -- | -- |
| 04/05/2012 04/05/12 | For Sale | $235,000 | -- | $95 / Sq Ft |
Tax History Compared to Growth
Tax History
| Year | Tax Paid | Tax Assessment Tax Assessment Total Assessment is a certain percentage of the fair market value that is determined by local assessors to be the total taxable value of land and additions on the property. | Land | Improvement |
|---|---|---|---|---|
| 2024 | $2,741 | $407,200 | $60,500 | $346,700 |
| 2023 | $2,773 | $386,000 | $48,800 | $337,200 |
| 2022 | $2,551 | $348,200 | $48,800 | $299,400 |
| 2021 | $1,960 | $270,300 | $28,800 | $241,500 |
| 2020 | $2,025 | $269,100 | $21,300 | $247,800 |
| 2019 | $1,941 | $259,600 | $20,000 | $239,600 |
| 2018 | $1,744 | $239,000 | $20,000 | $219,000 |
| 2017 | $1,653 | $238,000 | $20,000 | $218,000 |
| 2016 | $1,470 | $235,600 | $20,000 | $215,600 |
| 2014 | $1,231 | $215,800 | $17,300 | $198,500 |
| 2013 | $1,231 | $211,700 | $17,300 | $194,400 |
Agents Affiliated with this Home
-
Diana Mayfield

Seller's Agent in 2016
Diana Mayfield
RE/MAX
(502) 291-1758
53 Total Sales
-
Todd Paxton

Buyer's Agent in 2016
Todd Paxton
Lopp Real Estate Brokers
(502) 208-8759
431 Total Sales
-
Julie Blackman

Seller's Agent in 2012
Julie Blackman
Schuler Bauer Real Estate Services ERA Powered (N
(502) 523-0672
141 Total Sales
-
Susan Riley

Buyer Co-Listing Agent in 2012
Susan Riley
RE/MAX
(812) 989-1063
143 Total Sales
Map
Source: Southern Indiana REALTORS® Association
MLS Number: 201202431
APN: 31-06-25-127-003.000-011
- 0 E Whiskey Run Rd NE
- 0 Wolfe Cemetery Rd
- 9605 Cooks Mill Rd
- 9810 Cross Creek Dr NE
- 9410 Wolfe Cemetery Rd
- 7013 Dylan (Lot 418) Cir
- 0 Benjamins Ct Unit Lot 65 202505807
- 0 Benjamins Ct Unit LOT 62 202505806
- 0 Benjamins Ct Unit LOT 61 202505804
- 0 Benjamins Ct Unit Lot 68 202505818
- 0 Benjamins Ct Unit Lot 87 202505817
- 0 Benjamins Ct Unit Lot 89 202505816
- 0 Benjamins Ct Unit LOT 72 202505809
- 0 Benjamins Ct Unit Lot 70 202505808
- 0 Benjamins Ct Unit Lot 69 202505819
- 0 Crandall Station Rd NE Unit LOT 4 202505802
- 0 Crandall Station Rd NE Unit LOT 3 202505801
- 0 Crandall Station Rd NE Unit Lot 2/3 202505800
- 0 Crandall Station Rd NE Unit Lot 1/2 202505799
- 0 Crandall Station Rd NE Unit Lot 1 202505798
