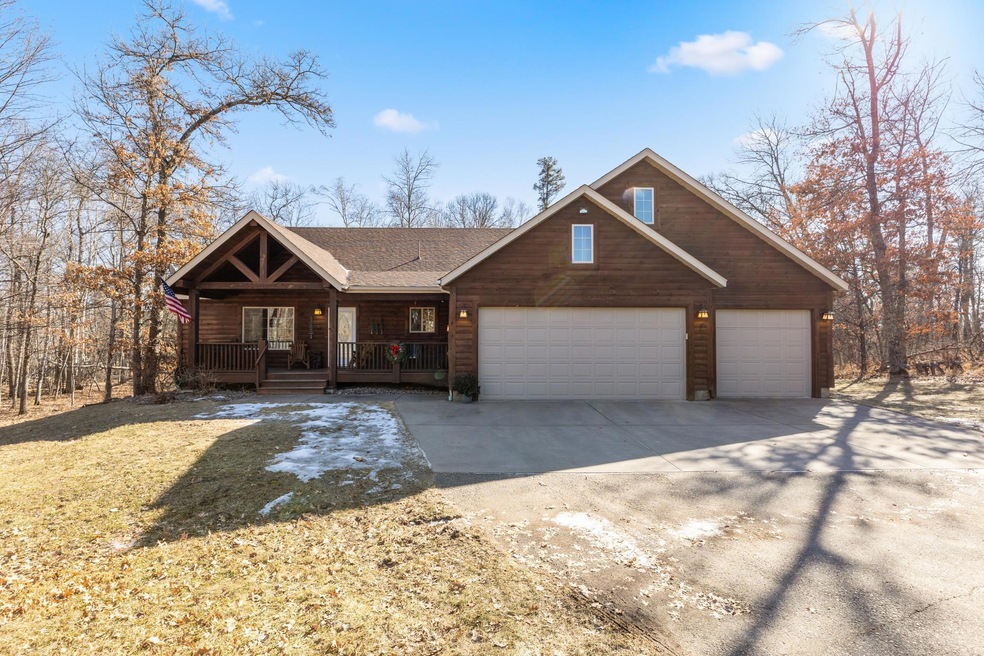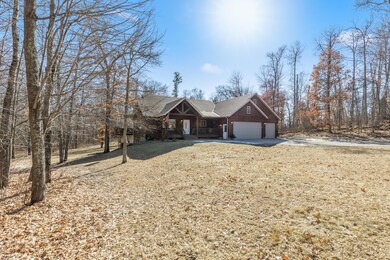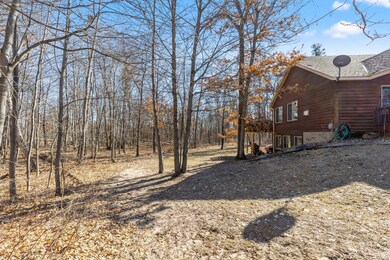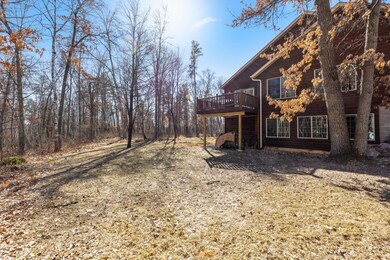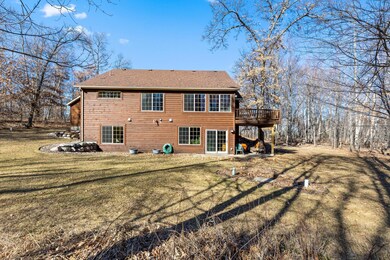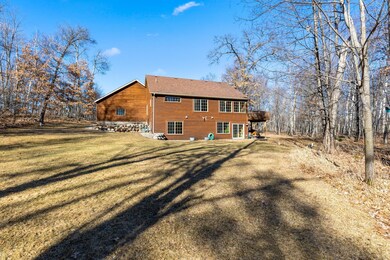
7891 Logging Ln Pequot Lakes, MN 56472
Estimated Value: $440,000 - $570,000
Highlights
- No HOA
- 3 Car Attached Garage
- 1-Story Property
- Stainless Steel Appliances
- Property is near a preserve or public land
- Forced Air Heating and Cooling System
About This Home
As of May 2024Remarkable 5 bedroom 3 bath family home adjoing 2 miles of city property with walking/biking path. Home features a Master bedroom/bath, Maple Hardwood floors, Cherry cabinets, huge center island with granite countertops, open floor plan, gas fireplace, 4 season sunroom, deck, Huge family room, large bedrooms, and potential to finish loft above garage. All this on a private lot.
Last Agent to Sell the Property
Weichert REALTORS Tower Properties Listed on: 01/19/2024

Home Details
Home Type
- Single Family
Est. Annual Taxes
- $3,086
Year Built
- Built in 2006
Lot Details
- 1.02 Acre Lot
- Lot Dimensions are 88x286x234x263
- Irregular Lot
Parking
- 3 Car Attached Garage
- Garage Door Opener
Interior Spaces
- 1-Story Property
- Stone Fireplace
- Family Room
- Living Room with Fireplace
- Washer and Dryer Hookup
Kitchen
- Range
- Microwave
- Dishwasher
- Stainless Steel Appliances
Bedrooms and Bathrooms
- 5 Bedrooms
- 3 Full Bathrooms
Finished Basement
- Walk-Out Basement
- Basement Window Egress
Eco-Friendly Details
- Air Exchanger
Utilities
- Forced Air Heating and Cooling System
- 200+ Amp Service
- Drilled Well
Community Details
- No Home Owners Association
- Whitebirch Fifteen Subdivision
- Property is near a preserve or public land
Listing and Financial Details
- Assessor Parcel Number 101740180090009
Ownership History
Purchase Details
Home Financials for this Owner
Home Financials are based on the most recent Mortgage that was taken out on this home.Purchase Details
Home Financials for this Owner
Home Financials are based on the most recent Mortgage that was taken out on this home.Purchase Details
Purchase Details
Purchase Details
Similar Homes in the area
Home Values in the Area
Average Home Value in this Area
Purchase History
| Date | Buyer | Sale Price | Title Company |
|---|---|---|---|
| Beaver Chad S | -- | -- | |
| Beaver Chad S | $489,900 | Elite Title & Escrow | |
| Rickbeil Richard H | $248,000 | -- | |
| Goodman Matthew C | $290,000 | -- | |
| Traut Duwayne A | $22,000 | -- |
Mortgage History
| Date | Status | Borrower | Loan Amount |
|---|---|---|---|
| Open | Beaver Chad S | $302,400 |
Property History
| Date | Event | Price | Change | Sq Ft Price |
|---|---|---|---|---|
| 05/31/2024 05/31/24 | Sold | $489,900 | 0.0% | $150 / Sq Ft |
| 04/04/2024 04/04/24 | Pending | -- | -- | -- |
| 01/19/2024 01/19/24 | For Sale | $489,900 | -- | $150 / Sq Ft |
Tax History Compared to Growth
Tax History
| Year | Tax Paid | Tax Assessment Tax Assessment Total Assessment is a certain percentage of the fair market value that is determined by local assessors to be the total taxable value of land and additions on the property. | Land | Improvement |
|---|---|---|---|---|
| 2024 | $3,436 | $479,600 | $55,500 | $424,100 |
| 2023 | $3,096 | $428,000 | $49,300 | $378,700 |
| 2022 | $2,922 | $400,200 | $30,300 | $369,900 |
| 2021 | $2,814 | $299,900 | $27,900 | $272,000 |
| 2020 | $2,824 | $284,600 | $36,000 | $248,600 |
| 2019 | $2,602 | $279,500 | $34,600 | $244,900 |
| 2018 | $2,428 | $269,900 | $34,600 | $235,300 |
| 2017 | $2,186 | $240,710 | $32,661 | $208,049 |
| 2016 | $2,176 | $211,900 | $28,200 | $183,700 |
| 2015 | $2,020 | $201,600 | $28,000 | $173,600 |
| 2014 | $969 | $196,300 | $27,900 | $168,400 |
Agents Affiliated with this Home
-
Travis Banks

Seller's Agent in 2024
Travis Banks
Weichert REALTORS Tower Properties
(218) 839-7653
3 in this area
97 Total Sales
-
Isaiah Moengen

Buyer's Agent in 2024
Isaiah Moengen
Woods to Water Real Estate
(218) 330-4209
5 in this area
82 Total Sales
Map
Source: NorthstarMLS
MLS Number: 6479374
APN: 101740180090009
- TBD -Lot 10 Ski Chalet Dr
- L7B1 TBD Ski Chalet Dr
- Lots 129-131 Ski Chalet Dr
- L3 B13 WB15 Winter Trail
- 7865 Ski Chalet Dr
- L23 B32 Shady Trail
- 8197 Shady Trail
- 79xz White Overlook Dr
- 79xx White Overlook Dr
- 7773 White Overlook Dr
- L1 B8 TBD White Overlook Dr
- 7719 Scenic Overlook
- Lot 11 Blk 3 Scenic Overlook
- L24 B2 WB16 Scenic Overlook
- Lot 211 Catskill Cir
- XXXX Catskill Dr
- Lots 41-43 Catskill Dr
- Lot 11-12-13 Catskill Dr
- Lot 12 Fallen Leaf Cir
- 7866 Chickasaw Cir
- 7891 Logging Ln
- TBD Logging Ln
- xx Dew Drop Cir
- 23 Rainier Dr
- xxx Dew Drop Cir
- 7863 Logging Ln
- 7975 Logging Ln
- xxxx Spring Loop
- 31081 Rainier Dr
- 7867? Winter Trail
- 7914 Logging Ln
- 7853 Logging Ln
- 31113 Spring Loop
- 7852 Logging Ln
- 31063 Rainier Dr
- 7851 Winter Trail
- TBD Winter Trail (L3 B13)
- LOT 12 Tbd Logging Ln
- 29 Dew Drop Cir
- 31144 Rainier Dr
