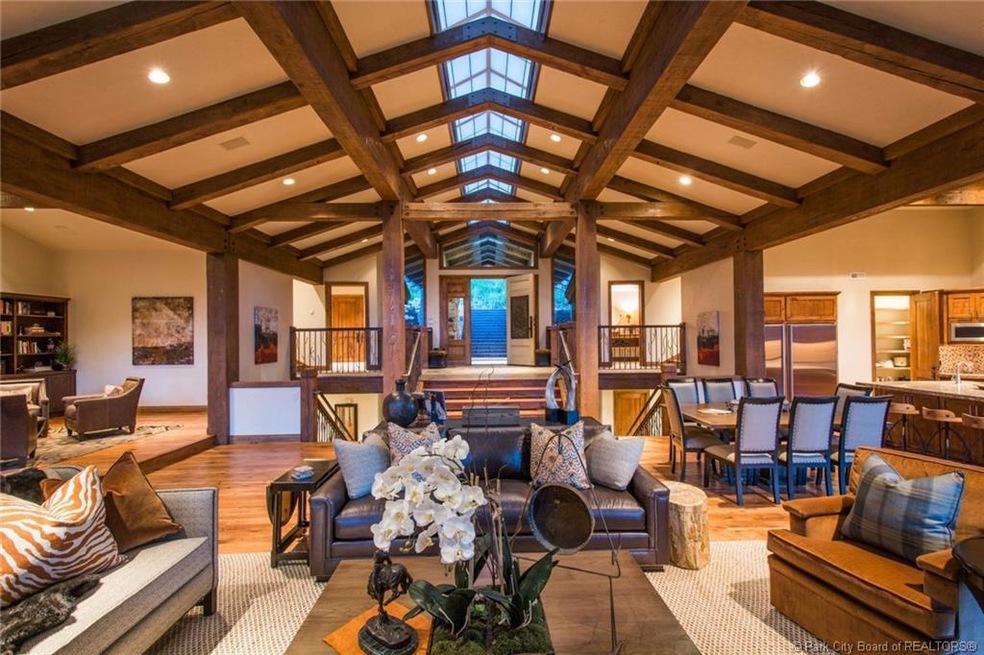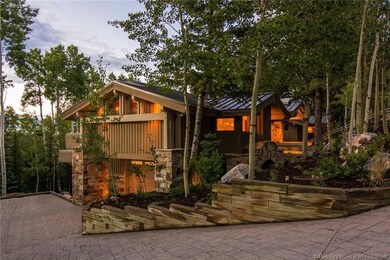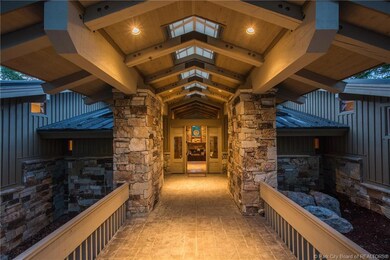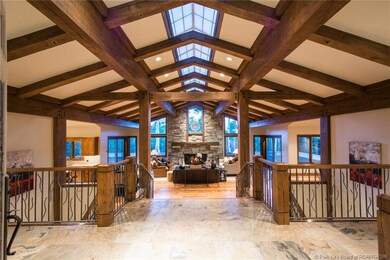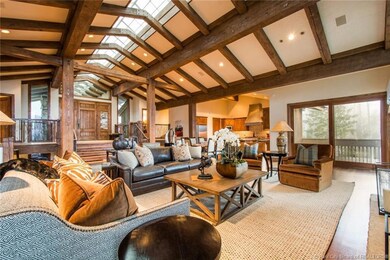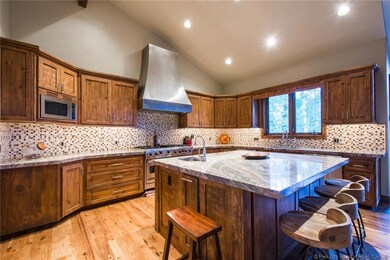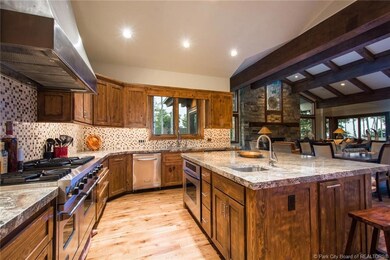
7893 Red Tail Ct Park City, UT 84060
Deer Valley NeighborhoodHighlights
- Ski Accessible
- Views of Ski Resort
- Heated Driveway
- McPolin Elementary School Rated A
- Steam Room
- Building Security System
About This Home
As of November 2021An artistically designed mountain ski home by renowned architect David Towbin. Built in 2000 by Clint Magee, one of DV's elite contractors, the home underwent major updating during 2014. Approximately 8,413 spacious square feet, this ski retreat is laid out in an open floor plan perfect for large families and entertaining. Enjoy the direct ski-in / ski-out access to the Rising Star ski run. Apres skiing, gather in the wine tasting room, the home theatre, the game room, the commercial grade steam room or the sheltered outdoor hot tub. Featuring two main level master suites, there are a total of 6 bedrooms and 9 bathrooms. Situated on a forested lot with old-growth evergreens and towering aspens, enjoy privacy, Deer Valley ski run views and the intimacy of the Park City night lights within the exclusive gated Bald Eagle community. Recently fully furnished and accessorized by Barclay Butera, all you need are your skis.
Last Agent to Sell the Property
Bald Eagle Realty License #5782331-PB00 Listed on: 11/20/2017
Last Buyer's Agent
Michael Diamond
Summit Sotheby's International Realty
Home Details
Home Type
- Single Family
Est. Annual Taxes
- $29,457
Year Built
- Built in 2000 | Remodeled in 2014
Lot Details
- 0.41 Acre Lot
- Property fronts a private road
- Gated Home
- Landscaped
- Secluded Lot
- Sloped Lot
HOA Fees
- $833 Monthly HOA Fees
Parking
- 2 Car Garage
- Heated Garage
- Garage Door Opener
- Heated Driveway
- Guest Parking
- On-Street Parking
Property Views
- Ski Resort
- Mountain
- Meadow
- Valley
Home Design
- Slab Foundation
- Metal Roof
- Wood Siding
- Stone Siding
- Stone
Interior Spaces
- 8,413 Sq Ft Home
- Wet Bar
- Furnished
- Sound System
- Wired For Data
- Vaulted Ceiling
- 4 Fireplaces
- Wood Burning Fireplace
- Self Contained Fireplace Unit Or Insert
- Great Room
- Family Room
- Formal Dining Room
- Home Theater
- Home Office
- Storage
- Steam Room
- Sauna
Kitchen
- Gas Range
- Microwave
- Dishwasher
- Disposal
Flooring
- Wood
- Radiant Floor
Bedrooms and Bathrooms
- 6 Bedrooms | 2 Main Level Bedrooms
- Primary Bedroom on Main
- Hydromassage or Jetted Bathtub
Laundry
- Laundry Room
- Gas Dryer Hookup
Outdoor Features
- Spa
- Deck
Utilities
- Forced Air Heating System
- High-Efficiency Furnace
- Propane
- Natural Gas Connected
- Water Softener is Owned
- High Speed Internet
- Phone Available
Listing and Financial Details
- Assessor Parcel Number BEC-20
Community Details
Overview
- Association fees include com area taxes, insurance, maintenance exterior, ground maintenance, management fees, reserve/contingency fund, snow removal
- Association Phone (435) 645-6000
- Bald Eagle Club Subdivision
- Property is near a preserve or public land
Recreation
- Ski Accessible
Additional Features
- Common Area
- Building Security System
Ownership History
Purchase Details
Home Financials for this Owner
Home Financials are based on the most recent Mortgage that was taken out on this home.Purchase Details
Home Financials for this Owner
Home Financials are based on the most recent Mortgage that was taken out on this home.Purchase Details
Home Financials for this Owner
Home Financials are based on the most recent Mortgage that was taken out on this home.Purchase Details
Similar Homes in Park City, UT
Home Values in the Area
Average Home Value in this Area
Purchase History
| Date | Type | Sale Price | Title Company |
|---|---|---|---|
| Warranty Deed | -- | First American Title Ins Co | |
| Warranty Deed | -- | Metro National Title | |
| Warranty Deed | -- | Coalition Title Agency Inc | |
| Warranty Deed | -- | Inwest Title Services Inc |
Mortgage History
| Date | Status | Loan Amount | Loan Type |
|---|---|---|---|
| Previous Owner | $614,700 | Future Advance Clause Open End Mortgage | |
| Previous Owner | $3,000,000 | Purchase Money Mortgage | |
| Previous Owner | $3,000,000 | Purchase Money Mortgage |
Property History
| Date | Event | Price | Change | Sq Ft Price |
|---|---|---|---|---|
| 11/30/2021 11/30/21 | Sold | -- | -- | -- |
| 11/03/2021 11/03/21 | Pending | -- | -- | -- |
| 03/30/2021 03/30/21 | For Sale | $7,200,000 | +44.1% | $856 / Sq Ft |
| 03/28/2019 03/28/19 | Sold | -- | -- | -- |
| 03/11/2019 03/11/19 | Pending | -- | -- | -- |
| 11/20/2017 11/20/17 | For Sale | $4,995,000 | -9.2% | $594 / Sq Ft |
| 09/10/2013 09/10/13 | Sold | -- | -- | -- |
| 08/13/2013 08/13/13 | Pending | -- | -- | -- |
| 09/06/2011 09/06/11 | For Sale | $5,500,000 | -- | $662 / Sq Ft |
Tax History Compared to Growth
Tax History
| Year | Tax Paid | Tax Assessment Tax Assessment Total Assessment is a certain percentage of the fair market value that is determined by local assessors to be the total taxable value of land and additions on the property. | Land | Improvement |
|---|---|---|---|---|
| 2023 | $45,127 | $8,004,142 | $3,000,000 | $5,004,142 |
| 2022 | $39,793 | $6,041,115 | $1,600,000 | $4,441,115 |
| 2021 | $18,796 | $2,466,674 | $880,000 | $1,586,674 |
| 2020 | $19,953 | $2,466,674 | $880,000 | $1,586,674 |
| 2019 | $31,924 | $3,878,092 | $1,600,000 | $2,278,092 |
| 2018 | $30,183 | $3,666,515 | $1,600,000 | $2,066,515 |
| 2017 | $28,672 | $3,666,515 | $1,600,000 | $2,066,515 |
| 2016 | $29,457 | $3,666,515 | $1,600,000 | $2,066,515 |
| 2015 | $31,092 | $3,666,515 | $0 | $0 |
| 2013 | $19,378 | $2,130,433 | $0 | $0 |
Agents Affiliated with this Home
-
M
Seller's Agent in 2021
Michael Diamond
Park City Brokers
-
N
Buyer's Agent in 2021
Nicolle Solden
RE/MAX Associates - Salt Lake
-
Nicolle Curley
N
Buyer's Agent in 2021
Nicolle Curley
Windermere RE Utah - Park Ave
(435) 640-6585
4 in this area
76 Total Sales
-
John Ordean

Seller's Agent in 2019
John Ordean
Bald Eagle Realty
(435) 659-1175
30 in this area
73 Total Sales
-
Ann MacQuoid
A
Seller's Agent in 2013
Ann MacQuoid
BHHS Utah Properties - SV
(435) 640-0512
34 in this area
82 Total Sales
-
S
Seller Co-Listing Agent in 2013
Suzanne Harris
Prudential Utah RE - SV
Map
Source: Park City Board of REALTORS®
MLS Number: 11704569
APN: BEC-20
- 7932 Red Tail Ct
- 7933 Bald Eagle Dr
- 8120 Cache Dr Unit 9
- 7815 Royal St E Unit C259
- 7815 Royal St Unit C344
- 7815 Royal St Unit C259
- 8165 Royal St E Unit 11
- 8200 Royal St Unit 50
- 7520 Royal St Unit 211
- 7956 Ridge Point Dr Unit 132
- 7700 Stein Way Unit 210
- 7700 Stein Way Unit 215
- 7560 Ridge Dr Unit 10
- 7525 Ridge Dr Unit 19
- 8680 Empire Club Dr Unit 11
- 2290 Deer Valley Dr E Unit 201
- 8903 Moonshadow Ct
- 8886 Empire Club Dr Unit 201
