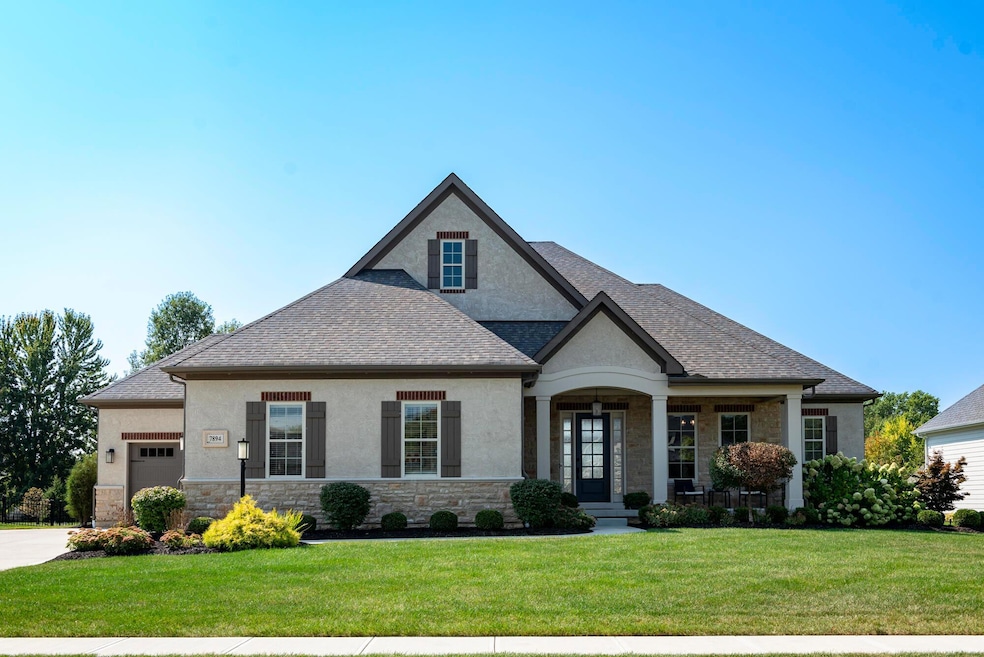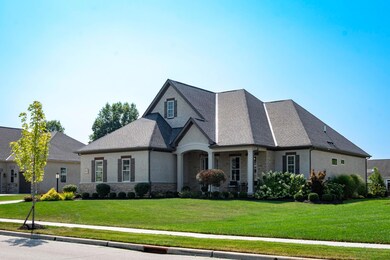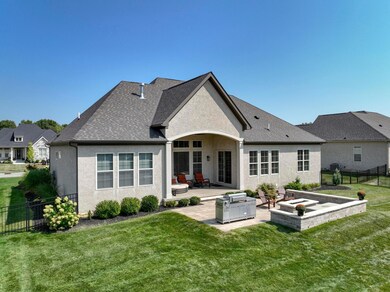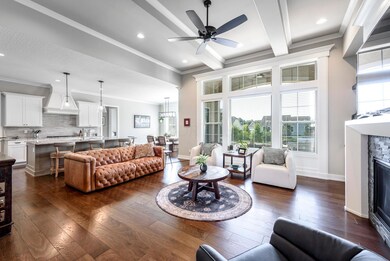
7894 Genova Ct Galena, OH 43021
Genoa NeighborhoodHighlights
- Ranch Style House
- Great Room
- Cul-De-Sac
- Big Walnut Intermediate School Rated A-
- Fenced Yard
- Fireplace
About This Home
As of October 2024Welcome to 7894 Genova Ct. A stunning custom-built ranch with 3 beds and 3.5 baths! Enter the spacious foyer to find 10' ceilings and hardwood floors throughout the main living areas. The great room features a soaring 12' ceiling, perfect for hosting or relaxing. The first-floor owner's suite is a true retreat with a freestanding tub, a large closet, and a luxurious shower. A dedicated home office with French glass doors offers the ideal workspace. The gourmet kitchen includes a walk-in pantry, and outside you'll love the large paver patio and covered veranda with a 13' vaulted ceiling. The finished lower level offers a family room, gym, wet bar, full bath, and a third bedroom. Numerous upgrades make this home a must-see!
Last Agent to Sell the Property
RE/MAX Town Center License #2015003009 Listed on: 09/13/2024

Home Details
Home Type
- Single Family
Est. Annual Taxes
- $16,585
Year Built
- Built in 2021
Lot Details
- 0.35 Acre Lot
- Cul-De-Sac
- Fenced Yard
HOA Fees
- $450 Monthly HOA Fees
Parking
- 3 Car Attached Garage
- Side or Rear Entrance to Parking
Home Design
- Ranch Style House
- Brick Exterior Construction
- Stucco Exterior
Interior Spaces
- 3,673 Sq Ft Home
- Fireplace
- Insulated Windows
- Great Room
- Carpet
- Basement
Kitchen
- Gas Range
- <<microwave>>
- Dishwasher
Bedrooms and Bathrooms
- 3 Bedrooms | 2 Main Level Bedrooms
Outdoor Features
- Patio
Utilities
- Central Air
- Heating System Uses Gas
- Gas Water Heater
Community Details
- Association fees include lawn care
- Association Phone (614) 539-7726
- Omni HOA
- On-Site Maintenance
Listing and Financial Details
- Assessor Parcel Number 317-210-19-008-000
Ownership History
Purchase Details
Home Financials for this Owner
Home Financials are based on the most recent Mortgage that was taken out on this home.Similar Homes in Galena, OH
Home Values in the Area
Average Home Value in this Area
Purchase History
| Date | Type | Sale Price | Title Company |
|---|---|---|---|
| Fiduciary Deed | -- | Cbus Title Agency Llc | |
| Fiduciary Deed | -- | Cbus Title Agency Llc |
Mortgage History
| Date | Status | Loan Amount | Loan Type |
|---|---|---|---|
| Open | $832,915 | New Conventional | |
| Closed | $832,915 | New Conventional |
Property History
| Date | Event | Price | Change | Sq Ft Price |
|---|---|---|---|---|
| 07/18/2025 07/18/25 | For Sale | $1,079,900 | +26.4% | $294 / Sq Ft |
| 03/27/2025 03/27/25 | Off Market | $854,586 | -- | -- |
| 10/30/2024 10/30/24 | Sold | $979,900 | 0.0% | $267 / Sq Ft |
| 09/13/2024 09/13/24 | For Sale | $979,900 | +14.7% | $267 / Sq Ft |
| 06/30/2021 06/30/21 | Sold | $854,586 | +8.2% | $257 / Sq Ft |
| 01/26/2021 01/26/21 | For Sale | $789,900 | -- | $238 / Sq Ft |
Tax History Compared to Growth
Tax History
| Year | Tax Paid | Tax Assessment Tax Assessment Total Assessment is a certain percentage of the fair market value that is determined by local assessors to be the total taxable value of land and additions on the property. | Land | Improvement |
|---|---|---|---|---|
| 2024 | $16,828 | $371,150 | $66,330 | $304,820 |
| 2023 | $16,585 | $371,150 | $66,330 | $304,820 |
Agents Affiliated with this Home
-
Rhiannon Ferrari

Seller's Agent in 2025
Rhiannon Ferrari
EXP Realty, LLC
(614) 226-1039
6 in this area
214 Total Sales
-
Ron Kendle

Seller's Agent in 2024
Ron Kendle
RE/MAX
(614) 325-6295
8 in this area
283 Total Sales
-
Jennifer McKenna

Seller Co-Listing Agent in 2024
Jennifer McKenna
RE/MAX
(614) 595-6695
4 in this area
16 Total Sales
-
Brian Breeckner

Buyer's Agent in 2024
Brian Breeckner
Beckett Realty Group
(614) 588-7205
5 in this area
321 Total Sales
-
Mark Sotherden

Seller's Agent in 2021
Mark Sotherden
EMC Realty LLC
(614) 849-8668
24 in this area
76 Total Sales
-
Kathy Greenwell

Buyer's Agent in 2021
Kathy Greenwell
Howard Hanna Real Estate Svcs
(614) 203-8158
71 in this area
167 Total Sales
Map
Source: Columbus and Central Ohio Regional MLS
MLS Number: 224032064
APN: 317-210-19-008-000
- 7125 Marrisey Loop
- 7293 Seraphim Ct
- 5015 Bespoke Ct
- 7843 Linksview Cir Unit 7843
- 7969 Linksview Cir Unit 7969
- 7625 Dusty Pines Dr
- 7566 Covington Springs Ct
- 6820 Mahogany Dr
- 5375 Ketterington Ln
- 7700 Plumb Rd
- 6178 Garden
- 6192 Garden Loop
- 6206 Garden Loop
- 5316 Langwell Dr
- 5178 Gypsum Way
- 7379 Plumb Rd
- 5720 Medallion Dr W
- 3010 Sunbury Rd
- 7424 Sand Spurrey Ct
- 5073 Thornwood Dr






