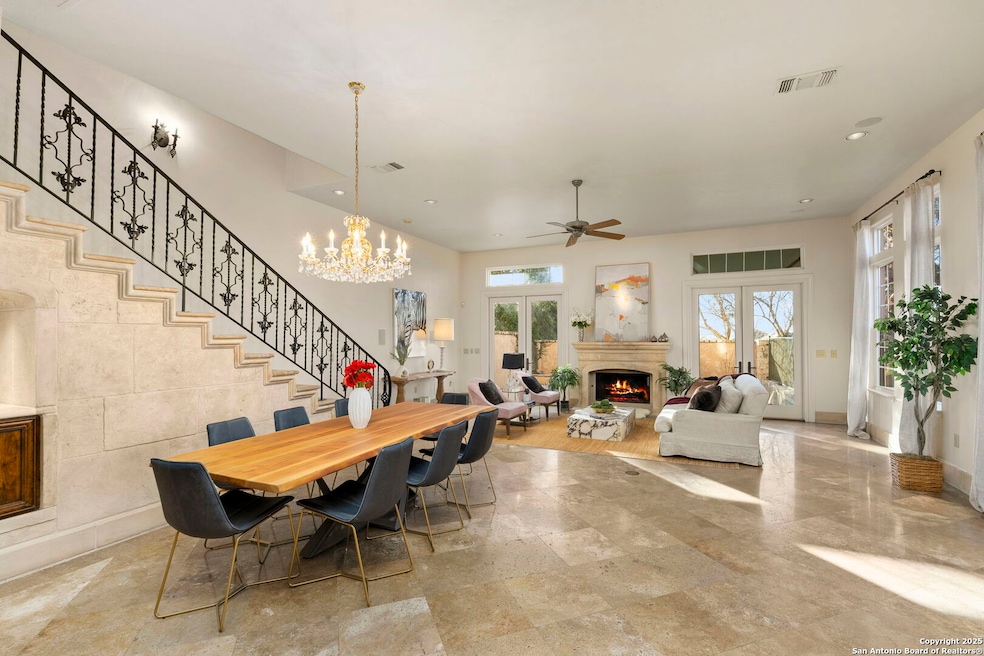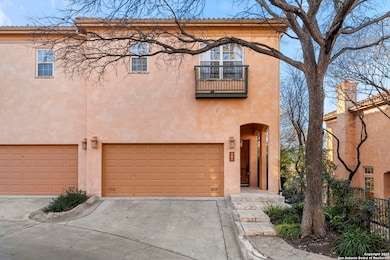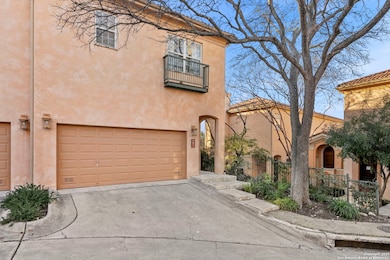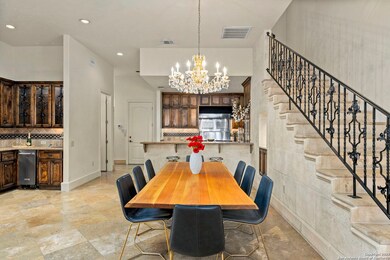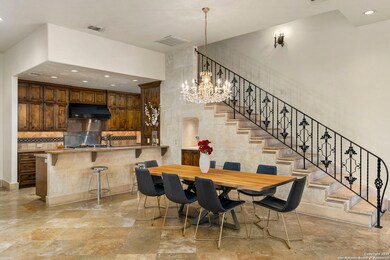
7897 Broadway Unit 701 San Antonio, TX 78209
The Quarry NeighborhoodHighlights
- Open Floorplan
- Custom Closet System
- Solid Surface Countertops
- Cambridge Elementary School Rated A
- High Ceiling
- Eat-In Kitchen
About This Home
As of February 2025Discover elegant, low-maintenance living in this high-end corner unit, nestled in a small gated community in the heart of Alamo Heights. Just minutes from premier shopping, dining, and the San Antonio International Airport, this stunning 3-bedroom, 2.5-bathroom home offers all the comforts of a luxury home without the upkeep. Step inside to find soaring ceilings and premium finishes throughout, including travertine floors, a solid stone gas fireplace, and custom granite countertops. The kitchen is a chef's dream, featuring a Viking gas range, custom hardwood cabinetry, and a fully equipped wet bar and built in wine fridge. Double french doors open to a luxurious oversized backyard stone patio that overlooks the serene community pool. This private outdoor space has large awning shades and is completely fenced in, perfect for al fresco dining and pets.The oversized primary suite offers a serene retreat with a seating area, large walk-in closet, and a spa-like bathroom complete with separate vanities and walk-in shower adorned with high-end finishes. The secondary bedrooms each have their own private vanity and commode. They share a spacious light-filled walk in shower. Additional highlights include a two-car attached garage, offering privacy and security, and access to a community pool located just steps away. This property provides the ultimate blend of luxury, convenience, and a prime Alamo Heights location-perfect for those seeking a sophisticated lifestyle without the hassle of home maintenance.
Last Agent to Sell the Property
Claudia Berteaux
Phyllis Browning Company Listed on: 11/21/2024
Last Buyer's Agent
Jon Hess
Phyllis Browning Company
Property Details
Home Type
- Condominium
Est. Annual Taxes
- $14,070
Year Built
- Built in 2001
HOA Fees
- $934 Monthly HOA Fees
Parking
- 2 Car Garage
Home Design
- Tile Roof
- Stucco
Interior Spaces
- 2,518 Sq Ft Home
- 2-Story Property
- Open Floorplan
- Wet Bar
- High Ceiling
- Ceiling Fan
- Chandelier
- Combination Dining and Living Room
- Prewired Security
Kitchen
- Eat-In Kitchen
- Two Eating Areas
- Breakfast Bar
- <<builtInOvenToken>>
- Stove
- Cooktop<<rangeHoodToken>>
- <<microwave>>
- Ice Maker
- Dishwasher
- Solid Surface Countertops
- Disposal
Flooring
- Carpet
- Stone
Bedrooms and Bathrooms
- 3 Bedrooms
- All Upper Level Bedrooms
- Custom Closet System
- Walk-In Closet
Laundry
- Laundry on upper level
- Washer Hookup
Schools
- Cambridge Elementary School
- Alamo Hgt Middle School
- Alamo Hgt High School
Utilities
- Central Heating and Cooling System
- Heating System Uses Natural Gas
- Cable TV Available
Listing and Financial Details
- Legal Lot and Block 701 / 205
- Assessor Parcel Number 133352057010
- Seller Concessions Not Offered
Community Details
Overview
- $350 HOA Transfer Fee
- Las Haciendas Poa
- Las Haciendas Twnhs Condo Subdivision
- Mandatory home owners association
Security
- Fire and Smoke Detector
Ownership History
Purchase Details
Home Financials for this Owner
Home Financials are based on the most recent Mortgage that was taken out on this home.Purchase Details
Home Financials for this Owner
Home Financials are based on the most recent Mortgage that was taken out on this home.Similar Homes in San Antonio, TX
Home Values in the Area
Average Home Value in this Area
Purchase History
| Date | Type | Sale Price | Title Company |
|---|---|---|---|
| Interfamily Deed Transfer | -- | Alamo Title | |
| Special Warranty Deed | -- | -- |
Mortgage History
| Date | Status | Loan Amount | Loan Type |
|---|---|---|---|
| Open | $322,500 | New Conventional | |
| Closed | $386,250 | Purchase Money Mortgage |
Property History
| Date | Event | Price | Change | Sq Ft Price |
|---|---|---|---|---|
| 02/28/2025 02/28/25 | Sold | -- | -- | -- |
| 11/21/2024 11/21/24 | For Sale | $635,000 | -- | $252 / Sq Ft |
Tax History Compared to Growth
Tax History
| Year | Tax Paid | Tax Assessment Tax Assessment Total Assessment is a certain percentage of the fair market value that is determined by local assessors to be the total taxable value of land and additions on the property. | Land | Improvement |
|---|---|---|---|---|
| 2023 | $14,070 | $625,040 | $132,820 | $492,220 |
| 2022 | $14,193 | $586,290 | $124,580 | $461,710 |
| 2021 | $13,112 | $525,400 | $124,580 | $400,820 |
| 2020 | $13,126 | $525,400 | $124,580 | $400,820 |
| 2019 | $13,428 | $524,870 | $124,580 | $400,290 |
| 2018 | $13,007 | $519,240 | $124,580 | $394,660 |
| 2017 | $12,668 | $505,750 | $124,580 | $381,170 |
| 2016 | $12,640 | $504,620 | $124,580 | $380,040 |
| 2015 | -- | $502,864 | $124,580 | $384,320 |
| 2014 | -- | $457,149 | $0 | $0 |
Agents Affiliated with this Home
-
C
Seller's Agent in 2025
Claudia Berteaux
Phyllis Browning Company
-
J
Buyer's Agent in 2025
Jon Hess
Phyllis Browning Company
Map
Source: San Antonio Board of REALTORS®
MLS Number: 1824485
APN: 13335-205-7010
- 7887 Broadway St Unit 1102/1103
- 7887 Broadway St Unit 707
- 7897 Broadway Unit 1001
- 1702 W Terra Alta Dr
- 7926 Broadway St Unit 101
- 7926 Broadway St Unit 601
- 7926 Broadway St Unit 402
- 7926 Broadway St Unit 401
- 1622 W Terra Alta Dr
- 1707 Corita St
- 1618 W Terra Alta Dr
- 7519 Dijon Ct
- 113 E Sunset Rd
- 7731 Broadway St Unit I-42
- 7731 Broadway St Unit 32F
- 7731 Broadway St Unit A-8
- 8030 Broadway Unit 203C
- 227 E Sunset Rd
- 7711 Broadway Unit 11B
- 7711 Broadway Unit 14B
