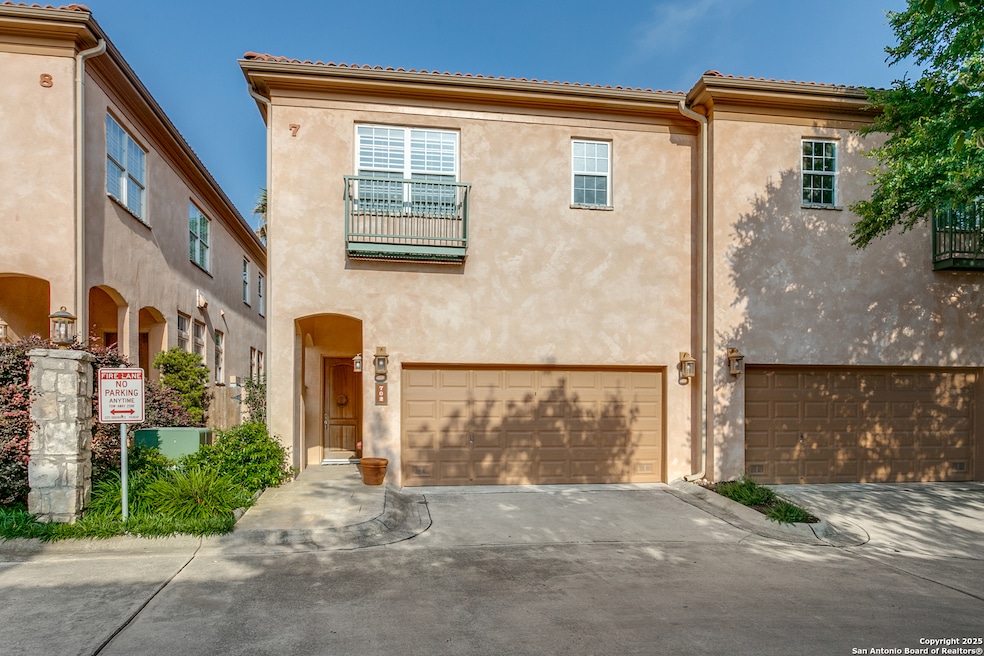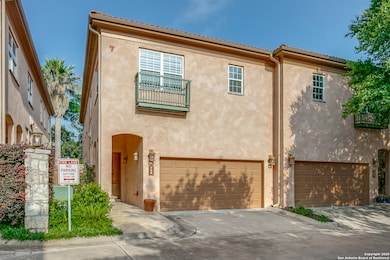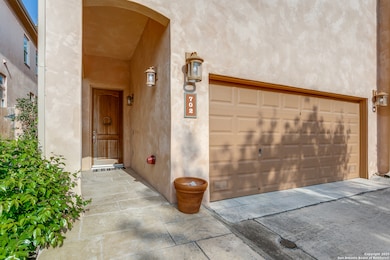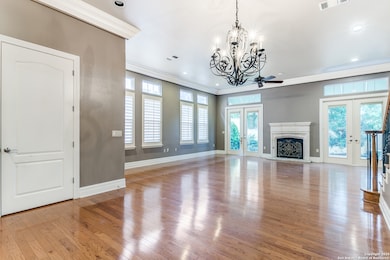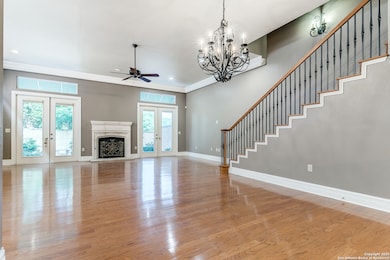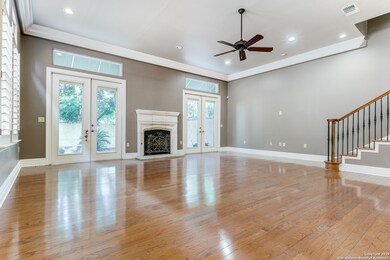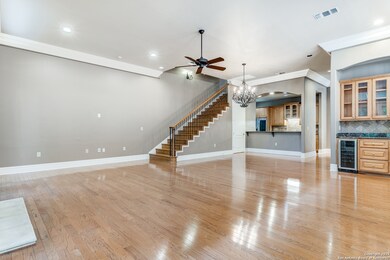7897 Broadway San Antonio, TX 78209
The Quarry NeighborhoodHighlights
- Fireplace
- Solid Surface Countertops
- Wet Bar
- Cambridge Elementary School Rated A
- Plantation Shutters
- Walk-In Closet
About This Home
Beautiful 3-Bedroom, 2.5-Bathroom Townhome in Small, Gated Community in Fantastic Alamo Heights Location. Luxury Finishes Throughout w/ Low Maintenance, Lock-and-Leave Convenience. Enter to Spacious Living/Dining Area on First Floor w/ High Ceilings, Hardwood Flooring, Plantation Shutters, & Handsome Gas Fireplace. Well-Appointed Kitchen Features Stainless Steel Appliances, Gas Cooking, & Breakfast Bar. Wet Bar w/ Beverage Refrigerator & Half-Bathroom are Perfect for Entertaining. Sets of French Doors Lead to Private Patio. Second Level Features Spacious Primary Suite w/ High Ceilings, Double Vanities in Bathroom Along w/ Separate Shower & Jetted Tub, & Large Walk-In Closet. Nicely-Sized Secondary Bedrooms w/ Jack & Jill Bathroom. 2-Car Attached Garage w/ Opener. Pets Case-by-Case. Alamo Heights ISD
Listing Agent
Lysa Hamer
Davidson Properties, Inc. Listed on: 11/16/2025
Home Details
Home Type
- Single Family
Est. Annual Taxes
- $14,070
Year Built
- Built in 2001
Interior Spaces
- 2,518 Sq Ft Home
- 2-Story Property
- Wet Bar
- Ceiling Fan
- Chandelier
- Fireplace
- Plantation Shutters
- Combination Dining and Living Room
Kitchen
- Stove
- Microwave
- Dishwasher
- Solid Surface Countertops
Flooring
- Carpet
- Ceramic Tile
Bedrooms and Bathrooms
- 3 Bedrooms
- Walk-In Closet
Laundry
- Dryer
- Washer
Parking
- 2 Car Garage
- Garage Door Opener
Schools
- Woodridge Elementary School
- Alamo Hgt Middle School
- Alamo Hgt High School
Utilities
- Central Heating and Cooling System
- Gas Water Heater
- Water Softener is Owned
Listing and Financial Details
- Rent includes noinc
- Assessor Parcel Number 133352057020
- Seller Concessions Not Offered
Map
Source: San Antonio Board of REALTORS®
MLS Number: 1923331
APN: 13335-205-7020
- 7887 Broadway St Unit 1102/1103
- 7887 Broadway St Unit 302
- 7897 Broadway Unit 1001
- 7930 Broadway St Unit 801
- 7926 Broadway St Unit 402
- 7926 Broadway St Unit 101
- 7926 Broadway St Unit 102
- 7815 Broadway St Unit 202
- 7815 Broadway St Unit 201
- 7815 Broadway St Unit 408D
- 1707 Corita St
- 7731 Broadway St Unit K142
- 7731 Broadway St Unit I-42
- 227 E Sunset Rd
- 7711 Broadway Unit 16B
- 7711 Broadway Unit 8B
- 7711 Broadway Unit 26C
- 8038 Broadway St Unit 225L
- 8038 Broadway St Unit 123
- 8038 Broadway St Unit 223
- 7926 Broadway St Unit 609
- 7926 Broadway St Unit 108A
- 7926 Broadway St Unit 204
- 7926 Broadway St Unit 1890-1
- 7815 Broadway St Unit 206B
- 7815 Broadway St Unit 103A
- 112 E Sunset Rd
- 149 Lorenz Rd
- 7731 Broadway St
- 8051 Broadway
- 8030 Broadway
- 8038 Broadway St Unit 223
- 8038 Broadway St Unit 123
- 8038 Broadway St Unit 225L
- 1618 W Lawndale Dr Unit 2
- 100 Lorenz Rd Unit 302
- 100 Lorenz Rd Unit 707B
- 7707 Broadway Unit 24A
- 7709 Broadway
- 522 Everest Ave
