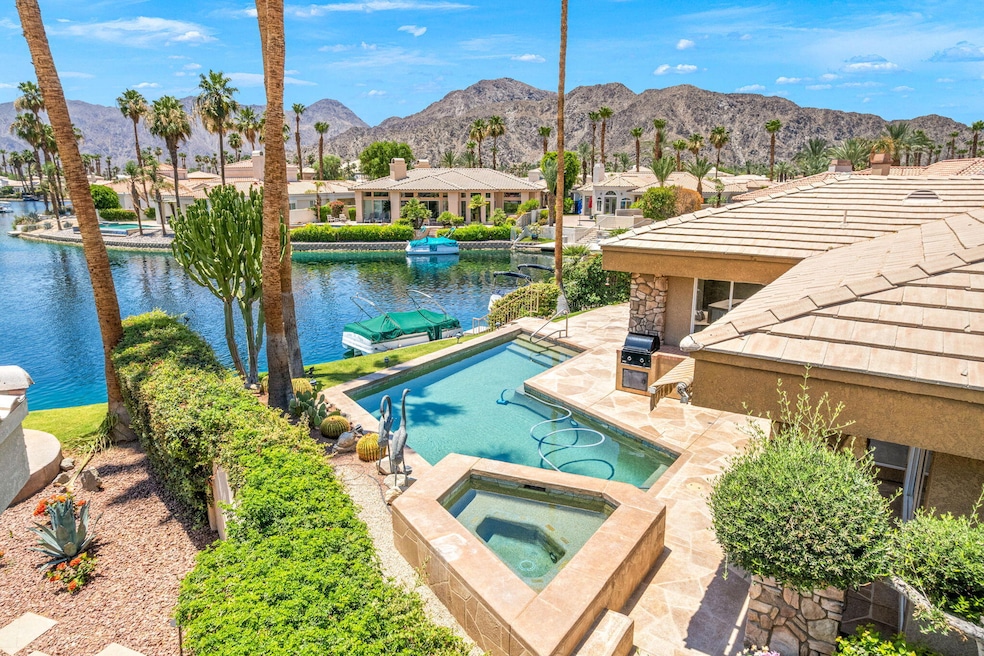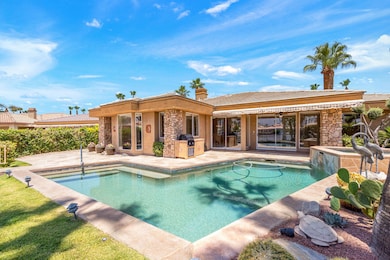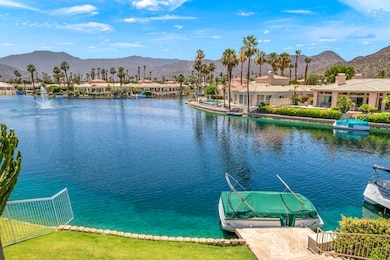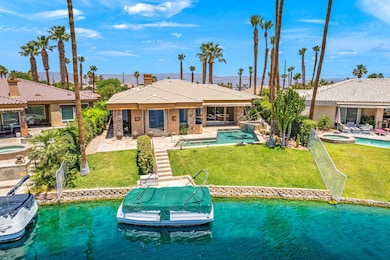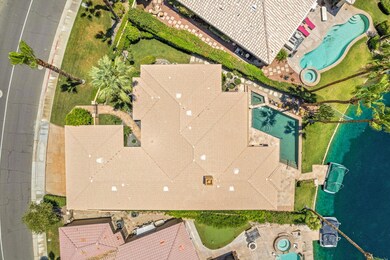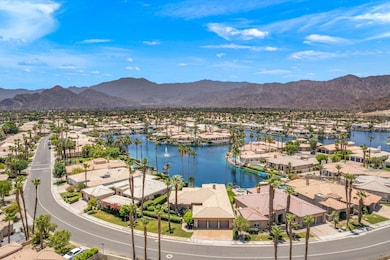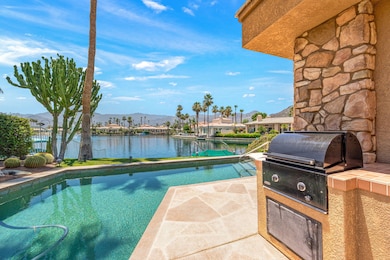78975 Dulce Del Mar La Quinta, CA 92253
Estimated payment $9,787/month
Highlights
- Lake Front
- Pebble Pool Finish
- Open Floorplan
- Private Dock Site
- Gated Community
- Modern Architecture
About This Home
On Lake La Quinta - Enjoy sunrise and sunsets in this lovely three bedroom, three bath home. The well-thought-out open and spacious design maximizes views, from the kitchen, full size step down bar, livingroom, family room, primary bedroom and bathroom. This home provides seamless indoor-outdoor living.Easy acess to the outdoor barbecue, pool, spa, private boat dock with the electric Duffy boat. Construction on the Lake La Quinta Community began in 1991 thru 2000's. Many of these homes are being updated or remodeled.This home built in 1996 was an original model, having been owned by one family the home is in the original well maintained condition. Beautifully landscaped grass front, side and backyard with a water feature at the front entrance.
Home Details
Home Type
- Single Family
Year Built
- Built in 1996
Lot Details
- 0.25 Acre Lot
- Lake Front
- Home has North and South Exposure
- Block Wall Fence
- Stucco Fence
- Level Lot
- Sprinklers on Timer
- Private Yard
- Lawn
- Back and Front Yard
HOA Fees
- $533 Monthly HOA Fees
Property Views
- Lake
- Mountain
Home Design
- Modern Architecture
- Slab Foundation
- "S" Clay Tile Roof
- Stucco Exterior
- Stone Veneer
Interior Spaces
- 2,810 Sq Ft Home
- 1-Story Property
- Open Floorplan
- Wet Bar
- Bar
- Coffered Ceiling
- High Ceiling
- Ceiling Fan
- Recessed Lighting
- Fireplace With Glass Doors
- Gas Fireplace
- Awning
- Shutters
- Custom Window Coverings
- Greenhouse Windows
- Garden Windows
- Double Door Entry
- Sliding Doors
- Family Room
- Living Room with Fireplace
- Breakfast Room
- Formal Dining Room
Kitchen
- Walk-In Pantry
- Electric Oven
- Gas Cooktop
- Range Hood
- Microwave
- Water Line To Refrigerator
- Dishwasher
- Granite Countertops
- Disposal
Flooring
- Carpet
- Ceramic Tile
Bedrooms and Bathrooms
- 3 Bedrooms
- Linen Closet
- Walk-In Closet
- 3 Full Bathrooms
- Double Vanity
- Bidet
- Secondary bathroom tub or shower combo
- Shower Only
- Shower Only in Secondary Bathroom
Laundry
- Laundry Room
- Dryer
- Washer
- 220 Volts In Laundry
Parking
- 3 Car Direct Access Garage
- Driveway
- On-Street Parking
- Parking Permit Required
Accessible Home Design
- Grab Bars
- Wheelchair Access
- No Interior Steps
Pool
- Pebble Pool Finish
- In Ground Pool
- Heated Spa
- In Ground Spa
- Outdoor Pool
Outdoor Features
- Private Dock Site
- Stone Porch or Patio
- Built-In Barbecue
Location
- Ground Level
Schools
- La Quinta High School
Utilities
- Forced Air Heating and Cooling System
- Underground Utilities
- 220 Volts
- Property is located within a water district
- Gas Water Heater
- Cable TV Available
Listing and Financial Details
- Assessor Parcel Number 643110016
Community Details
Overview
- Association fees include cable TV, security
- Lake La Quinta Subdivision
- Planned Unit Development
Amenities
- Picnic Area
- Community Mailbox
Recreation
- Boat Dock
- Tennis Courts
- Bocce Ball Court
Security
- 24 Hour Access
- Gated Community
Map
Home Values in the Area
Average Home Value in this Area
Tax History
| Year | Tax Paid | Tax Assessment Tax Assessment Total Assessment is a certain percentage of the fair market value that is determined by local assessors to be the total taxable value of land and additions on the property. | Land | Improvement |
|---|---|---|---|---|
| 2025 | $16,367 | $1,300,500 | $455,175 | $845,325 |
| 2023 | $16,367 | $1,250,000 | $437,500 | $812,500 |
| 2022 | $8,046 | $613,876 | $153,460 | $460,416 |
| 2021 | $7,862 | $601,840 | $150,451 | $451,389 |
| 2020 | $7,716 | $595,670 | $148,909 | $446,761 |
| 2019 | $7,506 | $579,280 | $144,560 | $434,720 |
| 2018 | $7,218 | $557,000 | $139,000 | $418,000 |
| 2017 | $7,006 | $539,000 | $135,000 | $404,000 |
| 2016 | $6,454 | $495,000 | $124,000 | $371,000 |
| 2015 | $7,108 | $539,000 | $135,000 | $404,000 |
| 2014 | $6,271 | $470,000 | $117,000 | $353,000 |
Property History
| Date | Event | Price | List to Sale | Price per Sq Ft |
|---|---|---|---|---|
| 06/02/2025 06/02/25 | For Sale | $1,499,999 | -- | $534 / Sq Ft |
Purchase History
| Date | Type | Sale Price | Title Company |
|---|---|---|---|
| Grant Deed | $400,000 | Commonwealth Land Title Co | |
| Grant Deed | $550,000 | Commonwealth Land Title Co |
Mortgage History
| Date | Status | Loan Amount | Loan Type |
|---|---|---|---|
| Previous Owner | $200,000 | Construction |
Source: California Desert Association of REALTORS®
MLS Number: 219131294
APN: 643-110-016
- 47410 Via Florence
- 47380 Via Cordova
- 47560 Via Montigo
- 47295 Via Koron
- 78930 Via Florence
- 47845 Via Opera
- 47850 Via Trieste
- 47025 Via Lorca
- 47925 Via Livorno
- 48145 Paso Tiempo Ln
- 79320 Rose Dawn
- 79005 Via San Clara
- 47825 Endless Sky
- 79015 Via San Clara
- 47635 Soft Moonlight
- 47755 Soft Moonlight
- 78930 Rancho la Quinta Dr
- 48110 Via Vallarta
- 48205 Via Solana
- 78430 Crestview Terrace
- 47540 Via Florence
- 47470 Aloe Way
- 47005 Via Antibes
- 78775 Dulce Del Mar
- 47355 Via Ravenna
- 47750 Adams St
- 47925 Via Livorno
- 47055 Via Lorca
- 47785 Via Jardin
- 78965 Via Trieste
- 47845 Via Firenze
- 47875 Via Firenze
- 79030 Via San Clara
- 48200 Via Solana
- 46890 Highland Palms Dr
- 48010 Via Vallarta
- 48225 Via Solana
- 48137 Vista Cielo
- 78995 Via Carmel
- 48125 Via Hermosa
