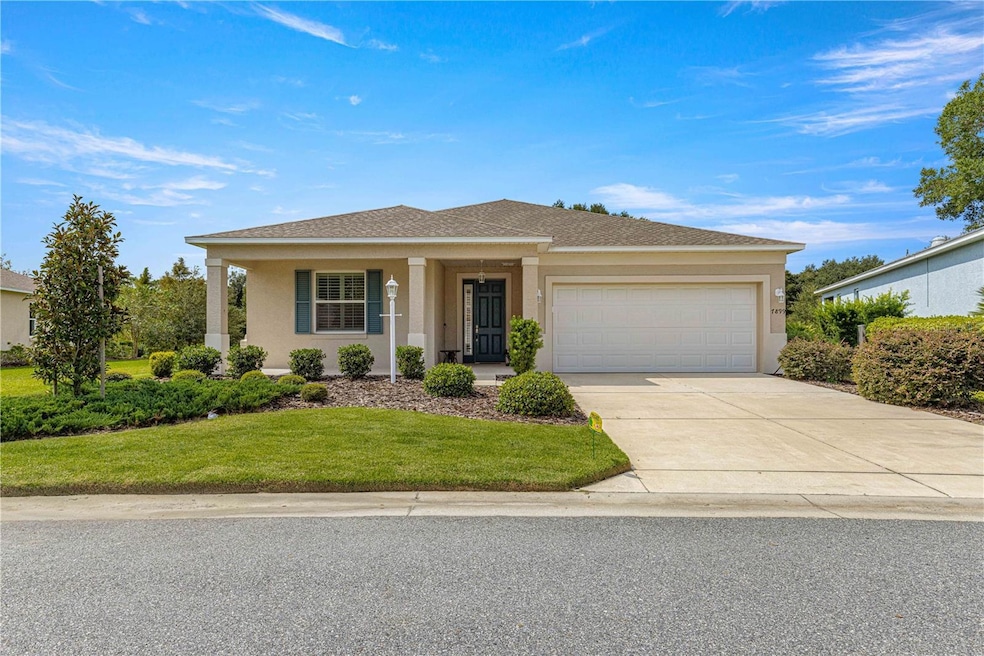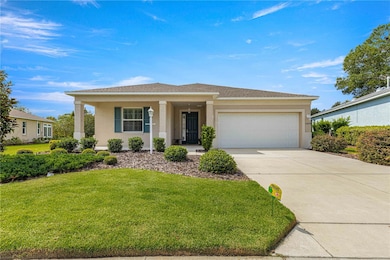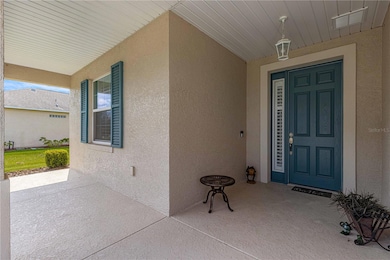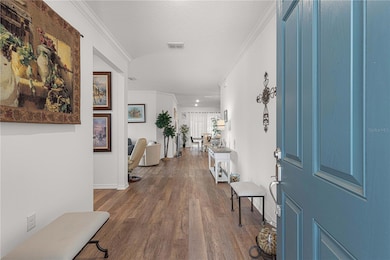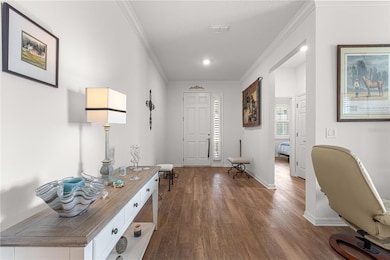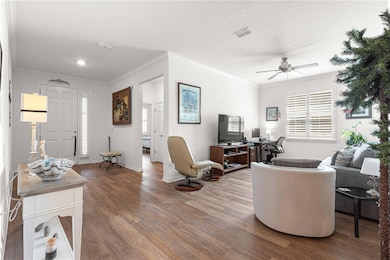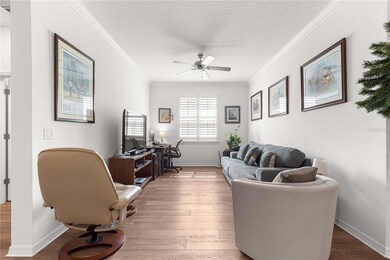
7899 SW 89th Loop Ocala, FL 34476
Fellowship NeighborhoodEstimated Value: $324,000 - $327,000
Highlights
- Fitness Center
- Reverse Osmosis System
- Clubhouse
- Senior Community
- Open Floorplan
- Granite Countertops
About This Home
As of March 2025Welcome to Indigo East, one of On top of the Worlds beautiful Communities (55plus) . This community is Fee Simple Ownership. The community itself boasts walking trails, dog park, fitness center, community center, 2 pools, outside fitness stations plus residents' activities.
This four-year young (2020) Stunning Ginger model home boasts two bedrooms, with additional flex room (can be additional bedroom or office). Plus 2 car attached garage. Primary bedroom features large walk-in closet with custom closet system along with private bath w/walk in shower. Nice size guest bedroom with closet. This open floor plan features crown molding upgraded soft gray cabinets and matching glass subway back splash, granite counters, Pendent & recessed lighting along with stainless steel appliances. Owners have added upgraded plantation shutters, ceiling fans, water softener with reverse osmosis, light fixtures, epoxy coating on garage floor, and solar shade added in lanai. Besides all these upgrades, this home sits on a prime lot. Open airy location. Sit and enjoy the openness behind this home. Call for a viewing today!
Home Details
Home Type
- Single Family
Est. Annual Taxes
- $3,705
Year Built
- Built in 2020
Lot Details
- 8,276 Sq Ft Lot
- Lot Dimensions are 67x125
- East Facing Home
- Irrigation
- Property is zoned PUD
HOA Fees
- $225 Monthly HOA Fees
Parking
- 2 Car Attached Garage
Home Design
- Brick Foundation
- Slab Foundation
- Shingle Roof
- Concrete Siding
- Block Exterior
- Concrete Perimeter Foundation
- Stucco
Interior Spaces
- 1,747 Sq Ft Home
- 1-Story Property
- Open Floorplan
- Crown Molding
- Ceiling Fan
- Family Room Off Kitchen
- Living Room
- Home Office
- Luxury Vinyl Tile Flooring
Kitchen
- Eat-In Kitchen
- Built-In Oven
- Range
- Microwave
- Dishwasher
- Granite Countertops
- Solid Wood Cabinet
- Reverse Osmosis System
Bedrooms and Bathrooms
- 2 Bedrooms
- Walk-In Closet
- 2 Full Bathrooms
- Dual Sinks
- Bathtub with Shower
- Shower Only
Laundry
- Laundry Room
- Dryer
- Washer
Outdoor Features
- Exterior Lighting
- Private Mailbox
Utilities
- Central Air
- Vented Exhaust Fan
- Heating System Uses Gas
- Heating System Uses Natural Gas
Listing and Financial Details
- Visit Down Payment Resource Website
- Tax Lot 12
- Assessor Parcel Number 3566-001-012
- $477 per year additional tax assessments
Community Details
Overview
- Senior Community
- Optional Additional Fees
- Association fees include pool, internet, recreational facilities, trash
- Lori Sands Association, Phone Number (352) 854-0805
- Indigo East Subdivision
- On-Site Maintenance
- The community has rules related to building or community restrictions, allowable golf cart usage in the community
Recreation
- Recreation Facilities
- Fitness Center
- Community Pool
- Dog Park
- Trails
Additional Features
- Clubhouse
- Card or Code Access
Ownership History
Purchase Details
Home Financials for this Owner
Home Financials are based on the most recent Mortgage that was taken out on this home.Purchase Details
Home Financials for this Owner
Home Financials are based on the most recent Mortgage that was taken out on this home.Similar Homes in Ocala, FL
Home Values in the Area
Average Home Value in this Area
Purchase History
| Date | Buyer | Sale Price | Title Company |
|---|---|---|---|
| Sarver Kermit | $325,000 | Marion Title & Escrow Company | |
| Sarver Kermit | $325,000 | Marion Title & Escrow Company | |
| Rynders Stephen R | $257,000 | Marion Title & Escrow Co |
Mortgage History
| Date | Status | Borrower | Loan Amount |
|---|---|---|---|
| Previous Owner | Rynders Stephen R | $50,000 |
Property History
| Date | Event | Price | Change | Sq Ft Price |
|---|---|---|---|---|
| 03/19/2025 03/19/25 | Sold | $325,000 | -1.5% | $186 / Sq Ft |
| 02/03/2025 02/03/25 | Pending | -- | -- | -- |
| 10/05/2024 10/05/24 | For Sale | $329,900 | -- | $189 / Sq Ft |
Tax History Compared to Growth
Tax History
| Year | Tax Paid | Tax Assessment Tax Assessment Total Assessment is a certain percentage of the fair market value that is determined by local assessors to be the total taxable value of land and additions on the property. | Land | Improvement |
|---|---|---|---|---|
| 2023 | $3,782 | $218,395 | $0 | $0 |
| 2022 | $3,480 | $212,034 | $0 | $0 |
| 2021 | $3,479 | $205,858 | $23,618 | $182,240 |
| 2020 | $799 | $21,728 | $21,728 | $0 |
| 2019 | $759 | $17,949 | $17,949 | $0 |
| 2018 | $569 | $16,000 | $16,000 | $0 |
| 2017 | $0 | $0 | $0 | $0 |
Agents Affiliated with this Home
-
Mary Parra
M
Seller's Agent in 2025
Mary Parra
MP REALTY
(352) 547-9507
32 in this area
38 Total Sales
-
Maureen McCabe
M
Seller Co-Listing Agent in 2025
Maureen McCabe
MP REALTY
(727) 307-3314
4 in this area
5 Total Sales
-
Charlee Webb

Buyer's Agent in 2025
Charlee Webb
DALTON WADE INC
(352) 804-3026
7 in this area
71 Total Sales
Map
Source: Stellar MLS
MLS Number: OM687222
APN: 3566-001-012
- 7929 SW 89th Loop
- 8811 SW 77th Terrace
- 8781 SW 82nd Court Rd
- 7753 SW 86th Loop
- 8742 SW 83rd Cir
- 8782 SW 82nd Court Rd Unit BCE
- 8737 SW 83rd Cir
- 8796 SW 83rd Cir
- 8552 S West 79th Ave
- 8678 SW 83rd Cir
- 8546 SW 79th Ave
- 8904 SW 84th Cir
- 7917 SW 85th Loop
- 9068 SW 82nd Terrace Unit A
- 9065 SW 82nd Terrace Unit G
- 8400 SW 90th St Unit C
- 9121 SW 83rd Ct Unit C
- 8423 SW 82nd Cir
- 9153 SW 83rd Terrace Unit E
- 8430 SW 90th Ln Unit A
- 7893 SW 89th Loop
- 7905 SW 89th Loop
- 7887 SW 89th Loop
- 7911 SW 89th Loop
- 7900 SW 89th Loop
- 7910 SW 89th Loop
- 7888 SW 89th Loop
- 7920 SW 89th Loop
- 7876 SW 89th Loop
- 8810 SW 79th Ct
- 7940 SW 89th Loop
- 7862 SW 89th Loop
- 8804 SW 79th Ct
- 7941 SW 89th Loop
- 7948 SW 89th Loop
- 8798 SW 79th Ct
- 8811 SW 79th Ct
- 7947 SW 89th Loop
