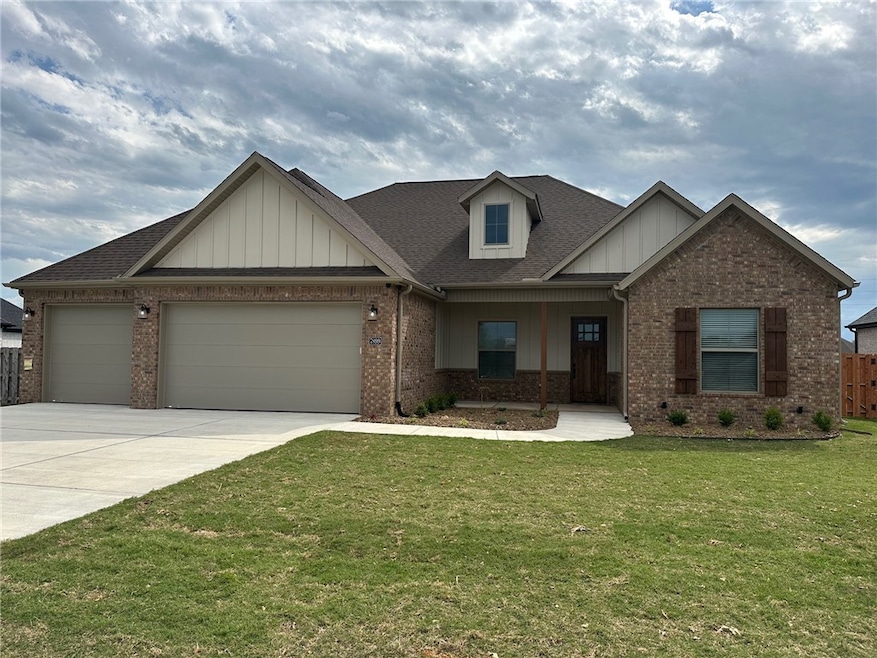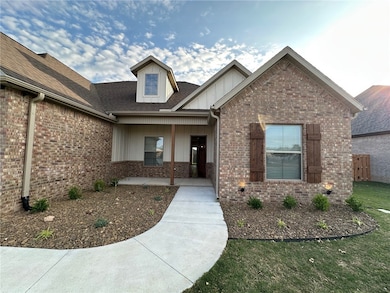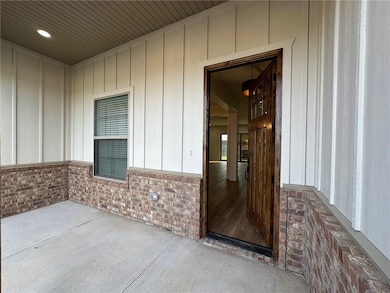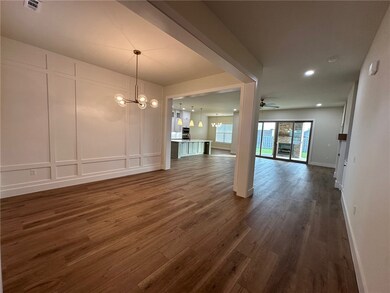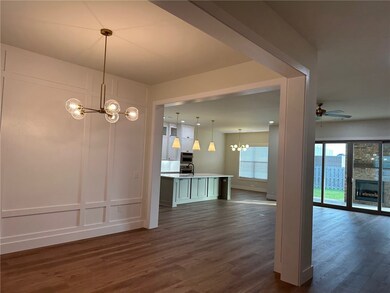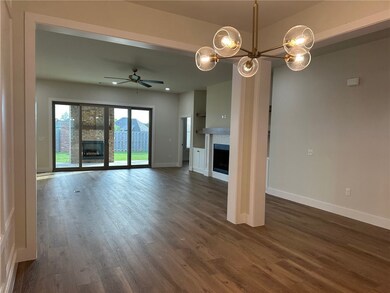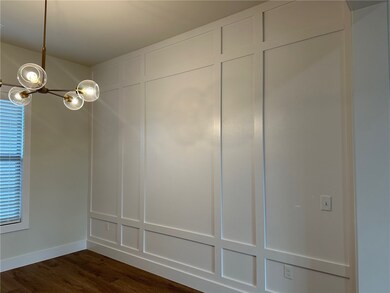
7899 Via Roma Ave Springdale, AR 72762
Highlights
- Golf Course Community
- New Construction
- Living Room with Fireplace
- Bernice Young Elementary School Rated A
- Outdoor Pool
- Traditional Architecture
About This Home
Fantastic West Springdale location, across the street North from Har-Ber High School. Quality new brick construction in Benedetto S/D. Custom cabinets, granite counters, pot filler, Frigidaire professional appliances, double ovens, comfort height toilets, wood flooring in main living areas & primary bedroom, cased windows, tankless water heater, covered patio with fireplace, insulated garage doors, front & back irrigation, gutters, blinds, and security system with 3 cameras. Community pool and sport court.
Listing Agent
Weichert REALTORS - The Griffin Company Springdale Brokerage Phone: 479-756-1003 License #SA00073559 Listed on: 05/27/2025

Co-Listing Agent
Weichert REALTORS - The Griffin Company Springdale Brokerage Phone: 479-756-1003 License #SA00075296
Home Details
Home Type
- Single Family
Est. Annual Taxes
- $426
Year Built
- Built in 2025 | New Construction
Lot Details
- 0.28 Acre Lot
- Lot Dimensions are 78 x 148
- North Facing Home
- Privacy Fence
- Wood Fence
- Back Yard Fenced
- Landscaped
- Level Lot
- Cleared Lot
HOA Fees
- $71 Monthly HOA Fees
Home Design
- Traditional Architecture
- Slab Foundation
- Shingle Roof
- Architectural Shingle Roof
Interior Spaces
- 2,620 Sq Ft Home
- 1-Story Property
- Built-In Features
- Ceiling Fan
- Gas Log Fireplace
- Double Pane Windows
- ENERGY STAR Qualified Windows
- Vinyl Clad Windows
- Blinds
- Living Room with Fireplace
- 2 Fireplaces
- Storage
- Washer and Dryer Hookup
- Attic
Kitchen
- Eat-In Kitchen
- Electric Oven
- Self-Cleaning Oven
- Microwave
- Plumbed For Ice Maker
- Dishwasher
- Quartz Countertops
- Disposal
Flooring
- Carpet
- Ceramic Tile
- Luxury Vinyl Plank Tile
Bedrooms and Bathrooms
- 4 Bedrooms
- Split Bedroom Floorplan
- Walk-In Closet
- 3 Full Bathrooms
Home Security
- Fire and Smoke Detector
- Fire Sprinkler System
Parking
- 3 Car Attached Garage
- Garage Door Opener
Outdoor Features
- Outdoor Pool
- Covered patio or porch
- Outdoor Fireplace
Utilities
- Central Heating and Cooling System
- Heating System Uses Gas
- Tankless Water Heater
- Hot Water Circulator
- Gas Water Heater
- Fiber Optics Available
- Cable TV Available
Additional Features
- ENERGY STAR Qualified Appliances
- City Lot
Listing and Financial Details
- Home warranty included in the sale of the property
- Tax Lot 48
Community Details
Overview
- Brenda Hathorn Association, Phone Number (479) 927-4405
- Benedetto Subdivision
Amenities
- Shops
Recreation
- Golf Course Community
- Community Pool
Map
Home Values in the Area
Average Home Value in this Area
Property History
| Date | Event | Price | Change | Sq Ft Price |
|---|---|---|---|---|
| 05/27/2025 05/27/25 | Sold | $600,500 | 0.0% | $229 / Sq Ft |
| 05/27/2025 05/27/25 | Pending | -- | -- | -- |
| 05/27/2025 05/27/25 | For Sale | $600,500 | -- | $229 / Sq Ft |
Similar Homes in Springdale, AR
Source: Northwest Arkansas Board of REALTORS®
MLS Number: 1308668
- 7919 Via Roma Ave
- 7691 Cadence Ln
- 7679 Cadence Ln
- 7700 Cadence Ln
- 7667 Cadence Ln
- 7690 Cadence Ln
- 7678 Cadence Ln
- 7667 W Gibbs Rd
- 7669 W Gibbs Rd
- lot 14 Sweet Magnolia Ln
- 7812 Alivia Cir
- 773 Via Firenze Ave
- 231 Ketch Ct
- 7388 Alivia Cir
- 6671 Cutter Ct
- 2917 Highlands Way
- 442 Woodsbury Ln
- 439 Woodsbury Ln
- 2251 Buckside St
- 294 Arlington Way
