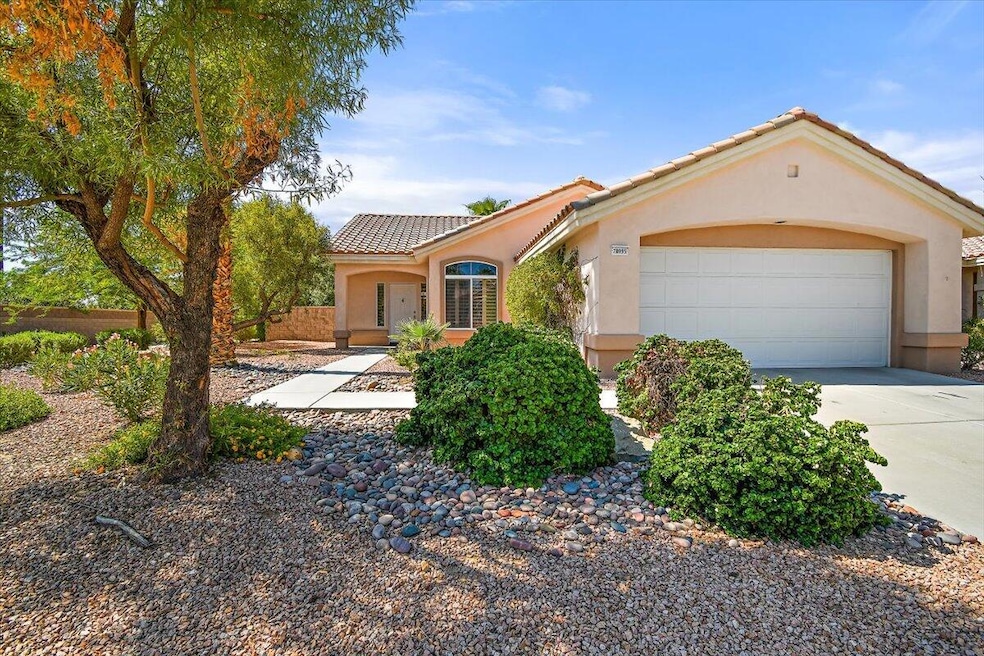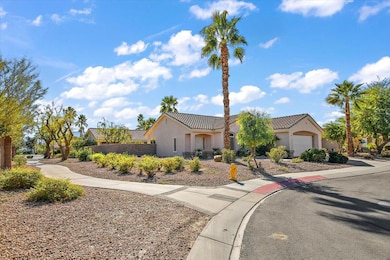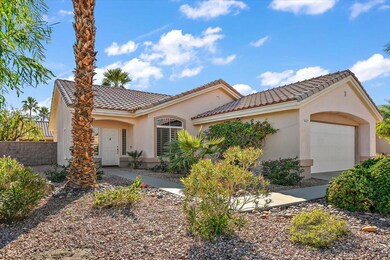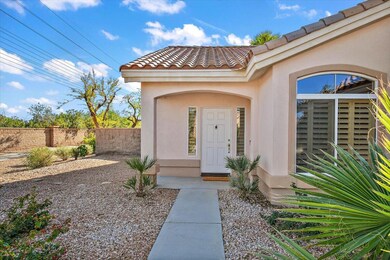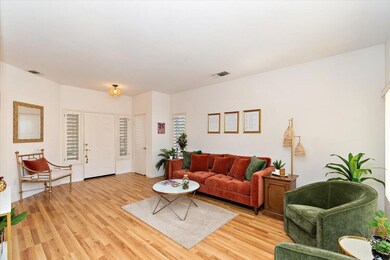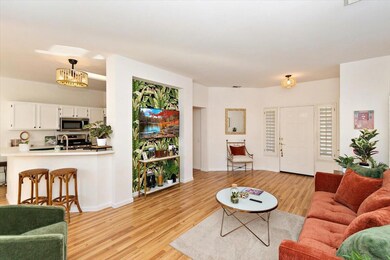78995 Champagne Ln Palm Desert, CA 92211
Sun City Palm Desert Neighborhood
2
Beds
2
Baths
1,128
Sq Ft
6,969
Sq Ft Lot
Highlights
- Golf Course Community
- In Ground Pool
- Gated Community
- Fitness Center
- Active Adult
- Clubhouse
About This Home
Stunner located in the highly coveted development of Sun City! This home boast an open and spacious floor plan of 2 bedrooms and 2 bathrooms. Nice decorators touch and immaculate to boot. Fully furnished and stocked for a perfect stay. Large oversized backyard with covered patio. Not only will you love this home you will be impressed with all of the amenities that Sun City has to offer. Community pools/spas, gym, tennis & pickleball courts, restaurants the list goes on and on. Bring your Sunblock and relax!
Home Details
Home Type
- Single Family
Year Built
- Built in 1995
Lot Details
- 6,969 Sq Ft Lot
- Block Wall Fence
- Sprinkler System
HOA Fees
- $313 Monthly HOA Fees
Home Design
- Slab Foundation
- Tile Roof
- Stucco Exterior
Interior Spaces
- 1,128 Sq Ft Home
- 1-Story Property
- Furnished
- Living Room
- Dining Area
Kitchen
- Convection Oven
- Gas Range
- Microwave
- Dishwasher
- Disposal
Flooring
- Wood
- Tile
Bedrooms and Bathrooms
- 2 Bedrooms
Laundry
- Laundry in Garage
- Dryer
- Washer
Parking
- 2 Car Attached Garage
- Garage Door Opener
- Driveway
Pool
- In Ground Pool
- Heated Spa
- In Ground Spa
Additional Features
- Covered Patio or Porch
- Forced Air Heating and Cooling System
Listing and Financial Details
- Security Deposit $3,500
- Tenant pays for cable TV, gas, electricity
- The owner pays for gardener
- Month-to-Month Lease Term
- Seasonal Lease Term
- Assessor Parcel Number 748190015
Community Details
Overview
- Active Adult
- Sun City Subdivision
- On-Site Maintenance
Amenities
- Clubhouse
Recreation
- Golf Course Community
- Tennis Courts
- Fitness Center
- Community Pool
- Community Spa
Pet Policy
- Dogs Allowed
Security
- Resident Manager or Management On Site
- Gated Community
Map
Property History
| Date | Event | Price | List to Sale | Price per Sq Ft | Prior Sale |
|---|---|---|---|---|---|
| 09/15/2023 09/15/23 | For Rent | $4,500 | 0.0% | -- | |
| 07/26/2023 07/26/23 | Sold | $395,000 | -1.2% | $350 / Sq Ft | View Prior Sale |
| 06/24/2023 06/24/23 | Price Changed | $399,900 | -5.9% | $355 / Sq Ft | |
| 04/17/2023 04/17/23 | Price Changed | $424,900 | -5.4% | $377 / Sq Ft | |
| 04/03/2023 04/03/23 | For Sale | $449,000 | -- | $398 / Sq Ft |
Source: California Desert Association of REALTORS®
Source: California Desert Association of REALTORS®
MLS Number: 219099919
APN: 748-190-015
Nearby Homes
- 78930 Champagne Ln
- 78900 Champagne Ln
- 78883 Waterford Ln
- 78871 Edgebrook Ln
- 38781 Brandywine Ave
- 38668 Bent Palm Dr
- 38650 Orangecrest Rd
- 78764 Putting Green Dr
- 39015 Brandywine Ave
- 78837 Tangerine Ct
- 78799 Palm Tree Ave
- 78650 Blooming Ct
- 78916 Lavender Cir
- 78804 Platinum Dr
- 78627 Dancing Waters Rd
- 78985 Lavender Cir
- 78618 Dancing Waters Rd
- 78954 Nectarine Dr
- 79-146 Sangria Ct
- 79116 Sangria Ct
- 78975 Champagne Ln
- 78938 Waterford Ln
- 78907 Fountain Hills Dr
- 78786 Gorham Ln
- 38071 Brandywine Ave
- 37905 Pineknoll Ave
- 38574 Clear Sky Way
- 78724 Palm Tree Ave
- 78770 Golden Reed Dr
- 39561 Picasso Ct
- 39124 Sandy Dr
- 39357 Mirage Cir
- 37339 Skycrest Rd
- 39676 Somerset Ave
- 39912 Felicita Pkwy
- 78622 Waterfall Dr
- 78680 Postbridge Cir
- 78918 Adesso Way
- 78359 Moongold Rd
- 78464 Glastonbury Way
