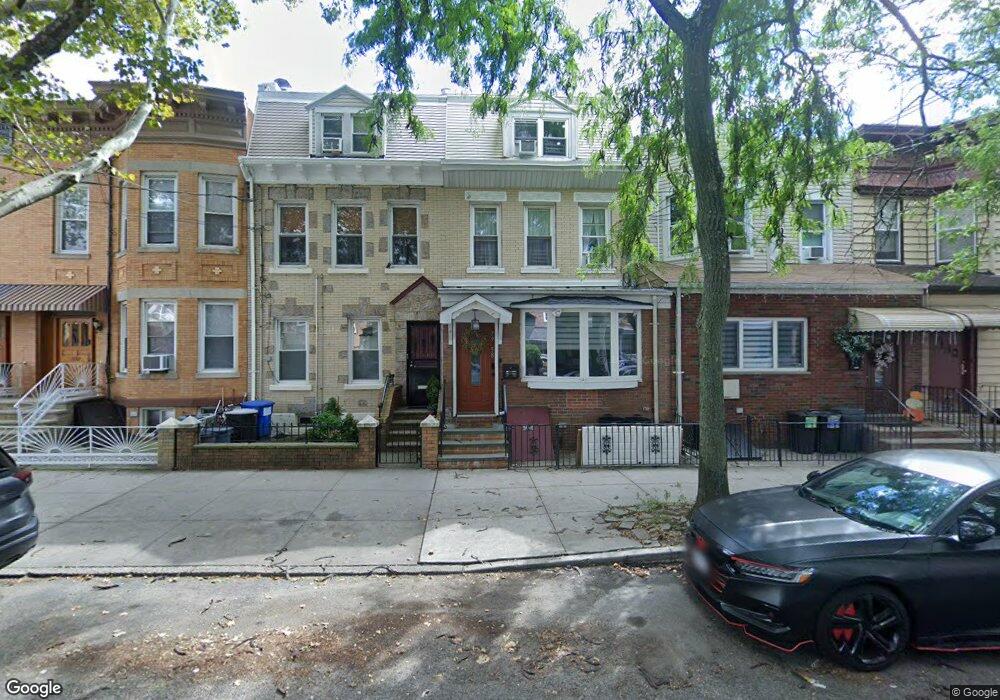79-58 78th Ave Unit 1 Flushing, NY 11385
Glendale Neighborhood
3
Beds
2
Baths
1,536
Sq Ft
--
Built
About This Home
This home is located at 79-58 78th Ave Unit 1, Flushing, NY 11385. 79-58 78th Ave Unit 1 is a home located in Queens County with nearby schools including I.S. 119 the Glendale and Elm Community Charter School.
Create a Home Valuation Report for This Property
The Home Valuation Report is an in-depth analysis detailing your home's value as well as a comparison with similar homes in the area
Home Values in the Area
Average Home Value in this Area
Tax History Compared to Growth
Map
Nearby Homes
