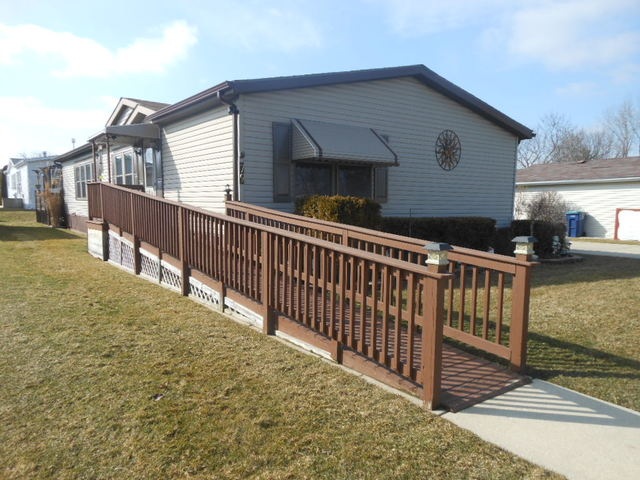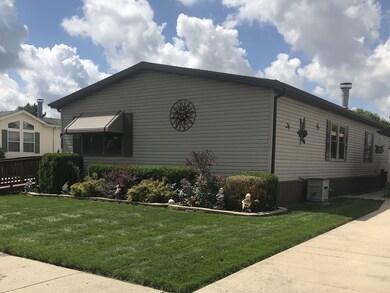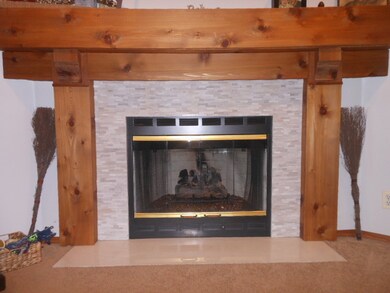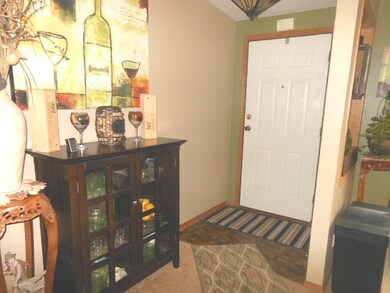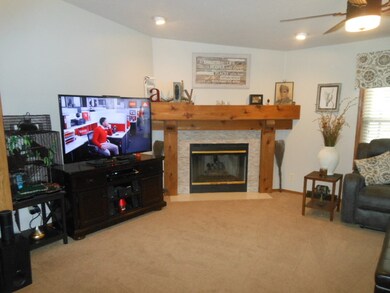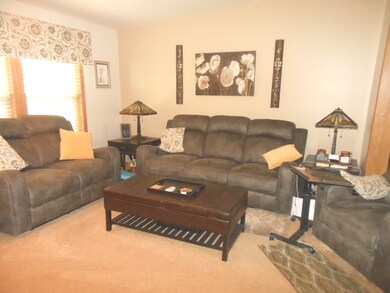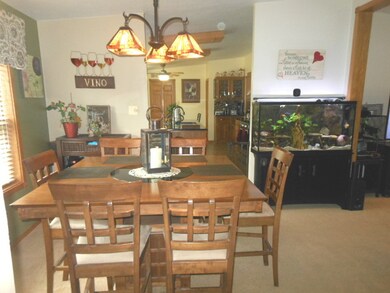
79 Begonia Dr Matteson, IL 60443
West Matteson NeighborhoodHighlights
- Gated Community
- Deck
- 1 Fireplace
- Clubhouse
- Vaulted Ceiling
- First Floor Utility Room
About This Home
As of June 2022ALL DRYWALL SCHULT 28'x60' BRIDGEWOOD. THE LIVING ROOM HAS A BEAUTIFUL FIREPLACE. THE MASTER BEDROOM HAS A HUMONGOUS CLOSET. HUGE KITCHEN WITH A WALKIN PANTRY AND A SNACKBAR/ISLAND. ALSO YOU HAVE A MORNING ROOM IN THE KITCHEN FOR SIT DOWN DINING. THE UTILITY ROOM HAS A LAUNDRY TUB. LAMINATE FLOOR IN KIT. HANDICAPPED RAMP TO THE FRONT DOOR. 24/7 MANNED GUARD GATE AND 55+COMMUNITY WITH CLUBHOUSE AND ACTIVITIES. 2018 NEW HIGH EFFICIENCY FURNACE AND C/A. 2019 MOST WINDOWS REPLACED WITH A HIGH UPGRADE AND NEWER BLINDS. NEWER GARGAGE OVERHEAD DOOR. NEWER STAINLESS STEEL REFRIGERATOR AND STOVE. KITCHEN CABINETS HAVE BEEN RENEWED AND NEW HARDWARE. ALL LIGHT FIXTURES AND FANS ARE NEWER. FIREPLACE HAS GAS UPGRADE WITH NEW MANTLE AND STONE SURROUND. NEWER SAMSUNG TOP LOAD WASHER AND DRYER. GRANITE COUNTERS IN THE KITCHEN AND BOTH BATHS REMODELED. HUGE DECK IN ENCLOSED BACK YARD. HANDICAPPED RAMP. ALL TRIM REPLACED WITH REAL OAK. WAREHOUSE SIZED WALK-IN CLOSET IN THE MASTER. SEPARATE LAUNDRY ROOM WITH NEW LAUNDRY TUB AND CABINET ABOVE. LIGHTING UNDER KITCHEN CABINETS. BIG ISLAND/BREAKFAST BAR IN THE KITCHEN AND A WALK-IN PANTRY. FLAGPOLE NOT INCLUDED!
Last Agent to Sell the Property
Village Realty, Inc. License #471000057 Listed on: 03/14/2020
Property Details
Home Type
- Mobile/Manufactured
Est. Annual Taxes
- $164
Year Built
- Built in 1996
Lot Details
- Lot Dimensions are 63x120
- Paved or Partially Paved Lot
- Leasehold Lot
Parking
- 2 Car Detached Garage
- Garage Transmitter
- Garage Door Opener
- Parking Space is Owned
Home Design
- Pitched Roof
- Asphalt Roof
- Vinyl Siding
Interior Spaces
- Vaulted Ceiling
- Skylights
- 1 Fireplace
- Combination Dining and Living Room
- First Floor Utility Room
Kitchen
- Range with Range Hood
- Dishwasher
- Stainless Steel Appliances
- Disposal
Bedrooms and Bathrooms
- 3 Bedrooms
- 3 Potential Bedrooms
- Walk-In Closet
- 2 Full Bathrooms
- Dual Sinks
- Garden Bath
- Separate Shower
Laundry
- Laundry Room
- Dryer
- Washer
- Sink Near Laundry
Outdoor Features
- Deck
- Patio
Utilities
- Central Air
- Heating System Uses Natural Gas
- Lake Michigan Water
Community Details
Overview
- Bridgewood
- MAPLEBROOK
Additional Features
- Clubhouse
- Gated Community
Similar Homes in Matteson, IL
Home Values in the Area
Average Home Value in this Area
Property History
| Date | Event | Price | Change | Sq Ft Price |
|---|---|---|---|---|
| 06/28/2022 06/28/22 | Sold | $68,000 | -1.3% | -- |
| 05/06/2022 05/06/22 | Pending | -- | -- | -- |
| 05/05/2022 05/05/22 | For Sale | $68,900 | +18.8% | -- |
| 06/18/2020 06/18/20 | Sold | $58,000 | -3.2% | -- |
| 03/23/2020 03/23/20 | Pending | -- | -- | -- |
| 03/14/2020 03/14/20 | For Sale | $59,900 | +139.6% | -- |
| 02/14/2014 02/14/14 | Sold | $25,000 | -3.5% | -- |
| 12/31/2013 12/31/13 | Pending | -- | -- | -- |
| 12/05/2013 12/05/13 | Price Changed | $25,900 | -13.4% | -- |
| 09/28/2013 09/28/13 | For Sale | $29,900 | -- | -- |
Tax History Compared to Growth
Agents Affiliated with this Home
-

Seller's Agent in 2022
William Dennis
Village Realty, Inc.
(708) 932-0522
91 in this area
169 Total Sales
Map
Source: Midwest Real Estate Data (MRED)
MLS Number: 10667601
- 57 Petunia Cir
- 44 Petunia Cir
- 70 Begonia Dr
- 69 Petunia Cir
- 51 Brushwood Dr
- 6201 Old Plank Blvd
- 71 Candlegate Cir
- 101 Candlegate Cir
- 66 Candlegate Cir
- 6409 Old Plank Blvd
- 21210 Shannon Dr
- 21222 Vivienne Dr
- 332 Tulip Cir
- 6416 Pasture Side Trail
- 21206 Sophia Dr
- 6500 Pasture Side Trail
- 605 Tanglewood Rd
- 6417 Blue Sky Ln Unit 2525
- 21139 Vivienne Dr
- 268 Blackthorn Rd
