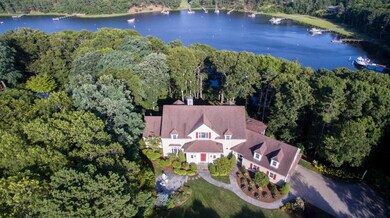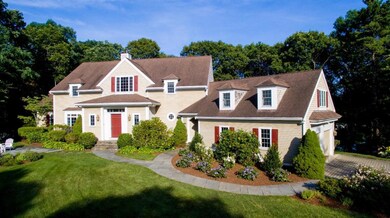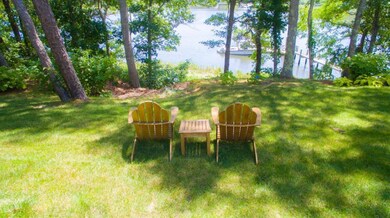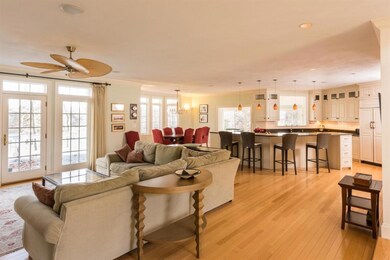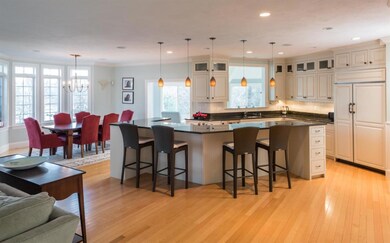
79 Cedar Tree Neck Rd Marstons Mills, MA 02648
Highlights
- Property Fronts a Bay or Harbor
- Deep Water Access
- Deck
- West Villages Elementary School Rated A-
- Cape Cod Architecture
- Wood Flooring
About This Home
As of June 2017View this home in 3D by clicking on the Virtual Tour. Privately situated amongst gorgeous gardens this luxury residence offers spectacular water views from almost every room, 3+ bedrooms, 5.5 bathrooms, three living rooms, dining area, sun room, media room, two master suites, first floor den or bedroom and guest quarters. With a spacious open floor plan ideal for summer entertaining or winter retreats, this home will appeal to distinctive buyers in search of luxury and comfort. This Prince Cove waterfront residence offers a private permitted deep water dock. Meticulously maintained this home offers ample storage, closets, pantries attached two car garage and much more. Schedule a private showing today to see your dream NextHome on Cape Cod!
Last Agent to Sell the Property
Livia Freitas Monteforte
NextHome Freitas Realty Group Listed on: 07/25/2016
Last Buyer's Agent
Kathleen Byrne
Robert Paul Properties, Inc.
Home Details
Home Type
- Single Family
Est. Annual Taxes
- $18,482
Year Built
- Built in 1999 | Remodeled
Lot Details
- 1.04 Acre Lot
- Lot Dimensions are 306 x 229
- Property Fronts a Bay or Harbor
- Gentle Sloping Lot
- Sprinkler System
- Yard
- Property is zoned 1010
Parking
- 2 Car Attached Garage
- Driveway
- Open Parking
- Off-Street Parking
Home Design
- Cape Cod Architecture
- Poured Concrete
- Pitched Roof
- Asphalt Roof
- Shingle Siding
- Concrete Perimeter Foundation
Interior Spaces
- 4,000 Sq Ft Home
- 3-Story Property
- 2 Fireplaces
- Living Room
- Dining Room
- Property Views
Flooring
- Wood
- Carpet
Bedrooms and Bathrooms
- 3 Bedrooms
- Primary Bedroom on Main
Laundry
- Laundry Room
- Laundry on main level
Finished Basement
- Walk-Out Basement
- Basement Fills Entire Space Under The House
Outdoor Features
- Deep Water Access
- Property is near a marina
- Deck
Location
- Property is near shops
Utilities
- Forced Air Heating and Cooling System
- Gas Water Heater
- Septic Tank
Community Details
- No Home Owners Association
Listing and Financial Details
- Assessor Parcel Number 075014
Ownership History
Purchase Details
Purchase Details
Home Financials for this Owner
Home Financials are based on the most recent Mortgage that was taken out on this home.Purchase Details
Home Financials for this Owner
Home Financials are based on the most recent Mortgage that was taken out on this home.Purchase Details
Similar Home in Marstons Mills, MA
Home Values in the Area
Average Home Value in this Area
Purchase History
| Date | Type | Sale Price | Title Company |
|---|---|---|---|
| Quit Claim Deed | -- | None Available | |
| Not Resolvable | $2,250,000 | -- | |
| Deed | $2,950,000 | -- | |
| Deed | $380,000 | -- |
Mortgage History
| Date | Status | Loan Amount | Loan Type |
|---|---|---|---|
| Previous Owner | $1,000,000 | Purchase Money Mortgage | |
| Previous Owner | $1,200,000 | No Value Available | |
| Previous Owner | $1,000,000 | No Value Available | |
| Previous Owner | $1,200,000 | No Value Available |
Property History
| Date | Event | Price | Change | Sq Ft Price |
|---|---|---|---|---|
| 05/26/2025 05/26/25 | Pending | -- | -- | -- |
| 05/24/2025 05/24/25 | For Sale | $4,250,000 | +88.9% | $1,038 / Sq Ft |
| 06/08/2017 06/08/17 | Sold | $2,250,000 | -13.4% | $563 / Sq Ft |
| 05/08/2017 05/08/17 | Pending | -- | -- | -- |
| 07/25/2016 07/25/16 | For Sale | $2,597,800 | -- | $649 / Sq Ft |
Tax History Compared to Growth
Tax History
| Year | Tax Paid | Tax Assessment Tax Assessment Total Assessment is a certain percentage of the fair market value that is determined by local assessors to be the total taxable value of land and additions on the property. | Land | Improvement |
|---|---|---|---|---|
| 2025 | $32,594 | $4,028,900 | $2,204,400 | $1,824,500 |
| 2024 | $30,389 | $3,891,100 | $2,204,400 | $1,686,700 |
| 2023 | $28,987 | $3,475,700 | $2,004,000 | $1,471,700 |
| 2022 | $22,699 | $2,354,700 | $1,128,200 | $1,226,500 |
| 2021 | $23,428 | $2,233,400 | $1,098,500 | $1,134,900 |
| 2020 | $23,086 | $2,106,400 | $1,099,800 | $1,006,600 |
| 2019 | $20,624 | $1,828,400 | $951,400 | $877,000 |
| 2018 | $1,127 | $1,768,700 | $1,001,500 | $767,200 |
| 2017 | $18,665 | $1,734,700 | $1,001,500 | $733,200 |
| 2016 | $21,639 | $1,985,200 | $1,252,000 | $733,200 |
| 2015 | $21,136 | $1,948,000 | $1,241,000 | $707,000 |
Agents Affiliated with this Home
-
Matthew De Groot
M
Seller Co-Listing Agent in 2025
Matthew De Groot
Berkshire Hathaway HomeServices Robert Paul Properties
(917) 596-3060
38 Total Sales
-
L
Seller's Agent in 2017
Livia Freitas Monteforte
NextHome Freitas Realty Group
-
K
Buyer's Agent in 2017
Kathleen Byrne
Robert Paul Properties, Inc.
-
P
Buyer Co-Listing Agent in 2017
Paul Grover
Robert Paul Properties, Inc.
Map
Source: Cape Cod & Islands Association of REALTORS®
MLS Number: 21606627
APN: MMIL-000075-000000-000014

