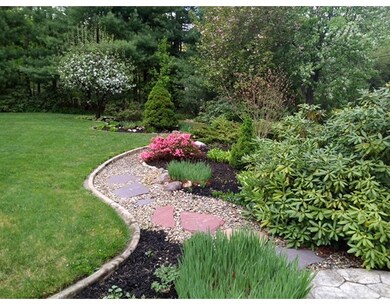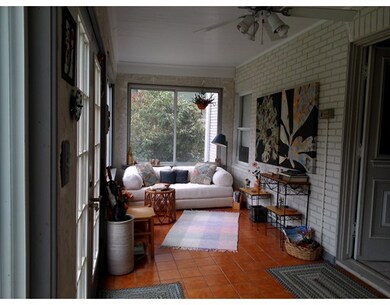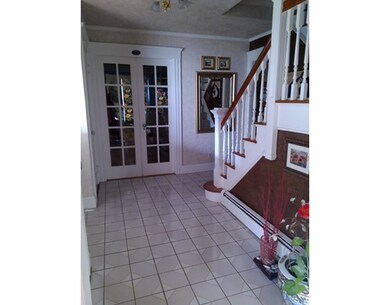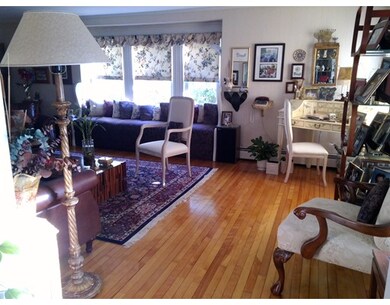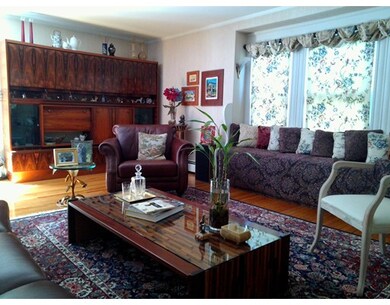
79 Center St Andover, MA 01810
Ballardvale NeighborhoodEstimated Value: $973,270 - $1,138,000
About This Home
As of September 2015Solidly built colonial has updated modern features while retaining original charm. Privately nestled on a closed street, gorgeous landscaping with wooded backdrop. Front porch heated and insulated/ceramic tile and large double pane windows. 25-foot long living room has original fireplace and a custom made upholstered window seat. Formal dining room has a built-in decorated glass hutch. Completely renovated kitchen has updated cabinetry and ample granite counter-tops, with adjacent pantry and powder room. Kitchen opens to the same-level great room with cathedral ceilings and marble radiant-heated floor. Off the kitchen is a new 3-car garage/ tool shed, covered patio and decks Finished and heated basement with ceramic tile throughout, cedar closets, full bath, laundry\ work area. Master bedroom has adjacent separate his /hers custom-made closet and changing areas. Maintenance-free brick face siding surrounds three sides of the house and all three garages. 2 blocks to train, 1 mile to 93.
Home Details
Home Type
Single Family
Est. Annual Taxes
$11,095
Year Built
1916
Lot Details
0
Listing Details
- Lot Description: Wooded, Paved Drive, Gentle Slope
- Special Features: None
- Property Sub Type: Detached
- Year Built: 1916
Interior Features
- Appliances: Range, Wall Oven, Dishwasher, Disposal, Microwave, Refrigerator, Freezer, Washer, Dryer, Water Treatment
- Fireplaces: 1
- Has Basement: Yes
- Fireplaces: 1
- Primary Bathroom: Yes
- Number of Rooms: 10
- Amenities: Public Transportation, Shopping, Park, Walk/Jog Trails, Laundromat, Conservation Area, Highway Access, House of Worship, Private School, Public School, T-Station, University
- Electric: 110 Volts, Circuit Breakers, 200 Amps, Knob & Tube Wiring
- Energy: Insulated Windows, Insulated Doors, Attic Vent Elec., Prog. Thermostat
- Interior Amenities: Cable Available, Sauna/Steam/Hot Tub, Walk-up Attic, Finish - Sheetrock, French Doors
Exterior Features
- Roof: Asphalt/Fiberglass Shingles
- Construction: Frame, Stone/Concrete, Conventional (2x4-2x6)
- Exterior: Shingles, Stucco
- Exterior Features: Porch - Enclosed, Deck, Deck - Wood, Covered Patio/Deck, Gutters, Storage Shed, Professional Landscaping, Decorative Lighting, Screens, Fruit Trees, Garden Area, Stone Wall
- Foundation: Poured Concrete, Fieldstone
Garage/Parking
- Garage Parking: Attached, Garage Door Opener, Storage, Work Area, Side Entry, Insulated
- Garage Spaces: 3
- Parking: Off-Street, Paved Driveway
- Parking Spaces: 11
Utilities
- Cooling: Window AC, Heat Pump
- Heating: Central Heat, Hot Water Baseboard, Electric Baseboard, Hot Water Radiators, Heat Pump, Space Heater, Gas, Electric, Hydronic Floor Heat(Radiant)
- Hot Water: Natural Gas, Tankless
Condo/Co-op/Association
- HOA: No
Schools
- Elementary School: South School
- Middle School: Doherty Middle
- High School: Andover High
Lot Info
- Assessor Parcel Number: M:00157 B:00070 L:00000
Ownership History
Purchase Details
Similar Homes in Andover, MA
Home Values in the Area
Average Home Value in this Area
Purchase History
| Date | Buyer | Sale Price | Title Company |
|---|---|---|---|
| Cormier Diane | $76,000 | -- | |
| Cormier Diane | $76,000 | -- |
Mortgage History
| Date | Status | Borrower | Loan Amount |
|---|---|---|---|
| Open | Reimer Corinne | $325,000 | |
| Closed | Reimer Corinne | $225,000 | |
| Closed | Reimer Corinne | $476,500 | |
| Closed | Reimer Corinne | $524,000 | |
| Closed | Grosser Silvia G | $350,000 | |
| Closed | Grosser Mario | $360,000 |
Property History
| Date | Event | Price | Change | Sq Ft Price |
|---|---|---|---|---|
| 09/02/2015 09/02/15 | Sold | $655,000 | -3.4% | $257 / Sq Ft |
| 07/26/2015 07/26/15 | Pending | -- | -- | -- |
| 06/10/2015 06/10/15 | Price Changed | $678,000 | -3.0% | $266 / Sq Ft |
| 05/28/2015 05/28/15 | For Sale | $699,000 | -- | $274 / Sq Ft |
Tax History Compared to Growth
Tax History
| Year | Tax Paid | Tax Assessment Tax Assessment Total Assessment is a certain percentage of the fair market value that is determined by local assessors to be the total taxable value of land and additions on the property. | Land | Improvement |
|---|---|---|---|---|
| 2024 | $11,095 | $861,400 | $449,200 | $412,200 |
| 2023 | $10,626 | $777,900 | $404,600 | $373,300 |
| 2022 | $10,121 | $693,200 | $358,200 | $335,000 |
| 2021 | $9,700 | $634,400 | $325,600 | $308,800 |
| 2020 | $9,311 | $620,300 | $317,800 | $302,500 |
| 2019 | $9,086 | $595,000 | $299,600 | $295,400 |
| 2018 | $8,688 | $555,500 | $282,700 | $272,800 |
| 2017 | $8,270 | $544,800 | $274,200 | $270,600 |
| 2016 | $7,607 | $513,300 | $256,600 | $256,700 |
| 2015 | $7,317 | $488,800 | $246,700 | $242,100 |
Agents Affiliated with this Home
-
Darin Thompson

Seller's Agent in 2015
Darin Thompson
Stuart St James, Inc.
(617) 819-5850
1 in this area
236 Total Sales
Map
Source: MLS Property Information Network (MLS PIN)
MLS Number: 71846194
APN: ANDO-000157-000070
- 72 Tewksbury St
- 18 Dale St Unit 6G
- 7 Bradley Rd
- 60 Lowell Junction Rd
- 76 Dascomb Rd
- 17 Enfield Dr
- 87 Ballardvale Rd
- 3 West Hollow
- 63 Andover St
- 1 Delisio Dr
- 25 Jills Way
- 19 Blood Rd
- 40 Bradford Rd
- 70 Spring Grove Rd
- 3 Regency Ridge
- 4 Peppercorn Ln
- 12 Alonesos Way
- 46 Porter Rd
- 9 Michael Way Unit 41
- 19 Michael Way Unit 19
- 79 Center St
- 81 Center St
- 73 Center St
- 83 Center St
- 6 Pole Hill Dr
- 80 Center St
- 8 Pole Hill Dr
- 8 Pole Hill Dr
- 76 Center St
- 82 Center St
- 4 Pole Hill Dr
- 63 Center St
- 17 Marland St
- 27 Marland St
- 59 Center St
- 60 Center St Unit 6
- 60 Center St Unit 5
- 60 Center St Unit 4
- 60 Center St Unit 3
- 60 Center St Unit 2

