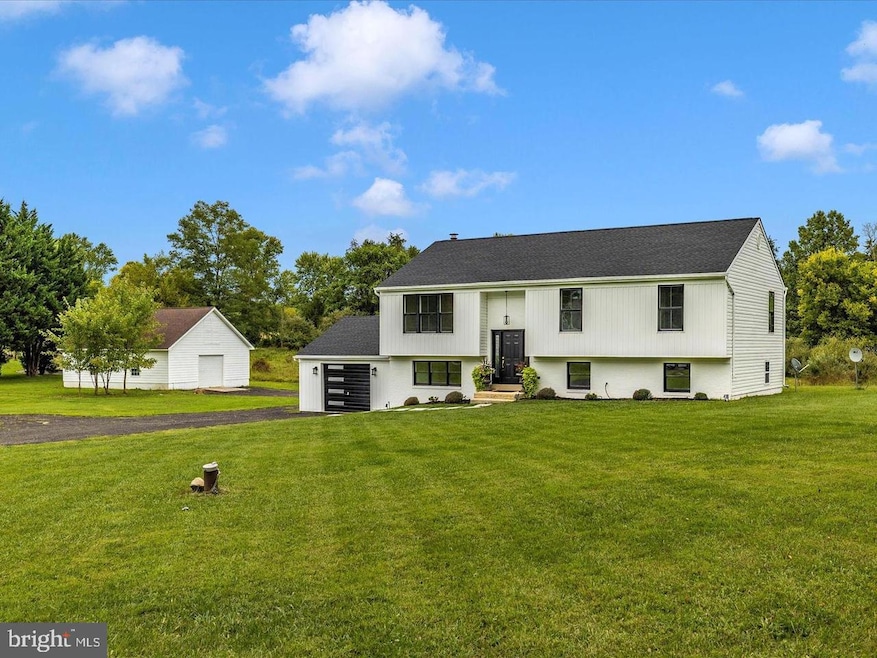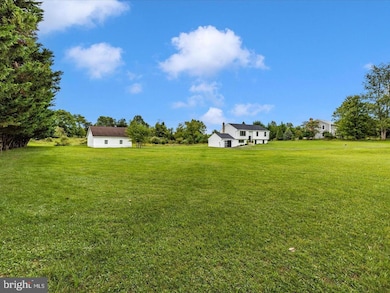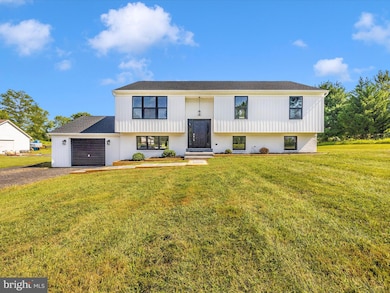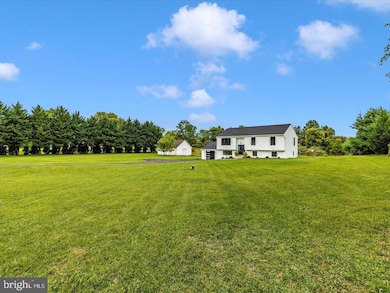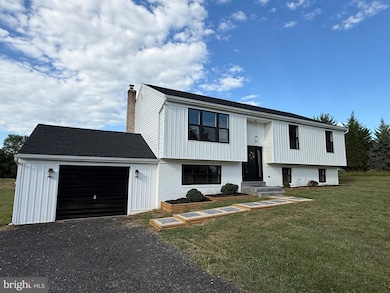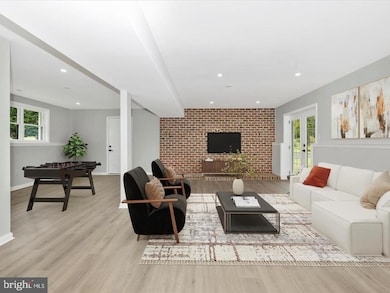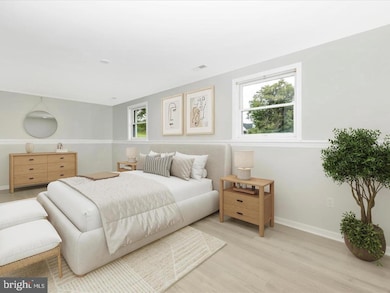79 Chandler Dr Shepherdstown, WV 25443
Estimated payment $3,218/month
Highlights
- Very Popular Property
- Panoramic View
- Recreation Room
- Second Garage
- 3.02 Acre Lot
- Backs to Trees or Woods
About This Home
Beautifully Renovated Retreat on 3 Acres in Oakleigh Acres – A Rare Shepherdstown Find with four bedrooms and 3 bathrooms! Welcome to your dream home—a fully renovated, move-in-ready gem tucked away on three-level acres in the highly sought-after Oakleigh Acres community of Shepherdstown, WV. This property delivers the perfect fusion of sleek modern style and serene country living, just minutes from golf courses, Shepherd University, coffee shops, and the scenic Potomac River. Step Inside & Be Wowed! The main level showcases a designer kitchen featuring a bold waterfall granite island, stainless steel appliances, newly installed hardwood floors, new tiled backsplash, abundant cabinetry, and recently professionally painted. Updated lighting fixtures added. Newly updated stylish lighting fixture just added! A brand-new picture window frames a sun-soaked living room with wall molding in the dining and living areas. The open dining area flows seamlessly to a brand-new deck—ideal for hosting or relaxing under the stars. Comfort Meets Style Upstairs: Three spacious bedrooms and three luxurious, fully updated bathrooms provide comfort and elegance, all finished with today’s most stylish touches. Lower Level Bonus Living: Enjoy a massive great room with a cozy brick accent wall, a dedicated office or study nook, and convenient walk-out access to the backyard. A large laundry room adds exceptional storage and utility space.
Dream Bonus Building: Don’t miss the oversized two-story detached building with new electric, perfect for a workshop, studio, possible garage apartment, loft, or ultimate storage solution. Let your imagination run wild! Get the best of both worlds! Enjoy peaceful rural views, daily visits from deer and wild turkeys, and the freedom of open space—all just minutes from downtown Shepherdstown. Whether you're looking for a retreat, a family home, or a unique work-from-home haven, this one checks every box. Homes like this rarely come available—especially with land, luxury, and location. Put this one on your list today! The inspection has been done and the home perfected! The home has been meticulously cleaned, and the work is done!
Listing Agent
(301) 606-3595 lober@reimove.com Real Estate Innovations License #WVS230302746 Listed on: 10/10/2025

Home Details
Home Type
- Single Family
Est. Annual Taxes
- $2,186
Year Built
- Built in 1987 | Remodeled in 2024
Lot Details
- 3.02 Acre Lot
- No Through Street
- Cleared Lot
- Backs to Trees or Woods
- Back, Front, and Side Yard
HOA Fees
- $33 Monthly HOA Fees
Parking
- 7 Garage Spaces | 1 Direct Access and 6 Detached
- 4 Driveway Spaces
- Second Garage
- Front Facing Garage
- Stone Driveway
- Gravel Driveway
Home Design
- Split Foyer
- Block Foundation
- Shingle Roof
- Vinyl Siding
Interior Spaces
- Property has 2 Levels
- Entrance Foyer
- Family Room
- Dining Room
- Recreation Room
- Luxury Vinyl Plank Tile Flooring
- Panoramic Views
Bedrooms and Bathrooms
Laundry
- Laundry Room
- Washer and Dryer Hookup
Finished Basement
- Exterior Basement Entry
- Laundry in Basement
Schools
- Jefferson High School
Utilities
- Central Air
- Heat Pump System
- Well
- Electric Water Heater
- On Site Septic
Community Details
- Oakleigh Subdivision
Listing and Financial Details
- Assessor Parcel Number 09 4001500000000
Map
Home Values in the Area
Average Home Value in this Area
Tax History
| Year | Tax Paid | Tax Assessment Tax Assessment Total Assessment is a certain percentage of the fair market value that is determined by local assessors to be the total taxable value of land and additions on the property. | Land | Improvement |
|---|---|---|---|---|
| 2025 | $3,199 | $275,300 | $88,100 | $187,200 |
| 2024 | $2,186 | $186,700 | $88,100 | $98,600 |
| 2023 | $1,912 | $183,700 | $85,100 | $98,600 |
| 2022 | $1,814 | $172,200 | $85,100 | $87,100 |
| 2021 | $1,589 | $150,800 | $73,000 | $77,800 |
| 2020 | $1,489 | $150,800 | $73,000 | $77,800 |
| 2019 | $3,087 | $152,600 | $73,000 | $79,600 |
| 2018 | $1,392 | $138,500 | $60,800 | $77,700 |
| 2017 | $1,392 | $138,500 | $60,800 | $77,700 |
| 2016 | $1,429 | $142,000 | $63,500 | $78,500 |
| 2015 | $1,203 | $122,100 | $57,700 | $64,400 |
| 2014 | $1,220 | $123,800 | $57,700 | $66,100 |
Property History
| Date | Event | Price | List to Sale | Price per Sq Ft | Prior Sale |
|---|---|---|---|---|---|
| 11/13/2025 11/13/25 | Price Changed | $569,900 | -3.4% | $232 / Sq Ft | |
| 10/10/2025 10/10/25 | For Sale | $589,900 | +9.2% | $240 / Sq Ft | |
| 10/16/2024 10/16/24 | Sold | $540,000 | 0.0% | $220 / Sq Ft | View Prior Sale |
| 09/29/2024 09/29/24 | Pending | -- | -- | -- | |
| 09/27/2024 09/27/24 | Price Changed | $539,900 | -0.9% | $219 / Sq Ft | |
| 09/03/2024 09/03/24 | For Sale | $545,000 | +108.7% | $222 / Sq Ft | |
| 01/30/2024 01/30/24 | Sold | $261,126 | +30.6% | $212 / Sq Ft | View Prior Sale |
| 12/21/2023 12/21/23 | Pending | -- | -- | -- | |
| 12/13/2023 12/13/23 | For Sale | $199,900 | -- | $163 / Sq Ft |
Purchase History
| Date | Type | Sale Price | Title Company |
|---|---|---|---|
| Special Warranty Deed | $261,126 | None Listed On Document | |
| Deed | -- | -- |
Mortgage History
| Date | Status | Loan Amount | Loan Type |
|---|---|---|---|
| Closed | $264,250 | New Conventional |
Source: Bright MLS
MLS Number: WVJF2020062
APN: 09-4-00150000
- 0 Shepherd Grade Rd Unit WVJF2020204
- 64 Wildflower Ln
- Lot 4A Steamboat Run Rd
- 63 Hackberry Cir
- 0 Reachcliff Dr Unit WVJF2019398
- 0 N Tamarac Dr Unit WVJF2019108
- 44 N Tamarac Dr
- 0 Steamboat Run Rd Unit WVJF2019860
- 200 Meadow Ridge Dr
- 1132 Terrapin Neck Rd
- 79 Leisure Way
- 16821 Tow Path Ln
- 168 Ella Dr
- 160 Staley Dr
- 4781 Scrabble Rd
- Lot #2 Shepherds Cove Swift River
- 99 Exeter Ct
- LOt 9 Shepherds Cove Swift River Way
- 85 Rams Ct
- 8285 Martinsburg Pike
- 24 Butcher Ct
- 72 Maddex Farm Dr
- 215 Maddex Square Dr
- 130 E German St Unit 201
- 114 S Princess St Unit 5
- 114 S Princess St Unit 3
- 114 S Princess St Unit 1
- 115 Swearingen Way
- 213 W Chapline St Unit B
- 7221 Hillview Dr
- 0 Misty Dr
- 5510 Porterstown Rd
- 13 Truth Way
- 361 Truth Way
- 4705 Horizon Ln Unit ID1250706P
- 66 Shrewsbury Dr
- 15009 Falling Waters Rd
- 15 Chloe Dr
- 45 Kitsune Blvd
- 323 Bedington Rd
