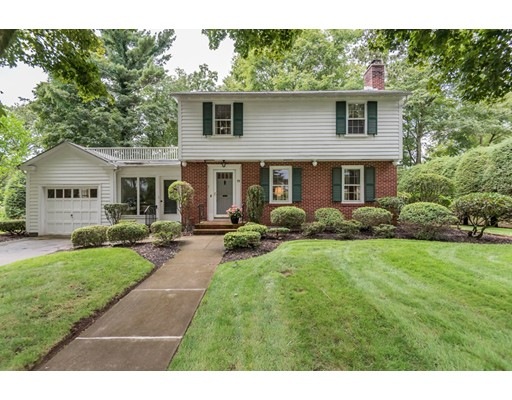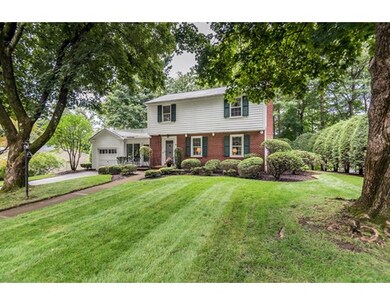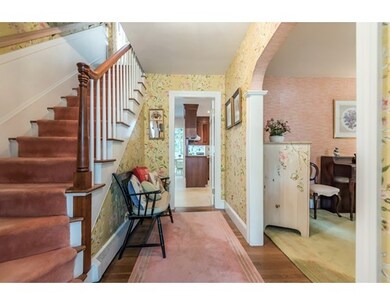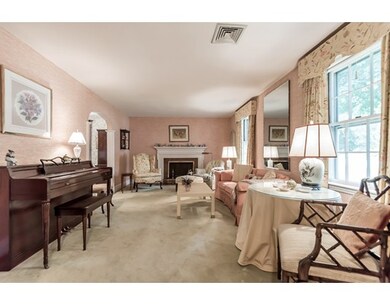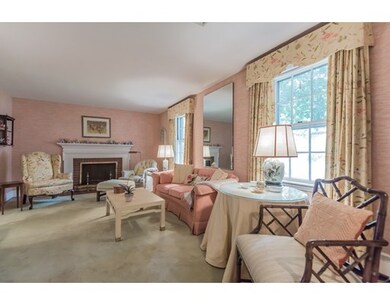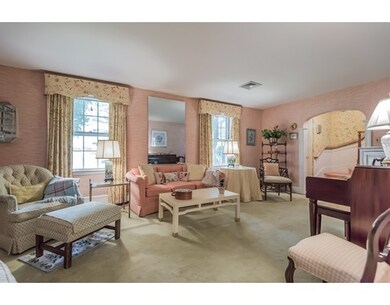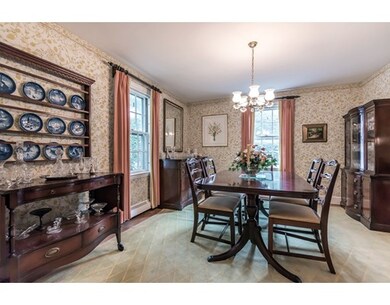
79 Cheever Cir Andover, MA 01810
Shawsheen Heights NeighborhoodAbout This Home
As of October 2016Location Location Location! Wonderful Colonial on quiet street in sought after Bancroft/Doherty School District. This single owner home has been lovingly cared for over the years and includes an eat in kitchen with sun room addition, the formal living and dining rooms with hardwood floors and fireplace plus a den to complete the first floor living. Upstairs you'll find 3 spacious bedrooms with ample closet space and a full tiled bath. Additional features include central A/C, a finished lower level with playroom, second full bath and updated utilities. The lot is private and treed and includes a large rear patio and attached garage. Excellent opportunity to purchase a wonderful property in a desirable neighborhood and school district.
Home Details
Home Type
Single Family
Est. Annual Taxes
$11,797
Year Built
1949
Lot Details
0
Listing Details
- Lot Description: Wooded, Paved Drive
- Property Type: Single Family
- Other Agent: 2.25
- Lead Paint: Unknown
- Year Round: Yes
- Special Features: None
- Property Sub Type: Detached
- Year Built: 1949
Interior Features
- Appliances: Range, Dishwasher, Disposal, Refrigerator, Washer, Dryer
- Fireplaces: 1
- Has Basement: Yes
- Fireplaces: 1
- Number of Rooms: 8
- Amenities: Public Transportation, Shopping, Golf Course
- Electric: 220 Volts, Circuit Breakers, 200 Amps
- Energy: Storm Windows, Storm Doors
- Flooring: Wood, Tile, Vinyl
- Interior Amenities: Security System, Cable Available
- Basement: Full, Partially Finished, Walk Out, Interior Access, Concrete Floor
- Bedroom 2: Second Floor, 14X13
- Bedroom 3: Second Floor, 13X10
- Bathroom #1: First Floor, 04X04
- Bathroom #2: Second Floor, 06X09
- Bathroom #3: Basement, 05X07
- Kitchen: First Floor, 14X12
- Laundry Room: Basement, 15X08
- Living Room: First Floor, 21X12
- Master Bedroom: Second Floor, 16X12
- Master Bedroom Description: Flooring - Hardwood
- Dining Room: First Floor, 14X12
- Oth1 Room Name: Sun Room
- Oth1 Dimen: 10X09
- Oth1 Dscrp: Flooring - Vinyl
- Oth2 Room Name: Den
- Oth2 Dimen: 18X09
- Oth2 Dscrp: Flooring - Stone/Ceramic Tile
- Oth3 Room Name: Play Room
- Oth3 Dimen: 12X19
- Oth4 Room Name: Foyer
- Oth4 Dimen: 12X08
- Oth4 Dscrp: Flooring - Hardwood
Exterior Features
- Roof: Asphalt/Fiberglass Shingles
- Construction: Frame
- Exterior: Clapboard, Wood
- Exterior Features: Patio, Gutters, Storage Shed, Sprinkler System, Screens
- Foundation: Poured Concrete, Concrete Block
Garage/Parking
- Garage Parking: Attached
- Garage Spaces: 1
- Parking: Off-Street
- Parking Spaces: 2
Utilities
- Cooling: Central Air
- Heating: Central Heat, Hot Water Baseboard, Oil
- Cooling Zones: 1
- Heat Zones: 3
- Hot Water: Oil, Separate Booster
- Utility Connections: for Electric Range, for Electric Oven, for Electric Dryer
- Sewer: City/Town Sewer
- Water: City/Town Water
Schools
- Elementary School: Bancroft
- Middle School: Doherty
- High School: Ahs
Lot Info
- Assessor Parcel Number: M:00020 B:00091 L:00000
- Zoning: SRA
- Lot: 0000
Ownership History
Purchase Details
Similar Homes in the area
Home Values in the Area
Average Home Value in this Area
Purchase History
| Date | Type | Sale Price | Title Company |
|---|---|---|---|
| Deed | -- | -- | |
| Deed | -- | -- |
Mortgage History
| Date | Status | Loan Amount | Loan Type |
|---|---|---|---|
| Open | $374,550 | New Conventional | |
| Closed | $374,550 | New Conventional |
Property History
| Date | Event | Price | Change | Sq Ft Price |
|---|---|---|---|---|
| 06/11/2025 06/11/25 | Price Changed | $995,000 | -5.2% | $404 / Sq Ft |
| 05/29/2025 05/29/25 | For Sale | $1,049,900 | +84.3% | $426 / Sq Ft |
| 10/31/2016 10/31/16 | Sold | $569,550 | -5.1% | $281 / Sq Ft |
| 09/15/2016 09/15/16 | Pending | -- | -- | -- |
| 09/09/2016 09/09/16 | For Sale | $599,900 | -- | $296 / Sq Ft |
Tax History Compared to Growth
Tax History
| Year | Tax Paid | Tax Assessment Tax Assessment Total Assessment is a certain percentage of the fair market value that is determined by local assessors to be the total taxable value of land and additions on the property. | Land | Improvement |
|---|---|---|---|---|
| 2024 | $11,797 | $915,900 | $592,200 | $323,700 |
| 2023 | $11,274 | $825,300 | $533,500 | $291,800 |
| 2022 | $10,557 | $723,100 | $463,800 | $259,300 |
| 2021 | $10,081 | $659,300 | $421,500 | $237,800 |
| 2020 | $9,648 | $642,800 | $411,200 | $231,600 |
| 2019 | $9,554 | $625,700 | $399,200 | $226,500 |
| 2018 | $9,253 | $591,600 | $383,700 | $207,900 |
| 2017 | $8,839 | $582,300 | $376,200 | $206,100 |
| 2016 | $8,630 | $582,300 | $376,200 | $206,100 |
| 2015 | $8,666 | $578,900 | $384,800 | $194,100 |
Agents Affiliated with this Home
-
Susan Donahue

Seller's Agent in 2025
Susan Donahue
Keller Williams Realty
(617) 571-3921
10 in this area
49 Total Sales
-
Kelly O'connor

Seller Co-Listing Agent in 2025
Kelly O'connor
Keller Williams Realty
(978) 821-0691
2 in this area
25 Total Sales
-
The Carroll Team

Seller's Agent in 2016
The Carroll Team
The Carroll Team
(978) 475-2100
45 in this area
377 Total Sales
Map
Source: MLS Property Information Network (MLS PIN)
MLS Number: 72064886
APN: ANDO-000020-000091
- 10 Burnham Rd
- 115 Elm St
- 50 High St Unit 15
- 9 Temple Place Unit 9
- 59 Elm St
- 61 Elm St Unit 61
- 257 N Main St Unit 4
- 38 Pasho St
- Lot 6 Weeping Willow Dr
- 3 Weeping Willow Way
- 22 Railroad St Unit 306
- 28 Smithshire Estates
- 11 Argyle St
- 11 Crescent Dr Unit 8
- 102 Chestnut St
- 8 Carisbrooke St
- 177 Elm St
- 7 Longwood Dr Unit 6
- 14 Upland Rd
- 11 Cuba St
