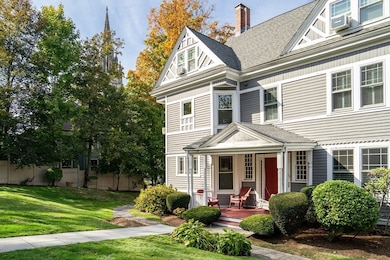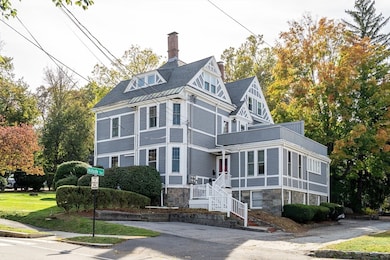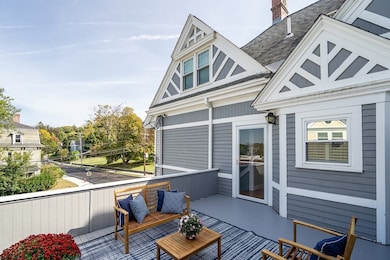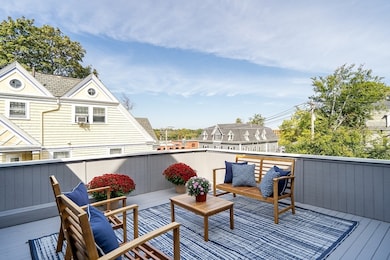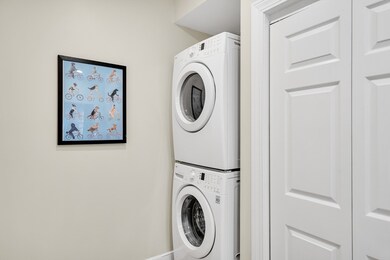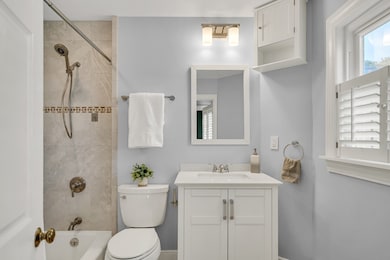79 Chestnut St Unit 2 West Newton, MA 02465
West Newton NeighborhoodHighlights
- Golf Course Community
- Medical Services
- Property is near public transit
- Peirce Elementary School Rated A
- Deck
- 1 Fireplace
About This Home
Elegant Victorian townhouse-style condo in desirable West Newton Hill. This sun-filled 2 bedroom, 2 bath home blends period charm with modern updates. There are high ceilings, gleaming hardwood floors, decorative working fireplace, and a modern granite/stainless kitchen with adjoining dining area. On the second floor there is a spacious primary suite with a modern full bath and ample closets, the second bedroom, the seconf full bath, and the laundry room. Highlights include a large private deck with expansive views, updated A/C system, new windows, and two parking spaces. Enjoy a large common yard and basement storage. Ideally located near Peirce School and close to West Newton Square shops, restaurants, and cinema, with easy access to Mass Pike and close to Commuter Rail stop. Do not miss!
Property Details
Home Type
- Multi-Family
Year Built
- 1890
Parking
- 2 Car Parking Spaces
Home Design
- Property Attached
- Entry on the 1st floor
Interior Spaces
- 1,155 Sq Ft Home
- 1 Fireplace
- Basement
Kitchen
- Oven
- Range
- Microwave
- Dishwasher
- Disposal
Bedrooms and Bathrooms
- 2 Bedrooms
- 2 Full Bathrooms
Laundry
- Laundry Room
- Dryer
- Washer
Outdoor Features
- Deck
- Porch
Location
- Property is near public transit
- Property is near schools
Utilities
- Ductless Heating Or Cooling System
- Forced Air Heating System
- Heating System Uses Oil
- Baseboard Heating
Listing and Financial Details
- Security Deposit $3,650
- Rent includes water, sewer, snow removal, extra storage, air conditioning, laundry facilities, parking
- Assessor Parcel Number 687621
Community Details
Overview
- Property has a Home Owners Association
- Near Conservation Area
Amenities
- Medical Services
- Common Area
- Shops
- Coin Laundry
Recreation
- Golf Course Community
- Park
- Jogging Path
- Bike Trail
Pet Policy
- No Pets Allowed
Map
Property History
| Date | Event | Price | List to Sale | Price per Sq Ft | Prior Sale |
|---|---|---|---|---|---|
| 12/04/2025 12/04/25 | For Rent | $3,650 | 0.0% | -- | |
| 11/26/2025 11/26/25 | Sold | $719,000 | +3.5% | $623 / Sq Ft | View Prior Sale |
| 10/13/2025 10/13/25 | Pending | -- | -- | -- | |
| 10/07/2025 10/07/25 | For Sale | $695,000 | +28.1% | $602 / Sq Ft | |
| 03/16/2017 03/16/17 | Sold | $542,500 | +1.4% | $470 / Sq Ft | View Prior Sale |
| 02/02/2017 02/02/17 | Pending | -- | -- | -- | |
| 01/23/2017 01/23/17 | For Sale | $535,000 | +7.0% | $463 / Sq Ft | |
| 10/03/2014 10/03/14 | Sold | $500,000 | 0.0% | $433 / Sq Ft | View Prior Sale |
| 08/12/2014 08/12/14 | Pending | -- | -- | -- | |
| 08/06/2014 08/06/14 | Off Market | $500,000 | -- | -- | |
| 07/30/2014 07/30/14 | For Sale | $485,000 | -- | $420 / Sq Ft |
Source: MLS Property Information Network (MLS PIN)
MLS Number: 73459970
APN: NEWT-000032-000004-000005A
- 18 Sewall St
- 40 Sewall St
- 12 Wiswall St
- 4 Wiswall St
- 2 Elm St Unit 6
- 2 Elm St Unit 8
- 106 River St Unit 18
- 106 River St Unit 2
- 106 River St Unit 14
- 14 Cottage Place Unit 14
- 123 Mount Vernon St Unit 2
- 123-125 Mount Vernon St
- 0 Duncan Rd Unit 72925240
- 97 Valentine St
- 11 Randlett Park
- 10 Ruane Rd
- 10 Crescent St Unit 2
- 17 Gilbert St
- 23 Gilbert St
- 17 Crescent St
- 76 Chestnut St Unit 2
- 25 Westfield Rd Unit 1
- 25 Westfield Rd Unit STU W. Newton
- 1383 Washington St
- 110 Webster St Unit 112
- 27 Cross St
- 346 Cherry St
- 1047 Washington St
- 184 Austin St Unit 2
- 474 Albemarle Rd Unit 2
- 46 Auburndale Ave Unit 46
- 46 Auburndale Ave
- 1011 Washington St Unit 1
- 1011 Washington St Unit 2
- 1595 Commonwealth Ave
- 99 Fairway Dr
- 120 Warwick Rd
- 97 Warwick Rd Unit 97
- 69 Crestwood Rd
- 281 Lowell Ave Unit 2

